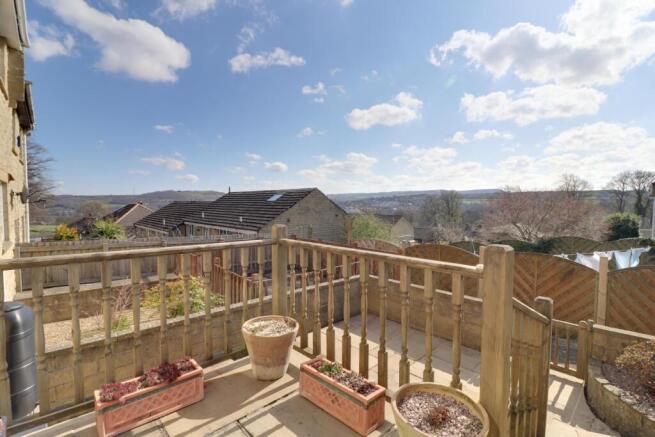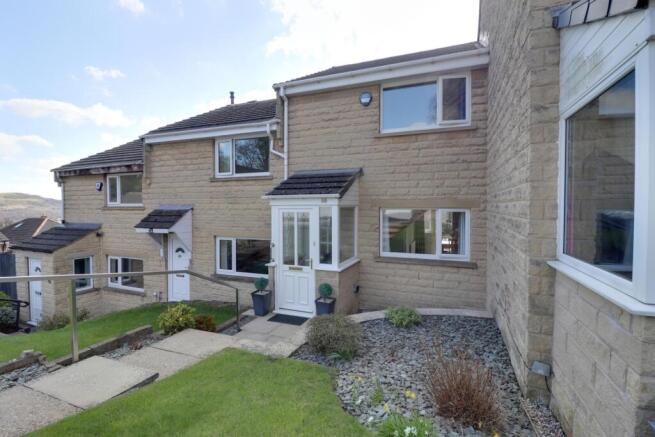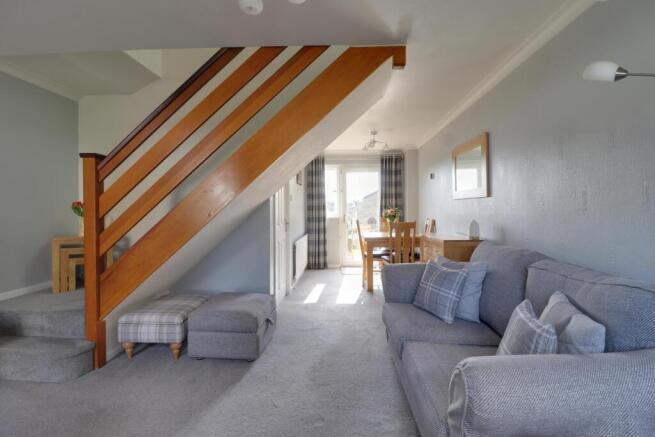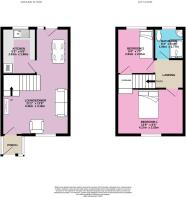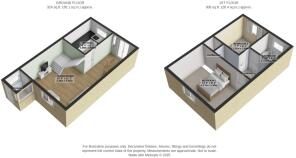Netherlea Drive, Netherthong, Holmfirth, HD9

- PROPERTY TYPE
Terraced
- BEDROOMS
2
- BATHROOMS
1
- SIZE
Ask agent
- TENUREDescribes how you own a property. There are different types of tenure - freehold, leasehold, and commonhold.Read more about tenure in our glossary page.
Freehold
Key features
- Call us 24/7 to book your viewing
- Would suit a variety of buyers
- Well presented and ready to move into
- Kitchen has integrated Bosch appliances
- Low maintenance back garden with far reaching views
- Separate single garage
- Easy access to Netherthong and all its amenities
- Walking distance to Holmfirth
- Close to local schools, commuter routes and countryside
Description
Located on a quiet cul de sac in this popular residential area close to the centre of Netherthong village as well as being conveniently close to the centre of Holmfirth, this delightful well proportioned home would suit a variety of buyers though it is ideal for first time buyers and downsizers. It's been a much loved family home for over 40 years and now it's time for someone new to love it too.
Approaching the property, it's easy to see that it's been well maintained with its nice neat front garden. Come in through a useful porch and you're in a lovely bright L shaped lounge diner. The lounge area at the front has ample space for comfy sofas and the dining area at the back has more than enough space for your dining table. The kitchen to the left has an excellent range of cream gloss base and wall units as well as integrated Bosch appliances. The glazed door at the back of the dining area leads out onto a raised flagged terrace from where you enjoy the far reaching views towards the hills. Steps lead down to a lower flagged patio ideal for bbqs and entertaining.
Upstairs, there are two bedrooms and the bathroom. The first bedroom is a large double to the front and the second a small double to the back which enjoys those far reaching views. The smart bathroom has a large walk in shower.
Outside: At the front, flagged steps lead down to the front door and to a small flagged patio. To the side of the steps, there's a neat lawn with a decorative blue slate flower bed planted with small shrubs. Across the road at the end of the cul de sac, there's a block of 6 single garages. The garage for this property is third from the right and benefits from a new up and over door. The enclosed back garden is on two tiers. It is predominantly flagged so low maintenance. The back gate leads to an alley way which runs up to the upper end of Netherlea Drive.
Located on the edge of the sought after village of Netherthong, this home is ideal for taking advantage of everything that the village has to offer including its local convenience store, the very popular Cricketers pub and the Ofsted rated outstanding primary school. It's also within comfortable walking distance of Holmfirth with its boutiques, artisan food shops, cafes, bars and restaurants. If you enjoy walking, it's a short stroll to the beautiful open countryside that is a feature of the Holme Valley. There is also easy access to road networks whether locally to Holmfirth and the surrounding area or further afield to Manchester, Leeds, Sheffield, Wakefield and beyond.
Lounge Diner
6.46m x 4.16m - 21'2" x 13'8"
Measurements
at the widest point. L shaped room. Window to front. Glazed door to the back.
Frosted glazed door to the front porch. Two ceiling lights. Carpeted. Open
staircase leading to the first floor.
Kitchen
2.83m x 1.98m - 9'3" x 6'6"
Excellent range
of cream gloss base and wall units plus drawers. Brown mottled effect laminate worktop.
Single bowl stainless steel sink and drainer with mixer tap. Bosch appliances -
4 ring gas hob with stainless steel extractor, double electric oven and grill,
integrated fridge, freezer and washing machine. Tiled splash backs. Tiled flooring.
Window to the back with views. Ceiling light.
Bedroom 1
2.53m x 4.17m - 8'4" x 13'8"
Large
double. Window to the front. Ceiling light. Carpeted.
Bedroom 2
2.84m x 2.31m - 9'4" x 7'7"
Small
double. Cupboard over the stairwell. Window to the back with far reaching views.
Ceiling light. Carpeted.
Bathroom
1.94m x 1.77m - 6'4" x 5'10"
Large walk
in shower hand held shower attachment. Close coupled WC. Corner pedestal basin
with mirror and shelf above. Stainless steel ladder heated towel rail. Frosted
window to the back. Tiled effect wall panels. Laminate flooring. PVC ceiling
panels with inset halogen spots.
Garage
5.14m x 2.43m - 16'10" x 7'12"
Allocated
single garage with new up and over door.
- COUNCIL TAXA payment made to your local authority in order to pay for local services like schools, libraries, and refuse collection. The amount you pay depends on the value of the property.Read more about council Tax in our glossary page.
- Band: B
- PARKINGDetails of how and where vehicles can be parked, and any associated costs.Read more about parking in our glossary page.
- Yes
- GARDENA property has access to an outdoor space, which could be private or shared.
- Yes
- ACCESSIBILITYHow a property has been adapted to meet the needs of vulnerable or disabled individuals.Read more about accessibility in our glossary page.
- Ask agent
Netherlea Drive, Netherthong, Holmfirth, HD9
Add an important place to see how long it'd take to get there from our property listings.
__mins driving to your place
Get an instant, personalised result:
- Show sellers you’re serious
- Secure viewings faster with agents
- No impact on your credit score
Your mortgage
Notes
Staying secure when looking for property
Ensure you're up to date with our latest advice on how to avoid fraud or scams when looking for property online.
Visit our security centre to find out moreDisclaimer - Property reference 10623066. The information displayed about this property comprises a property advertisement. Rightmove.co.uk makes no warranty as to the accuracy or completeness of the advertisement or any linked or associated information, and Rightmove has no control over the content. This property advertisement does not constitute property particulars. The information is provided and maintained by EweMove, Covering Yorkshire. Please contact the selling agent or developer directly to obtain any information which may be available under the terms of The Energy Performance of Buildings (Certificates and Inspections) (England and Wales) Regulations 2007 or the Home Report if in relation to a residential property in Scotland.
*This is the average speed from the provider with the fastest broadband package available at this postcode. The average speed displayed is based on the download speeds of at least 50% of customers at peak time (8pm to 10pm). Fibre/cable services at the postcode are subject to availability and may differ between properties within a postcode. Speeds can be affected by a range of technical and environmental factors. The speed at the property may be lower than that listed above. You can check the estimated speed and confirm availability to a property prior to purchasing on the broadband provider's website. Providers may increase charges. The information is provided and maintained by Decision Technologies Limited. **This is indicative only and based on a 2-person household with multiple devices and simultaneous usage. Broadband performance is affected by multiple factors including number of occupants and devices, simultaneous usage, router range etc. For more information speak to your broadband provider.
Map data ©OpenStreetMap contributors.
