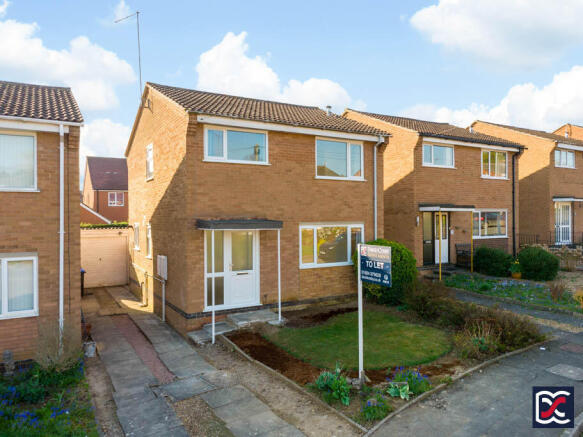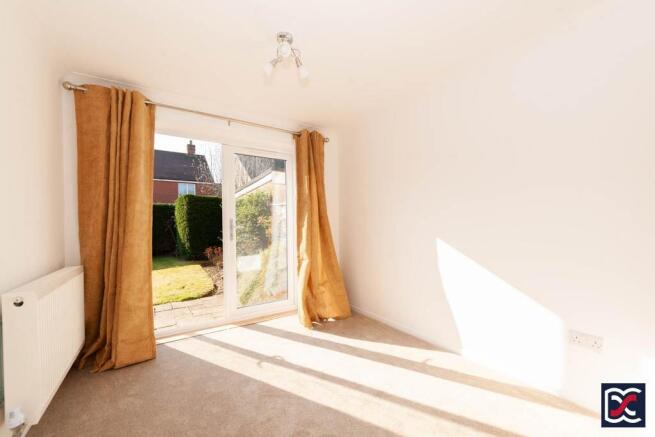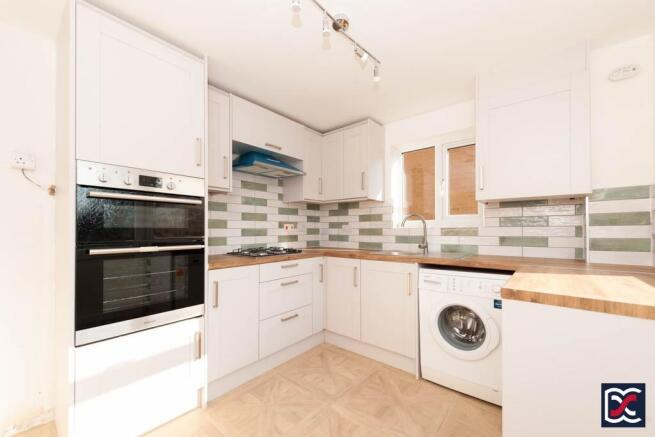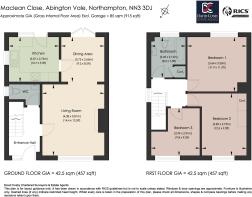Maclean Close, Abington Vale, Northampton, NN3

Letting details
- Let available date:
- Ask agent
- Deposit:
- Ask agentA deposit provides security for a landlord against damage, or unpaid rent by a tenant.Read more about deposit in our glossary page.
- Min. Tenancy:
- Ask agent How long the landlord offers to let the property for.Read more about tenancy length in our glossary page.
- Let type:
- Long term
- Furnish type:
- Unfurnished
- Council Tax:
- Ask agent
- PROPERTY TYPE
Semi-Detached
- BEDROOMS
3
- BATHROOMS
1
- SIZE
915 sq ft
85 sq m
Key features
- Detached three-bedroom family home
- Available for immediate rent
- Newly refurbished family bathroom and cloak room
- Cul-de-sac location
- Detached brick-built garage with workshop space
- Sought-after Abington Vale location
- Well-maintained front and rear gardens
- Off-road parking
Description
Available for immediate rent, this well-presented three-bedroom semi-detached home is located in the desirable area of Abington Vale. Recently refurbished with new carpets throughout, the property is set back from Maclean Close and benefits from a generous detached, brick-built garage with separate pedestrian access and workshop space. The property includes an enclosed rear garden and a well-maintained front lawn, with a driveway providing ample off-road parking. This home is ideal for those looking to personalise and create their ideal family residence
Features
Detached three-bedroom family home
Available for immediate rent
Newly refurbished family bathroom and cloak room
Cul-de-sac location
Detached brick-built garage with workshop space
Sought-after Abington Vale location
Well-maintained front and rear gardens
Off-road parking
Local Authority: West Northamptonshire Council (Northampton Area)
Council Tax: Band D
EPC: D
Services: Gas, Electricity, Water, Drainage
Broadband: Ultrafast Available 1800 Mbps Download and 1000 Mbps Upload
Location:
Located in the desirable Abington Vale area of Northampton, Maclean Close offers convenient access to local amenities and schools. Nearby, you'll find the popular Northampton School for Boys, Abington Vale play area, and Abington Park, the town's oldest park, dating back to 1897.
Abington Park has landscaped grounds extending to approximately 100 acres and is situated on the remains of a medieval village with some buildings surviving over seven centuries. This historic park offers residents a scenic space for leisure and recreation, with its extensive landscaped grounds, two lakes, and a variety of amenities. There are two lakes, a café, fitness trail, sports facilities and play area. Events are held in the park over the summer months in the 500-year-old museum and music events are staged from the beautiful octagonal band stand.
The property's location allows for easy commuting, with direct trains from Northampton Railway Station to London Euston and quick access to the M1 motorway.
In additional to Northampton School for Boys there is primary schooling available at Abington Vale and Bridgewater, both of which are close by, and have Good or Outstanding Ofsted ratings. Private schools include Quinton House, Wellingborough, and Northampton High School for Girls.
Accommodation
Ground Floor
Entrance Hall
Accessed via a glazed door with matching side casement, the entrance hall is bright and welcoming, featuring a straight flight of timber stairs with newly fitted cut pile carpet and ranch-style handrails leading to the first floor. Floors are finished with tasteful timber effect tiling, and a panel door opens to the cloakroom/WC, while a glazed door leads to the sitting room.
Cloak Room / WC
Located off the entrance hall, the cloak room has newly installed contemporary appliances including a close coupled WC, and ceramic wash hand basin with chrome mixer tap and vanity unit below. Splashback tiles have been fitted and there is a fixed mirror above the basin. A casement window provides natural light and ventilation while heating is via a modern chrome ladder towel rail. Floors are finished with marble effect tiling.
Sitting Room
Situated at the front right-hand side of the property, the sitting room enjoys excellent natural light from a large three-unit casement window overlooking the front aspect. The room is newly decorated with neutral tones and floors are finished with freshly installed cut-pile carpet. An opening leads through to the dining area.
Dining Area
Located at the rear of the property, this space connects the sitting room and kitchen and, again is freshly decorated and fitted with new cut pile carpet. A glazed timber door leads into the kitchen and newly fitted French doors open to the patio to create a pleasant entertaining area suitable for alfresco dining.
Kitchen
Fitted with newly installed Shaker style base and wall units along three walls with timber effect roll top surfaces, the kitchen is filled with natural light from casement windows and part-glazed door that opens to the rear garden. Built-in appliances include a four-burner gas hob with extractor hood and light over, a double electric oven, and a stainless steel sink with drainer and mixer tap. Free standing washing machine and dishwasher have been provided and there is space for a fridge-freezer. Floors are finished with patterned tiling, and two-tone ceramic splashback tiles line the walls above the base units.
First Floor Landing
The first-floor landing features ranch-style handrails and newly fitted carpet. Natural light is provided by a casement window to the side aspect. Traditional six-panel doors lead to the bedrooms and bathroom, and a ceiling hatch offers access to the roof void.
Bedroom 1
A spacious double bedroom overlooking the rear garden, offering ample storage with a large built-in three-door wardrobe and overhead cupboard space. The room is finished with new cut-pile carpet and walls are freshly decorated.
Bedroom 2
A further double bedroom located to the front right-hand side with a three-unit casement window. There is a built-in two-door wardrobe, dressing table, and matching drawers, with additional overhead storage space. Walls have just been decorated, and the floor has new cut pile carpet.
Bedroom 3
Located at the front left-hand side of the property, bedroom three offers space for a single bed and storage. The floors are finished with new cut-pile carpet, and the walls are freshly decorated.
Bathroom
Fitted with a matching marble effect wall and full height wall tiling, the bathroom has been tastefully refurbished and includes a newly fitted bath with chrome mixer tap and shower hose, a close coupled WC, and a ceramic wash basin with chrome mixer tap and vanity unit. A frosted casement window to the rear provides natural light, and a built-in cupboard houses the hot water cylinder with space for laundry storage.
Grounds:
Front Aspect
The property is set back from Maclean Close, featuring a concrete slab and gravel driveway that provides off-road parking for several vehicles and leads to the detached brick-built garage. The front lawn is well-maintained, with a central lawn area and perimeter borders of perennials and manicured bushes. Steps lead up to the main entrance, with a projecting canopy supported by tubular steel posts.
Rear Aspect
The rear garden is similarly well-maintained, with a central lawn surrounded by mature shrubs and flowers. A concrete path leads to the rear of the garage, and a patio area provides a pleasant space for alfresco dining and entertaining. The boundaries are mainly formed by well-tended hedgerows, offering privacy.
Garage
The detached brick-built garage includes an up-and-over door for vehicle access and a separate pedestrian door. The garage provides ample space for storage or use as a workshop.
Important Notice:
Please note that these particulars are subject to the approval of the property owner. If there is any particular point upon which you would like further clarification or verification, please let us know as soon as possible.
Whilst every care has been taken with the preparation of these particulars complete accuracy cannot be guaranteed and they do not constitute a contract or part of one.
Any measurements given within the particulars are approximate and photographs are provided for general information only. Any plans provided are for illustrative purposes only and are not to scale. In all cases, prospective tenants should verify matters for themselves by way of independent inspection and enquiries.
David Cosby Chartered Surveyors have not conducted a survey of the premises, nor have we tested services, appliances, equipment, or fittings within the property. Before committing to a tenancy, the terms of the letting and the condition and contents of the property will be recorded in a tenancy agreement and inventory. Please make sure you carefully read and agree with these documents and advise if you have questions.
On acceptance of an offer to rent, prospective tenants will need to provide identification and proof of funds in compliance with Anti-Money Laundering legislation and to assist with referencing procedures.
TENANT FEES PAYABLE - TENANT FEES ACT 2019 (THE ACT)
PRIOR TO COMMENCEMENT OF THE TENANCY (PAYABLE TO AGENT/LANDLORD)
* Deposit: 5 weeks rent plus first months rent less any holding deposit already paid.
* Holding Deposit: 1 week's rent
DURING THE TENANCY (PAYABLE TO AGENT)
* Any tenant requested variation or change to the tenancy agreement: £50
* Interest on late payment of rent: 3% above the Bank of England base rate
* For the loss of keys/security devices: Reasonably incurred costs apply
* Early termination of the tenancy: Payment of any unpaid rent and other reasonable costs
DURING THE TENANCY (PAYABLE TO THE PROVIDER)
* Utilities: Gas, electricity, other fuel, water, sewerage
* Communications: Installation and subscription to cable/satellite, telephone, and broadband
* Television licence
* Council Tax
OTHER PERMITTED PAYMENTS
* Any other permitted payments under the Act applicable at the relevant time including contractual damages for tenant default.
TENANT PROTECTION AND REDRESS SCHEME
* David Cosby Limited is a member of the RICS Client Money Protection Scheme, and a member of The Property Ombudsman Service, which is a redress scheme. You can find out more details on our website
Brochures
Brochure- COUNCIL TAXA payment made to your local authority in order to pay for local services like schools, libraries, and refuse collection. The amount you pay depends on the value of the property.Read more about council Tax in our glossary page.
- Ask agent
- PARKINGDetails of how and where vehicles can be parked, and any associated costs.Read more about parking in our glossary page.
- Garage,Off street
- GARDENA property has access to an outdoor space, which could be private or shared.
- Front garden,Patio,Back garden
- ACCESSIBILITYHow a property has been adapted to meet the needs of vulnerable or disabled individuals.Read more about accessibility in our glossary page.
- Ask agent
Maclean Close, Abington Vale, Northampton, NN3
Add an important place to see how long it'd take to get there from our property listings.
__mins driving to your place
About David Cosby Chartered Surveyors, Farthingstone
Little Court Cottage Maidford Road, Farthingstone, NN12 8HE

Notes
Staying secure when looking for property
Ensure you're up to date with our latest advice on how to avoid fraud or scams when looking for property online.
Visit our security centre to find out moreDisclaimer - Property reference 7002. The information displayed about this property comprises a property advertisement. Rightmove.co.uk makes no warranty as to the accuracy or completeness of the advertisement or any linked or associated information, and Rightmove has no control over the content. This property advertisement does not constitute property particulars. The information is provided and maintained by David Cosby Chartered Surveyors, Farthingstone. Please contact the selling agent or developer directly to obtain any information which may be available under the terms of The Energy Performance of Buildings (Certificates and Inspections) (England and Wales) Regulations 2007 or the Home Report if in relation to a residential property in Scotland.
*This is the average speed from the provider with the fastest broadband package available at this postcode. The average speed displayed is based on the download speeds of at least 50% of customers at peak time (8pm to 10pm). Fibre/cable services at the postcode are subject to availability and may differ between properties within a postcode. Speeds can be affected by a range of technical and environmental factors. The speed at the property may be lower than that listed above. You can check the estimated speed and confirm availability to a property prior to purchasing on the broadband provider's website. Providers may increase charges. The information is provided and maintained by Decision Technologies Limited. **This is indicative only and based on a 2-person household with multiple devices and simultaneous usage. Broadband performance is affected by multiple factors including number of occupants and devices, simultaneous usage, router range etc. For more information speak to your broadband provider.
Map data ©OpenStreetMap contributors.




