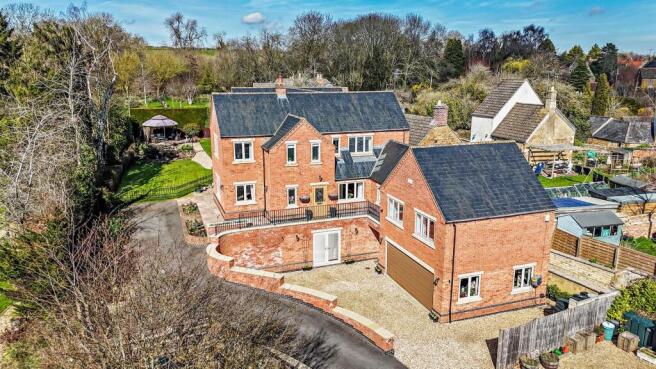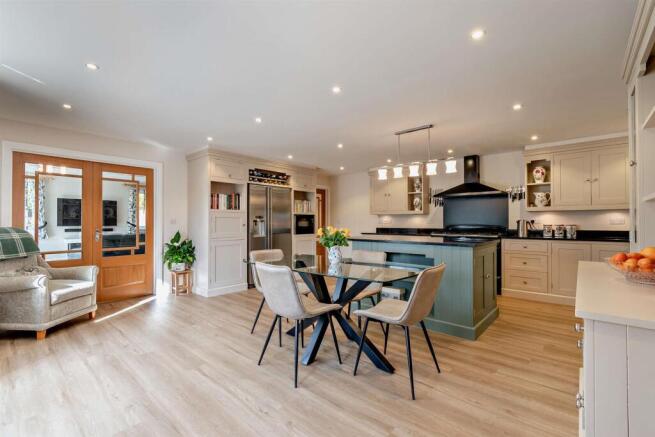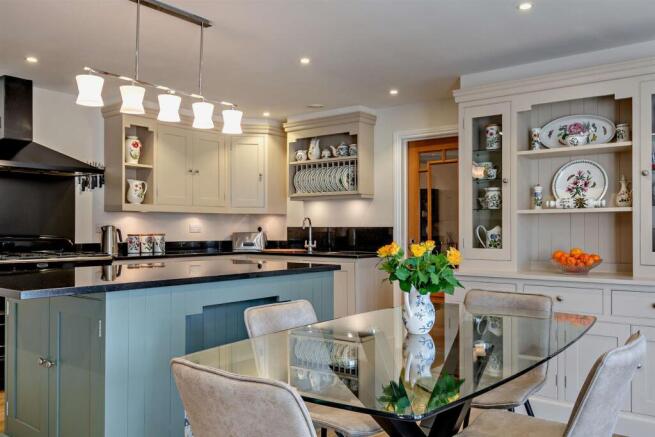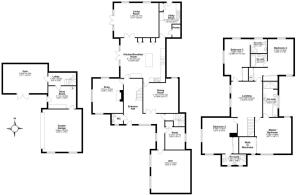
High Street, Braunston, Rutland

- PROPERTY TYPE
Detached
- BEDROOMS
4
- BATHROOMS
4
- SIZE
4,427 sq ft
411 sq m
- TENUREDescribes how you own a property. There are different types of tenure - freehold, leasehold, and commonhold.Read more about tenure in our glossary page.
Freehold
Key features
- 4,400 ft² Detached Property
- Breakfast Kitchen
- Four Reception Rooms
- Gym, Study
- Utility Room, Downstairs Cloakroom
- Four Double Ensuite Bedrooms
- Double Garage, Significant Off-Road Parking
- Well Established Gardens
- Sought-After Village Location
- EPC - C
Description
Upper Ground Floor - Set over three floors—lower ground, upper ground, and first—the property offers an exceptional blend of space, significant flexibility of use, and modern comfort. The property includes a heat recovery ventilation system, underfloor heating on the upper ground and first floor and wired internet outlets throughout.
With level threshold access, the main entrance is located on the upper ground floor, leading into a spacious central hallway that sets the tone for the home’s generous proportions. The upper ground floor features a large, well-appointed breakfast kitchen, four expansive reception rooms, a home office, and a utility room. Positioned to the centre / rear of the house, the kitchen and main living room form the heart of the home. The kitchen boasts an extensive range of hand-built fitted units, a central island topped with high-quality granite worktops, and integrated appliances, with space for both a range-style cooker and an American-style fridge freezer. French doors open onto a patio, seamlessly connecting indoor and outdoor living. A door leads into the utility room, which offers additional storage, a walk-in pantry, and direct access to the rear garden. The main living room, accessed through glazed double doors from the kitchen, is bright and inviting, featuring a modern feature electric fireplace, windows on two elevations and French doors that open onto the garden.
Flanking the entrance hall are two additional reception rooms: currently used as a formal dining room, accessible from both the kitchen and hallway, and a snug with triple-aspect windows and a charming feature fireplace housing a log burner. A further large reception room, with a striking vaulted ceiling, sits above the garage at the front of the property, currently used as a games room but could be utilised in a variety of ways, including multi-generational living or a ground floor bedroom. Completing the upper ground floor are a home office and a downstairs cloakroom.
First Floor - The first floor is accessed via a bright and spacious landing, leading to four generously proportioned double bedrooms, all benefiting from dual-aspect windows, en-suite bathrooms, and built-in storage. The principal suite, enjoying views over Braunston and the surrounding countryside, features a large ensuite with both a bath and separate shower and a walk-in wardrobe.
Lower Ground Floor - The lower ground floor enhances the home’s versatility, featuring a central lobby, a gym with double doors opening to the driveway, a large storeroom/utility, and an oversized double garage with an electric up-and-over door. With both internal and independent external access, this space offers excellent flexibility—whether for dedicated home business use, an additional bedroom, or, when combined with the reception room and study above the garage, the potential to create a fully equipped, self-contained two-storey annexe.
Outside - The property is approached via a sweeping driveway, offering ample parking on both a gravelled area in front of the garage and a tarmac space to the side. The beautifully landscaped and well-established garden wraps around the side and rear of the house, predominantly laid to lawn and enhanced by established borders and pathways leading to thoughtfully positioned patio areas, designed for al fresco dining and to capture the sun throughout the day. A standout feature is the elevated patio at the top of the garden, overlooking the pond—an idyllic spot to enjoy the morning and afternoon sun.
This exceptional village home is presented to the market with the agent’s highest recommendation for an internal viewing, as it must be seen to be fully appreciated.
Location - Braunston-in-Rutland, an idyllic historic village in England’s smallest county, lies just two miles from Oakham, Rutland’s capital, which was voted one of the best places to live by The Sunday Times. Braunston boasts landmarks like the 17th-century thatched Blue Ball Inn—Rutland’s oldest pub— and All Saints Church, featuring medieval wall paintings and a mysterious pre-Christian stone figure. The village has a vibrant community with an active village hall and playground. Nearby Oakham offers excellent transport links, including a direct rail connection to Kings Cross/St Pancras, top public and private schools, and access to stunning countryside, including Rutland Water with its extensive outdoor pursuits.
Services & Council Tax - The property is equipped with all mains services and oil-fired central heating, complemented by underfloor heating throughout the upper ground floor and all bedrooms, as well as a heat recovery ventilation system for enhanced comfort and efficiency.
Rutland County Council – Tax Band G
Tenure - Freehold
Brochures
Bespoke BrochureBrochure- COUNCIL TAXA payment made to your local authority in order to pay for local services like schools, libraries, and refuse collection. The amount you pay depends on the value of the property.Read more about council Tax in our glossary page.
- Band: G
- PARKINGDetails of how and where vehicles can be parked, and any associated costs.Read more about parking in our glossary page.
- Yes
- GARDENA property has access to an outdoor space, which could be private or shared.
- Yes
- ACCESSIBILITYHow a property has been adapted to meet the needs of vulnerable or disabled individuals.Read more about accessibility in our glossary page.
- Ask agent
High Street, Braunston, Rutland
Add an important place to see how long it'd take to get there from our property listings.
__mins driving to your place
Get an instant, personalised result:
- Show sellers you’re serious
- Secure viewings faster with agents
- No impact on your credit score
Your mortgage
Notes
Staying secure when looking for property
Ensure you're up to date with our latest advice on how to avoid fraud or scams when looking for property online.
Visit our security centre to find out moreDisclaimer - Property reference 33792530. The information displayed about this property comprises a property advertisement. Rightmove.co.uk makes no warranty as to the accuracy or completeness of the advertisement or any linked or associated information, and Rightmove has no control over the content. This property advertisement does not constitute property particulars. The information is provided and maintained by James Sellicks Estate Agents, Oakham. Please contact the selling agent or developer directly to obtain any information which may be available under the terms of The Energy Performance of Buildings (Certificates and Inspections) (England and Wales) Regulations 2007 or the Home Report if in relation to a residential property in Scotland.
*This is the average speed from the provider with the fastest broadband package available at this postcode. The average speed displayed is based on the download speeds of at least 50% of customers at peak time (8pm to 10pm). Fibre/cable services at the postcode are subject to availability and may differ between properties within a postcode. Speeds can be affected by a range of technical and environmental factors. The speed at the property may be lower than that listed above. You can check the estimated speed and confirm availability to a property prior to purchasing on the broadband provider's website. Providers may increase charges. The information is provided and maintained by Decision Technologies Limited. **This is indicative only and based on a 2-person household with multiple devices and simultaneous usage. Broadband performance is affected by multiple factors including number of occupants and devices, simultaneous usage, router range etc. For more information speak to your broadband provider.
Map data ©OpenStreetMap contributors.







