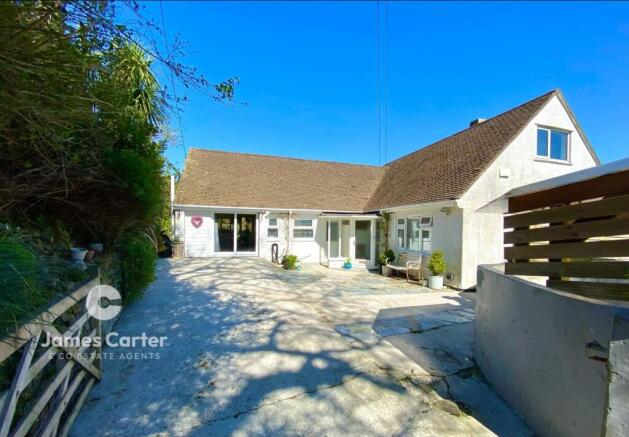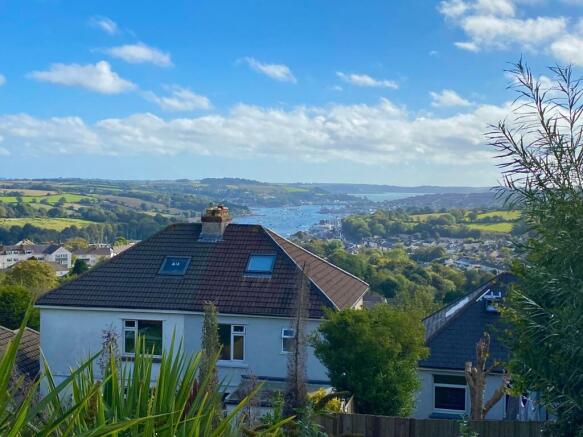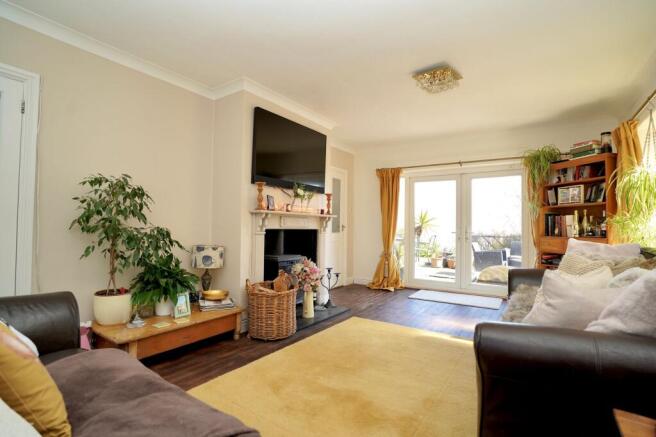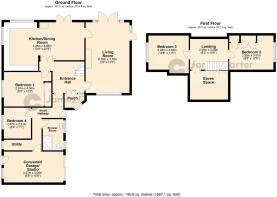
Kernick Road, Penryn, TR10

- PROPERTY TYPE
Detached
- BEDROOMS
4
- BATHROOMS
1
- SIZE
Ask agent
- TENUREDescribes how you own a property. There are different types of tenure - freehold, leasehold, and commonhold.Read more about tenure in our glossary page.
Freehold
Key features
- Stunning Far Reaching River Views
- Triple Aspect Living Room
- Spacious Family Kitchen Dining Room
- Tucked Away Detached Four Bedroom Home
- Non Estate Location
- Future Onward Potential
- Potential To Create An Annexe
- Parking For Three To Four Cars
Description
*** Detached Non Estate Home***Far Reaching Views Over Penryn River And Surrounding Countryside*** Tucked Away And Quiet Traffic Free Location*** Work From Home Studio/Office*** Lots Of Future Potential*** Potential To Create A Separate Annexe (subject to necessary permissions) ***Spacious Triple Aspect Living Room With Wood Burner*** Family Kitchen Dining Room That Opens To Rear Terrace And Enjoys Views To The River*** Four Bedrooms (Three Doubles)*** Ground Floor Shower Room***Spacious Entrance Hallway***Garage Currently A Generous Studio With Exposed A Frames **** Double Glazing*** Oil Fired Central Heating*** Parking For Three To Four Cars****
Set in a peaceful and traffic free location is this very spacious light and airy four bedroom family home, the home enjoying stunning far reaching panoramic views over Penryn river and across towards Falmouth, Flushing and the entrance of the Carrick Roads. The property is situated at the head of a small private cul de sac, this location ensuring a high level peace and privacy. As you approach the property through the gated driveway entrance at the head of the cul-de-sac, the driveway opens out and provides parking for four to five cars.
As you enter the property you are greeted by a light and airy entrance hallway, this hallway featuring a turning staircase that ascends to the first floor bedrooms, it provides further access to the principle rooms of the living room and family sized kitchen dining room. These two lovely reception spaces are flooded with natural light, and both enjoys views over the surrounding area towards Penryn river, Falmouth and the surrounding countryside. The living room is a fantastic triple aspect space that is flooded with natural light, this room featuring a focal point fireplace whilst it also enjoys direct access out to the rear sun terrace, this terrace being where you can enjoy the very best of the far reaching panoramic views. The kitchen dining space is a very generous dual aspect family space. The kitchen featuring modern wrap around fitted units to three walls, the kitchen area then opening flowing very naturally through to the family dining space. This lovely dining area is a generous space that benefits from views towards Penryn river, it also provides direct access out to the rear terrace where once more the best of views can be obtained.
The property offers flexible and spacious bedrooms across both the ground floor and first floors. The ground floor providing two bedrooms and a ground floor shower room, the spacious master bedroom being on the ground floor and being a generous double bedroom with fitted wardrobes. The first floor provides a spacious landing area, this landing then providing access to a further two double bedrooms.
The property also provides the addition of a useful work from home space, this previously having been a garage we understand. This area of the home would provide a fantastic work from home space or studio, alternatively it could provide additional reception space or playroom. It may also be possible to create an annexe across part of the ground floor dependent on an individual buyers needs and requirements.
The home also benefits from double glazing and oil fired central heating.
Externally the property sits in a generous plot that is mainly set to the rear of the property, this garden area featuring broad decked terrace that leads down to the main rear garden area.
A very unusual opportunity to acquire a four bedroom family home that provides stunning panoramic views, is set in a traffic free location and provides further additional potential. A viewing is very highly advised.
EPC Rating: E
Entrance Porch
Double glazed door to the front with double glazed panel to the side, tiled flooring, part glazed door through to the inner hallway.
Entrance Hallway
Exposed timber floor boards, part turn stairs ascending to the first floor, access to under stairs storage cupboard, door to the inner hallway and additional door through to the triple aspect living room.
Living Room
A very spacious light and airy full depth triple aspect reception space that enjoys aspects to the front, side and rear, the rear aspect having doors that open out to the decked rear terrace. Focal point fireplace with inset wood burning stove set on a slate hearth and timber surround, coved ceiling, radiator, double glazed window to the front, additional double glazed door to the side and French doors to the rear that open on to the decked rear terrace, door through to the spacious family sized kitchen dining room.
Kitchen Dining Room
A very spacious family sized kitchen dining room that is set to the rear, this room enjoying direct access out to the rear terrace whilst it also enjoys views out over the surrounding area. The kitchen area comprises a range of modern high gloss units with roll edged working surfaces over and part tiled surrounds, inset stainless steel oven with ceramic hob over and stainless steel cooer hood above, inset sink and drainer unit with mixer tap over, space for dishwasher, space for fridge freezer, double glazed windows to the side and rear, recessed ceiling spotlights, open access to the dining area. The dining area features French doors that open to the rear decked terrace, continuation of the exposed timber flooring, wood burning stove set to one side, radiator, space for dining table, door through to the entrance hallway.
Inner Hallway
Doorway from the main entrance hallway, additional double glazed door that opens to the driveway, door through to the studio/ converted garage.
Master Bedroom Ground Floor
A spacious master bedroom that is located on the ground floor and accessed via a door from the entrance hallway. Double glazed window to the rear, fitted double wardrobes to one wall with mirrored doors, exposed timber floor boards, radiator, coved ceiling.
Bedroom Four (Ground Floor)
Door from the inner hallway, double glazed window to the rear, radiator, additional electric radiator, laminate flooring.
Shower Room
A spacious ground floor shower room that provides a spacious walk in shower area with tiled surrounds and a Triton shower over, vanity wash hand basin, low level w.c, heated towel rail, two double glazed windows to the front, extractor fan, ceiling spotlights.
Studio/Work From Home Space (Converted Garage)
A very spacious studio area that used to be the garage, the current owner using this space as a home studio. Double glazed sliding doors to the front, exposed timber A frames with access over to an additional area of eaves space, floor mounted oil fired boiler, double glazed door to the rear, further double glazed window to the rear.
Landing
A vey spacious landing area that could also provide space for a desk/study area if required. Part turn stairs from the entrance hallway, exposed timber floor boards, access to eaves space doors off to the two first floor bedrooms.
Bedroom Two (First Floor)
A spacious second double bedroom that is set to the front of the property. Double glazed window to the front, exposed timber floor boards, canopied ceiling, recess to one wall housing triple wardrobes, radiator.
Bedroom Three (First Floor)
A third spacious double bedroom that this time is set to the rear of the property, exposed timber floor boards, canopied ceiling, recess with fitted shelving, radiator.
Additional Information
Tenure - Freehold. Services - Mains Water, Electricity And Drainage (Private Oil Supply) Council Tax band D- Cornwall Council.
Statements contained within sales particulars
James Carter & Co have not tested any equipment, fixtures, fittings, or services within the property and cannot verify they are in working order. Any buyer must independently confirm the accuracy of the information provided through their own solicitors, including the property tenure. A purchaser should not rely solely on the details in these particulars. Measurements and floorplans are for general guidance only and should not be relied upon. Buyers should re-check these measurements before committing to any financial expense related to the purchase. No assumptions should be made regarding construction type, materials, or condition based on photography. Potential buyers should seek clarification from a qualified RICS surveyor. The particulars may change over time, so a final inspection of the property is strongly advised before exchanging contracts. No person employed by James Carter & Co Estate Agents is authorized to give any warranty or representation regarding the property.
Arranging A Viewing
We would ask that any prospective buyer contact us prior to travelling to view a property, This to ensure the chosen property is still available prior to a prospective buyer confirming any travel arrangements and incurring any expense.
Anti Money Laundering Regulations
Please be advised that It is a legal requirement that we receive verified ID from all buyers before a sale can be instructed. We will inform you further regarding this process once your offer has been accepted.
Proof Of Finances
At the point of any offer being made we will request proof of your financial ability to purchase. We will inform you further regarding what proof we require at the point of any offer being submitted.
Garden
The property benefits from a generous split level plot that is mainly set to the rear of the property. As you leave both the kitchen dining room and living room you walk out onto a broad raised decked terrace, this terrace enjoying far reaching panoramic views to Penryn river, Falmouth and the surrounding countryside to the Roseland peninsula. Steps from the terrace drop down to a large area of garden, this area of garden being larger than the gardens of the other properties within Fairmeadow. This area of garden would benefit from some re-landscaping and then would provide a generous family garden space.
- COUNCIL TAXA payment made to your local authority in order to pay for local services like schools, libraries, and refuse collection. The amount you pay depends on the value of the property.Read more about council Tax in our glossary page.
- Band: D
- PARKINGDetails of how and where vehicles can be parked, and any associated costs.Read more about parking in our glossary page.
- Yes
- GARDENA property has access to an outdoor space, which could be private or shared.
- Private garden
- ACCESSIBILITYHow a property has been adapted to meet the needs of vulnerable or disabled individuals.Read more about accessibility in our glossary page.
- Ask agent
Energy performance certificate - ask agent
Kernick Road, Penryn, TR10
Add an important place to see how long it'd take to get there from our property listings.
__mins driving to your place
Your mortgage
Notes
Staying secure when looking for property
Ensure you're up to date with our latest advice on how to avoid fraud or scams when looking for property online.
Visit our security centre to find out moreDisclaimer - Property reference 73aad3d8-b024-4e3f-912b-0aef72967850. The information displayed about this property comprises a property advertisement. Rightmove.co.uk makes no warranty as to the accuracy or completeness of the advertisement or any linked or associated information, and Rightmove has no control over the content. This property advertisement does not constitute property particulars. The information is provided and maintained by James Carter And Co, Falmouth. Please contact the selling agent or developer directly to obtain any information which may be available under the terms of The Energy Performance of Buildings (Certificates and Inspections) (England and Wales) Regulations 2007 or the Home Report if in relation to a residential property in Scotland.
*This is the average speed from the provider with the fastest broadband package available at this postcode. The average speed displayed is based on the download speeds of at least 50% of customers at peak time (8pm to 10pm). Fibre/cable services at the postcode are subject to availability and may differ between properties within a postcode. Speeds can be affected by a range of technical and environmental factors. The speed at the property may be lower than that listed above. You can check the estimated speed and confirm availability to a property prior to purchasing on the broadband provider's website. Providers may increase charges. The information is provided and maintained by Decision Technologies Limited. **This is indicative only and based on a 2-person household with multiple devices and simultaneous usage. Broadband performance is affected by multiple factors including number of occupants and devices, simultaneous usage, router range etc. For more information speak to your broadband provider.
Map data ©OpenStreetMap contributors.






