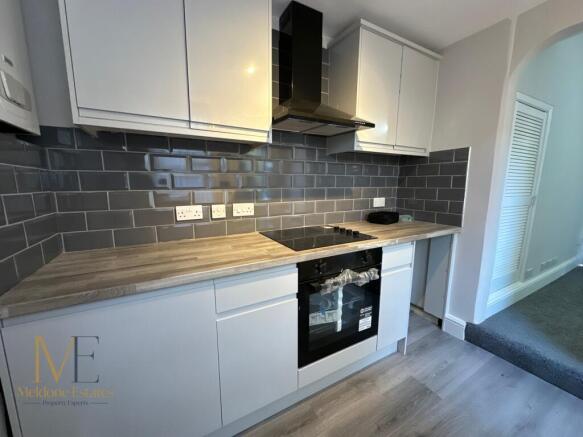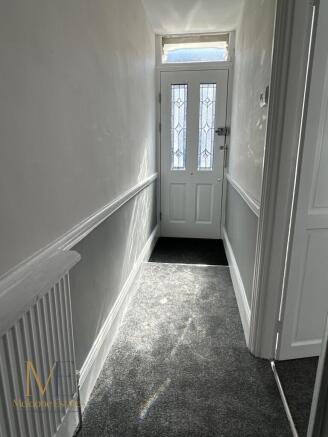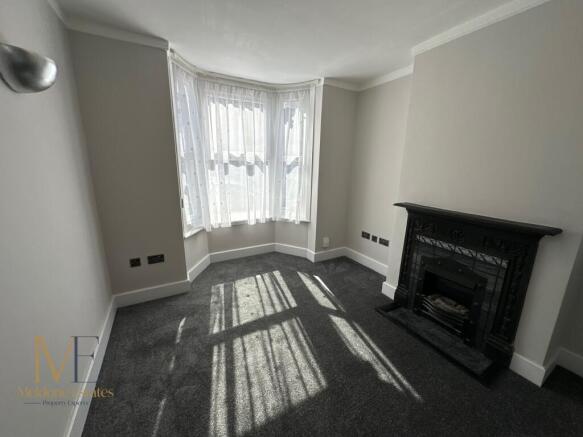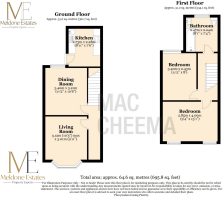Havelock Road, Gravesend, Kent

- PROPERTY TYPE
End of Terrace
- BEDROOMS
2
- BATHROOMS
1
- SIZE
667 sq ft
62 sq m
- TENUREDescribes how you own a property. There are different types of tenure - freehold, leasehold, and commonhold.Read more about tenure in our glossary page.
Freehold
Key features
- Ref: MSC Havelock
- 2 Large Reception Rooms
- New Kitchen / Breakfast room
- New Bathroom
- New floorings through out
- Newly modernised through-out
- Low maintenance rear garden
- Great location close to Perry Street amenities
- Walking distance to High-speed rail station
- Viewings arranged with Meldone Estates
Description
This property is sold chain free!!
* Newly modernised through-out
We at Meldone Estates are thrilled to present a fantastic opportunity to the market — a charming end-of-terraced house featuring two cozy bedrooms and two well-appointed reception rooms. Nestled just on the periphery of the bustling Gravesend town centre, this lovely home offers the perfect blend of tranquillity and convenience. Embrace the chance to make this delightful abode your own and relish the thought of living in a sought-after location that's both peaceful and a stone's throw away from the town's amenities.
Step into spacious elegance as you explore this stunning family home, boasting an expansive reception room and a versatile second dining or lounge area, leading into a sleek, newly-decorated kitchen. Every corner whispers luxury with fresh flooring and a chic modern bathroom. #DreamHome #ElegantInteriors
Ground Floor
ENTRANCE HALL: 11’ x 2’10 including stairs to first floor, radiator
LIVING ROOM: 10’3 x 9’11 bay window to front including chimney breast, cast iron fireplace with electric fire, radiator.
DINING ROOM: 11’2 x 10’6 window to rear, built in cupboard, radiator, storage cupboard and housing meters.
KITCHEN: 8’11 x 7’6 fitted in with floor cupboards and drawers, wall cupboards, work tops, electric ceramic hob, electric oven below, extractor fan above, gas boiler, stainless steel single drainer sink, plumbing for an automatic washing machine and, laminated flooring, radiator, door to rear garden.
First Floor
There are two good sized double bedrooms, with ample space for storage and a family bathroom.
FIRST FLOOR LANDING: loft access, storage cupboard.
BEDROOM ONE: 13’2 x 9’4 two windows to front chimney breast with recess fitted wardrobes, radiator.
BEDROOM TWO: 11’2 x 8’ picture rail, radiator, window to rear, chimney breast, recessed fitted wardrobe.
BATHROOM: 8’1 x 7’4 window to rear, suite in white comprising of panelled bath, pedestal wash hand basin,W/C, radiator.
Outside
The rear of the property comprises of a low maintenance rear garden.
Rear Garden 20’2 x 14’7 block paved, raised flower beds, wooden shed.
Location
The property is on the corner of a very popular street close to many local shops and facilities of Perry Street with Tesco Extra, Co-Op, dentists, laundrette, hairdressers, doctors’ surgery, public houses and several take away eateries for you to choose from.
It is within easy access to A2 / M2 and is also situated a short walking distance from Gravesend town centre, with its mainline station getting you into London as well as Ebbsfleet International station. A number of parks, primary, secondary and grammar schools are a short walk/drive away.
This property is in very close vicinity to Ebbsfleet International. The Ebbsfleet rail link is the fast train into Stratford (10mins) and St Pancras (17min) or Paris in 2 hours. Dartford and Gravesend Town Centres offer plenty of shopping and great spots to enjoy something to eat and drink. Bluewater Shopping Centre, Dartford Crossing, A2 and M25 are within easy access too, so you are spoilt for choice if you fancy some retail therapy.
This property would suit a wide range of applicants including...
- First Time Buyers
- Young families as schools are plentiful
- Buy to Let investment for landlords
Havelock Road is a very sought-after street by professionals and families alike.
The property is within the catchment area of a number of reputable primary, secondary and grammar schools (See school checker for more details)
Disclaimer
All photos and dimensions are for illustration purposes only. The buyer is welcome to survey and carry out their own searches.
Gravesham Borough Council - Band B
Identification Checks
Should a purchaser(s) have an offer accepted on a property marketed by Meldone Estates, they will need to undertake an identification check. This is done to meet our obligation under Anti Money Laundering Regulations (AML) and is a legal requirement. We use a specialist third-party service to verify your identity. There will be a charge/cost for each applicant check per purchase, which is paid in advance, when an offer is agreed and before a sales memorandum is issued. This charge is non-refundable under any circumstances.
Viewings
Viewings arranged strictly by appointment for pre-qualified buyers with Meldone Estates. If you would like to know more information or would like to arrange a viewing, please quote MSC reference ‘Havelock Road’.
Brochures
Key Facts For Buyers Guide- COUNCIL TAXA payment made to your local authority in order to pay for local services like schools, libraries, and refuse collection. The amount you pay depends on the value of the property.Read more about council Tax in our glossary page.
- Band: B
- PARKINGDetails of how and where vehicles can be parked, and any associated costs.Read more about parking in our glossary page.
- On street,Permit
- GARDENA property has access to an outdoor space, which could be private or shared.
- Rear garden
- ACCESSIBILITYHow a property has been adapted to meet the needs of vulnerable or disabled individuals.Read more about accessibility in our glossary page.
- Level access
Havelock Road, Gravesend, Kent
Add an important place to see how long it'd take to get there from our property listings.
__mins driving to your place
Get an instant, personalised result:
- Show sellers you’re serious
- Secure viewings faster with agents
- No impact on your credit score

Your mortgage
Notes
Staying secure when looking for property
Ensure you're up to date with our latest advice on how to avoid fraud or scams when looking for property online.
Visit our security centre to find out moreDisclaimer - Property reference MWT-33788300. The information displayed about this property comprises a property advertisement. Rightmove.co.uk makes no warranty as to the accuracy or completeness of the advertisement or any linked or associated information, and Rightmove has no control over the content. This property advertisement does not constitute property particulars. The information is provided and maintained by Meldone Estates, Fawkham. Please contact the selling agent or developer directly to obtain any information which may be available under the terms of The Energy Performance of Buildings (Certificates and Inspections) (England and Wales) Regulations 2007 or the Home Report if in relation to a residential property in Scotland.
*This is the average speed from the provider with the fastest broadband package available at this postcode. The average speed displayed is based on the download speeds of at least 50% of customers at peak time (8pm to 10pm). Fibre/cable services at the postcode are subject to availability and may differ between properties within a postcode. Speeds can be affected by a range of technical and environmental factors. The speed at the property may be lower than that listed above. You can check the estimated speed and confirm availability to a property prior to purchasing on the broadband provider's website. Providers may increase charges. The information is provided and maintained by Decision Technologies Limited. **This is indicative only and based on a 2-person household with multiple devices and simultaneous usage. Broadband performance is affected by multiple factors including number of occupants and devices, simultaneous usage, router range etc. For more information speak to your broadband provider.
Map data ©OpenStreetMap contributors.




