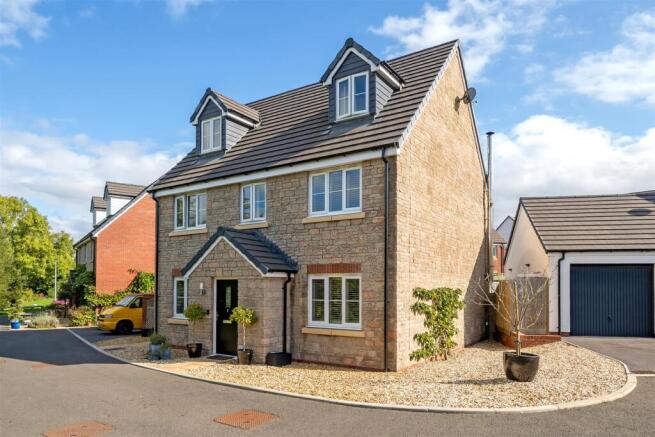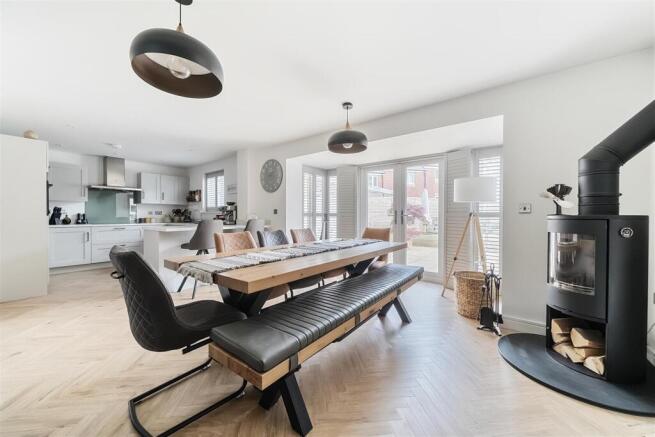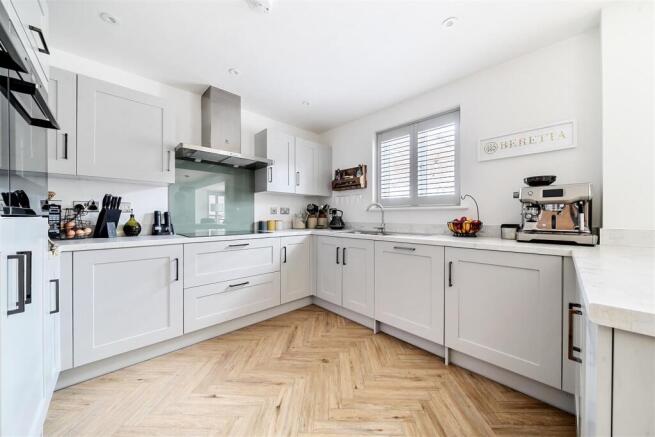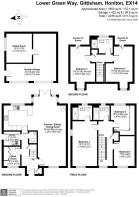Lower Green Way, Gittisham, Honiton
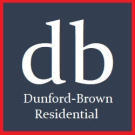
- PROPERTY TYPE
Detached
- BEDROOMS
5
- BATHROOMS
3
- SIZE
Ask agent
- TENUREDescribes how you own a property. There are different types of tenure - freehold, leasehold, and commonhold.Read more about tenure in our glossary page.
Freehold
Key features
- Modern Five Bedroom Detached House
- Open Plan Kitchen/Dining/Living Room
- Boot Room And Separate Utility Room
- Downstairs W/C
- Master Bedroom With En Suite
- Two Family Bathrooms
- Low Maintenance Landscaped Garden With Multiple Zones
- Outdoor Kitchen Area, Hobby Room Created Within The Garage
- Double Garage
- Driveway
Description
Walkthrough - This five-bed property is located on the outskirts of the busy market town of Honiton in East Devon. Newly built to a high specification, this four-year old property has been further enhanced by its current owners with a great attention to detail. It is approached from a quiet drive with no through road and a paved path leads to a welcoming front door set in a porch that stands proud of the main building. The door opens into a nicely presented entrance hall where smart, wooden doors can be seen at the entrance to each room and from which recently added, stylish, herring-bone wooden flooring extends throughout the downstairs of the property. In front, carpeted stairs lead alongside a wooden banister to the two further floors.
Downstairs, a spacious open-plan kitchen/ living room / diner acts as the heart of the house. The kitchen area is accessed at the end of the corridor from the front door, whilst the living area is accessed through a door to the right. Storage is provided by a cupboard beneath the stairs and a, door on the right accesses the downstairs W/C, whilst doors to the left of the hall lead to a separate boot and utility rooms.
Heading into the house towards the kitchen leads past the boot room on the left. This room offers plenty of space for coats, boots and wellies and hosts a bespoke, hand-made three-door cupboard.
Following the hall past the utility room to the left leads into a modern fitted kitchen area with two integrated Electrolux double-ovens; an integrated dishwasher; an integrated induction hob with splashback and extractor and a sink overlooking the outside space. The kitchen offers plenty of storage space and worksurfaces with high and low units, counters and a breakfast bar within the adjacent dining area. The utility room offers further storage and worksurfaces, an additional sink, integrated washing machine and the space and electrics for a drier. This where you will also find the gas boiler and a side door to the property’s exterior.
The dining area itself is spacious and well lit. It offers plenty of space for an eight-seater table placed to benefit from the light from double doors and quadruple adjacent windows facing the garden, with the double doors providing direct access to the outside space. In the corner of the dining area a Contura log burner added last year brings a cosy warmth to the living space, whilst bespoke shutters fitted to all windows add real aesthetic charm to the space. At the other end of the open plan space, the living area offers apace for a three-seat sofa and two additional armchairs as well as additional furniture. A door leads from the living area back to the front door and the foot of the stairs to the upper floors.
Following the banister to the first floor, a landing connects three bedrooms, a family bathroom and the stairs to the second floor and the final two bedrooms. The principal bedroom is a spacious dual aspect ensuite room which benefits from plenty of natural light. There is ample space for furniture in addition to a king size bed and the ensuite benefits from wood floors, a walk-in shower, W/C basin and heated towel rails. Of the two further rooms on the first floor both are double rooms, one is carpeted and benefits from a large, fitted wardrobe (it is currently used as a walk-in wardrobe for one of the rooms on the second floor); the other has the same tasteful herringbone wooden flooring seen downstairs and is currently used as a home office; it benefits from a hard-wired internet connection. The family bathroom also has wooden floors and has a bath with over-bath shower, basin, W/C and heated towel rail. All rooms have bespoke window shutters.
On the second floor are two further bedrooms and a communal shower-room. Both rooms are good size doubles with large under-eave storage. They are both bright and airy with natural light coming in through both windows and skylights. The shared shower-room has wood floors, a walk-in shower, W/C, basin and heated towel rails.
Outside the rear garden is accessed through the double doors from the dining area. Considerable effort has been put in to make a low maintenance yet interesting outdoor space with different zones. These include: i) a near-house patio with lighted pergola and space for an 8-seat outdoor dining table beneath it; ii) a covered outdoor cooking area with external electrical point and lighting; iii) an area of decking (again, with lighting) surrounded by raised beds and leading to iv) a final decked seating area also capable of hosting 8 people. At the front of the house the garden is gravelled for ease of maintenance.
The double-size garage currently offers parking for one car and hosts an electric car charging point. It has been partially converted to provide a good-size (3.7 x 3.3m) garden office / hobby room with windows overlooking the patio. This garden office can be accessed through the garage using a side door from the garden. It is fully insulated and includes an electric panel heater, hard-wired internet and multiple electrical sockets; the garage has a separate consumer unit extended from the house.
Further to the double garage additional off-road parking for multiple vehicles is available on the driveway in front of the garage.
The property is on mains water, sewerage and electric.
The property is still under the NHBC Warrantee which is for 10 years from 2021
There is a maintenance charge of approx. £230 per annum.
Council Tax Band E
Location - Honiton is a busy market town and offers a great range of amenities including schools, medical and recreational facilities, coffee shops, library, restaurants, a selection of independent high street stores and supermarkets. It also offers street markets every Tuesday, Thursday and Friday. This property is located in a new development on the rural fringe of Honiton. Combe Farm Shop is less than half a mile from the door, whilst Honiton’s well stocked high street is accessible in 1.4 miles. Coop, Tesco and Lidl superstores are all easily accessible in under 2 miles and Honiton Train Station (2.2 miles) provides direct connections to London and Exeter. Quick access to the A30 (1.1 miles) provides direct access to the Cathedral city of Exeter (16.6 miles) which is well provisioned with high street shops and services. The A30 provides access to the M5 for the West (14 mi at Junction 29) and to the East, to the A303 for London. For trips to North Devon the A361 can be accessed via the M5 at Cullompton (11.2 miles) and the M5 at Junction 25 at Taunton can be accessed in 20 miles for connections to the North and East. Exeter Airport is available in 12.5 miles (just of the A30) and Bristol airport is accessible in just over an hour (54 miles). An adjacent country lane provides scenic and quick access to Sidmouth Road (A375) passing through striking woodland and avoiding the need to pass through Honiton town centre. This connection means that the South West Coast is easily accessible with Seaton, Sidmouth, Beer, Branscombe and Lyme Regis all accessible within 10 to 15 miles.
Brochures
Lower Green Way, Gittisham, HonitonBrochure- COUNCIL TAXA payment made to your local authority in order to pay for local services like schools, libraries, and refuse collection. The amount you pay depends on the value of the property.Read more about council Tax in our glossary page.
- Band: E
- PARKINGDetails of how and where vehicles can be parked, and any associated costs.Read more about parking in our glossary page.
- Garage
- GARDENA property has access to an outdoor space, which could be private or shared.
- Yes
- ACCESSIBILITYHow a property has been adapted to meet the needs of vulnerable or disabled individuals.Read more about accessibility in our glossary page.
- Ask agent
Lower Green Way, Gittisham, Honiton
Add an important place to see how long it'd take to get there from our property listings.
__mins driving to your place
Get an instant, personalised result:
- Show sellers you’re serious
- Secure viewings faster with agents
- No impact on your credit score

Your mortgage
Notes
Staying secure when looking for property
Ensure you're up to date with our latest advice on how to avoid fraud or scams when looking for property online.
Visit our security centre to find out moreDisclaimer - Property reference 33795219. The information displayed about this property comprises a property advertisement. Rightmove.co.uk makes no warranty as to the accuracy or completeness of the advertisement or any linked or associated information, and Rightmove has no control over the content. This property advertisement does not constitute property particulars. The information is provided and maintained by Dunford-Brown Residential, Cullompton. Please contact the selling agent or developer directly to obtain any information which may be available under the terms of The Energy Performance of Buildings (Certificates and Inspections) (England and Wales) Regulations 2007 or the Home Report if in relation to a residential property in Scotland.
*This is the average speed from the provider with the fastest broadband package available at this postcode. The average speed displayed is based on the download speeds of at least 50% of customers at peak time (8pm to 10pm). Fibre/cable services at the postcode are subject to availability and may differ between properties within a postcode. Speeds can be affected by a range of technical and environmental factors. The speed at the property may be lower than that listed above. You can check the estimated speed and confirm availability to a property prior to purchasing on the broadband provider's website. Providers may increase charges. The information is provided and maintained by Decision Technologies Limited. **This is indicative only and based on a 2-person household with multiple devices and simultaneous usage. Broadband performance is affected by multiple factors including number of occupants and devices, simultaneous usage, router range etc. For more information speak to your broadband provider.
Map data ©OpenStreetMap contributors.
