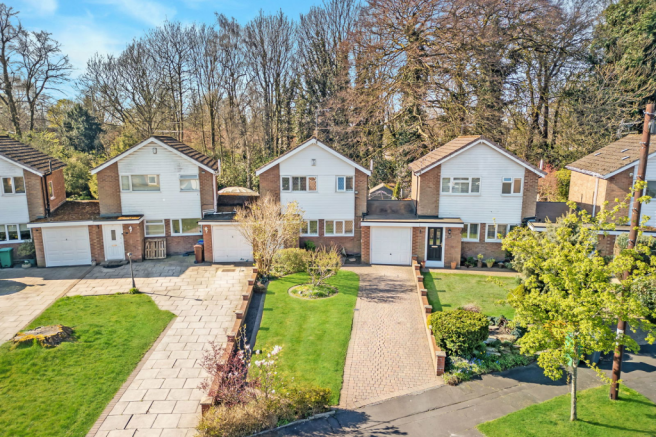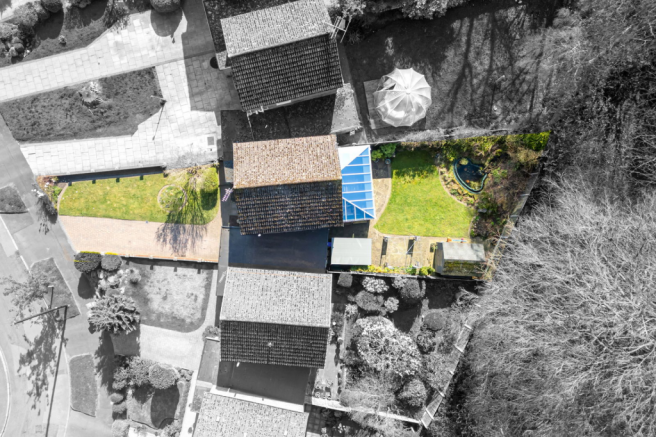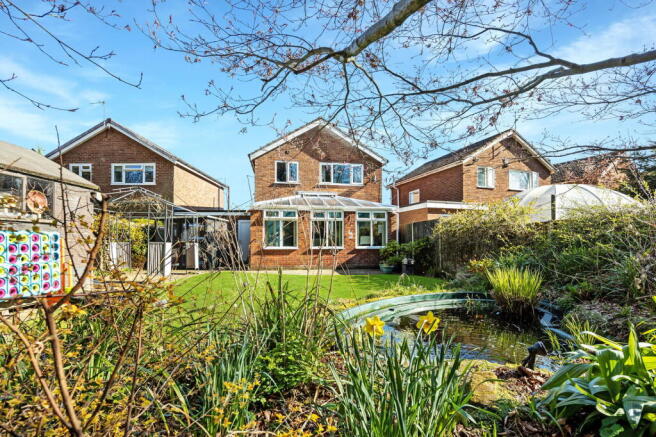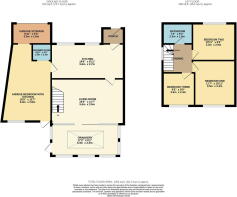Fairway Avenue, Brooklands, M23 9JP

- PROPERTY TYPE
Link Detached House
- BEDROOMS
3
- BATHROOMS
2
- SIZE
1,204 sq ft
112 sq m
- TENUREDescribes how you own a property. There are different types of tenure - freehold, leasehold, and commonhold.Read more about tenure in our glossary page.
Freehold
Key features
- Three/four double bedrooms
- Ideal for running business from home
- Annexe space
- Designed for modern living
- Stylish, modern kitchen
- Landscaped gardens
- Approx. 1204sqft/112m2
- Off road parking
- Quiet residential road
- QUOTE GY0737
Description
Are you running a business from home? Need an annexe space for a teenager? Looking to run an on-site serviced accommodation? Or simply need four double bedrooms? Well look no further than this fabulous link detached home set in the heart of leafy Brooklands - the ground floor converted garage on this property offers something a little special for those with unique needs for their next home!
Sometimes a property comes to market that offers an opportunity that other properties have overlooked, by converting the garage of this home and adding a shower room and kitchen area suddenly you have an annexe that is ideal for a teenager at home but needs their own space, a beauty therapist operating from home, a space for grandparents to stay at Christmas, an oversized home office space, a gym, a cinema room, a space to tutor from home, run an AirBnB or even with a little reconfiguration a dog groomers! There's not many properties on the market that offer this level of versatility. Or alternatively you could completely redesign this ground floor space to incorporate open plan kitchen dining, another living room or more. You'll only be held back by your imagination. The best bit though, is from the outside no one would ever know what secrets the conversion holds!
Fairway Avenue is located off Brooklands Road which is one of the most sought after postcodes in Sale and South Manchester and the surrounding area is everything you would expect with the perfect combination of pristine homes alongside tree lined roads. It's a stone's throw from Timperley village and it's thriving high street, Sale with Stanley Square and Makers Markets, Sale Moor village and it's wide range of independent shops, bars and restaurants. All while being within easy commuting distance to Didsbury, Chorlton and Altrincham as well as commuter hubs like Manchester Airport, the universities and Media City. Of course, being in South Manchester the big draw will be the education system and with the range grammar schools on your doorstep you couldn't be better positioned.
Set back from the road, this home welcomes you with a long driveway alongside a well maintained front garden featuring pristine lawn, range of shrubbery and trees, giving the feeling of being in the heart of suburbia with your neighbours locally all taking equally good care of their frontage too!
Once inside, you find yourself in a porch that has been expertly designed with built in storage for coats and bags along side a boot bench with shoe storage below. The porch is just the start of the smart architectural design of this home which very much places family at the heart of all it's layout.
Through the porch you enter a high end kitchen with modern units alongside the quartz worktop and all offset with the undercounter lighting. This is the ideal kitchen for getting up in the morning and sitting at the breakfast bar with a brew while you read the morning paper or cooking dinner while one of the kids completes their homework at the breakfast bar too! Modern living has been considered while designing the kitchen so you have space for the American fridge/freezer that many families desire. Neff appliances such as the double oven with the microwave oven will make Christmas dinner a breeze and with the five ring gas hob you'll never run out of cooking space!
On the other side of the kitchen is where the family space starts - you've got a generous living room that has been tastefully decorated and has space for two sofas, the space is open to the orangery at the rear that is used as a dining room currently and with the southerly facing garden this creates an incredibly bright and airy downstairs living space ideal for family living. You could easily look at utilising some of the orangery as a play room for younger children or additional sitting room but it demonstrates how this house is able to grow alongside you and your family's needs, exactly like it has with the current vendor!
Back through the kitchen you access the converted garage with the whole range of potential that has already been mentioned. It's easy to think of this space as the star of the show but it really does offer something for everyone! With a kitchen and shower installed it screams annexe but could easily be reconfigured to work however you need it to. The vendor also made the smart decision to retain part of the garage space because lets be honest we all need storage!
Heading up the stairs, you'll discover the double bedrooms and that's something you wouldn't normally find. Given that you've actually got the space for three double beds this house suddenly starts competing with the large four beds locally and stands out from the crowd for the value that it offers. In the first bedroom there is space for a king size bed alongside fitted wardrobes with views over the trees to the rear of the house as well as that pristine rear garden. The second bedroom has undergone a full makeover and is ready for the next buyer, again with space for a double bed with fitted wardrobes and TV this time with views to the road in front with modern shutter blinds. Finally the third bedroom is set up with recessed shelving and a built in desk however fits a double bed perfectly against the wall with space for storage. The first floor is finished with the stylish family bathroom.
Outside has just as much to give as the inside though with immaculately kept lawns and established shrubbery alongside the pond and patio, also not forgetting the "catio" too for the cats if you need it! With a southernly facing aspect you'll be sun chasing for hours in this garden, well if you can get away from BBQ duties that is. It really is the perfect family garden to go with the perfect family home.
If this sounds like it'll work for you make sure you reach out today and book your viewing early quoting GY0737.
FAQs
Reason for Selling: Relocating
Tenure: Freehold (no ongoing finance commitments)
Council Tax Band: D
Loft: Pull down loft ladder with light
Boiler: New boiler installed in October 2024
Vendor's favourite features: "We've thoroughly loved living here - he loves sitting in the conservatory with a coffee in the mornings and listening to the birds while enjoying the privacy of the trees. Mine is similar but I can be any room in the back of the house or in the garden watching all the wildlife. We're really going to miss living here but the time is right for us to move on"
Note for buyers
Remember to follow on Facebook, Instagram and TikTok on @gysellshomes for all the latest property launches, hint, tips, local insight and general estate agent nonsense.
Prior to any sale being formally agreed any prospective purchaser will be required to provide evidence of funds as well as complete a third party anti-money laundering check to comply with all regulations. These checks at time of writing are £30 per anti money laundering check completed for each prospective purchaser.
While great care has been taken to produce this advertisement, it is the buyer’s responsibility to verify all information is correct and that all services and goods are in working order. These details were produced in conjunction with the vendor to ensure accuracy however this is not a guarantee and does not form the part of any contract going forward. Any measurements and coloured plots taken are purely for display purposes and can be classed as approximates, the buyer should verify these measurements independently.
- COUNCIL TAXA payment made to your local authority in order to pay for local services like schools, libraries, and refuse collection. The amount you pay depends on the value of the property.Read more about council Tax in our glossary page.
- Band: D
- PARKINGDetails of how and where vehicles can be parked, and any associated costs.Read more about parking in our glossary page.
- Driveway
- GARDENA property has access to an outdoor space, which could be private or shared.
- Private garden
- ACCESSIBILITYHow a property has been adapted to meet the needs of vulnerable or disabled individuals.Read more about accessibility in our glossary page.
- Ask agent
Energy performance certificate - ask agent
Fairway Avenue, Brooklands, M23 9JP
Add an important place to see how long it'd take to get there from our property listings.
__mins driving to your place
Get an instant, personalised result:
- Show sellers you’re serious
- Secure viewings faster with agents
- No impact on your credit score
Your mortgage
Notes
Staying secure when looking for property
Ensure you're up to date with our latest advice on how to avoid fraud or scams when looking for property online.
Visit our security centre to find out moreDisclaimer - Property reference S1269174. The information displayed about this property comprises a property advertisement. Rightmove.co.uk makes no warranty as to the accuracy or completeness of the advertisement or any linked or associated information, and Rightmove has no control over the content. This property advertisement does not constitute property particulars. The information is provided and maintained by eXp UK, North West. Please contact the selling agent or developer directly to obtain any information which may be available under the terms of The Energy Performance of Buildings (Certificates and Inspections) (England and Wales) Regulations 2007 or the Home Report if in relation to a residential property in Scotland.
*This is the average speed from the provider with the fastest broadband package available at this postcode. The average speed displayed is based on the download speeds of at least 50% of customers at peak time (8pm to 10pm). Fibre/cable services at the postcode are subject to availability and may differ between properties within a postcode. Speeds can be affected by a range of technical and environmental factors. The speed at the property may be lower than that listed above. You can check the estimated speed and confirm availability to a property prior to purchasing on the broadband provider's website. Providers may increase charges. The information is provided and maintained by Decision Technologies Limited. **This is indicative only and based on a 2-person household with multiple devices and simultaneous usage. Broadband performance is affected by multiple factors including number of occupants and devices, simultaneous usage, router range etc. For more information speak to your broadband provider.
Map data ©OpenStreetMap contributors.




