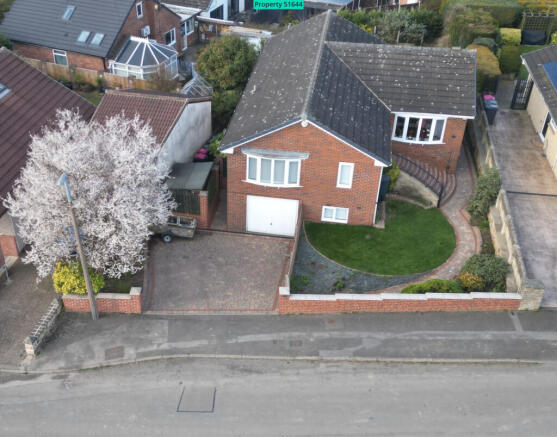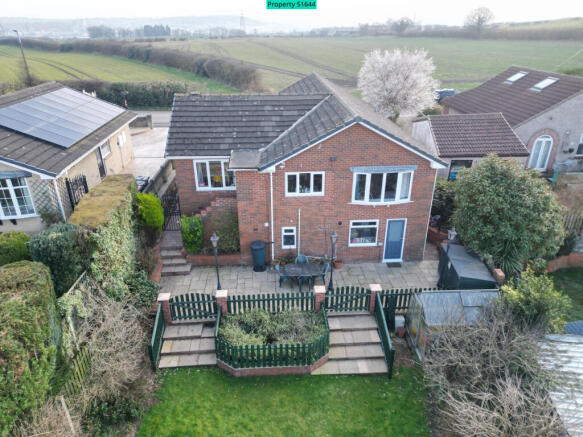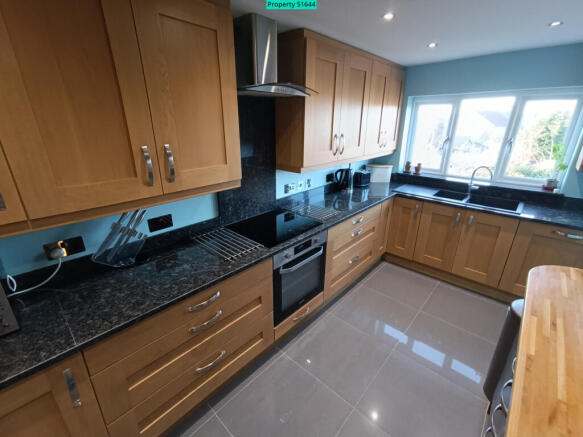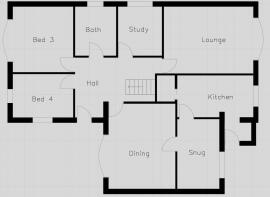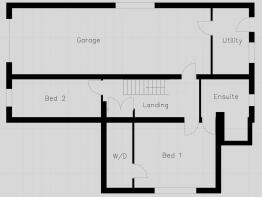Munsbrough Lane, Rotherham, S61 4NT

- PROPERTY TYPE
Detached
- BEDROOMS
5
- BATHROOMS
2
- SIZE
1,808 sq ft
168 sq m
- TENUREDescribes how you own a property. There are different types of tenure - freehold, leasehold, and commonhold.Read more about tenure in our glossary page.
Freehold
Key features
- Contemporary, Spacious, Comfortable and Stylish
- Superb design features for flexible living
- Unique and practical upside-down house
- 5/6 bedrooms
- 3 Reception Rooms
- An excellent base for working from home
- Quiet and secluded yet accessible
- Large garage and workshop
- Splendid mature gardens with large patio
Description
Property number 51644. Click the "Request Details" button, submit the form and we'll text & email you within minutes, day or night.
Beautifully appointed with practical, modern and luxurious features, this deceptively spacious home is ready to move straight in. With numerous bedrooms and reception rooms, the options are near limitless to suit your family life. In a picturesque and quiet setting, but within easy reach of the convenience of the village, town and city.
Kitchen
4.2 x 2.3m (13’ 7” x 7’ 6”) plus porch 1.5 x 1.3m (4’ 10” x 4’ 3”) plus pantry 1.4 x 1.0m (4’ 9” x 3’ 3”)
Beautifully designed and crafted kitchen is a pleasure to use, with solid oak doors and drawer fronts, and sumptuous granite and solid oak worktops. Walk-in pantry offers extensive storage hidden by an elegant oak sliding pocket door. Integrated AEG induction hob, Samsung catalytic oven and Neff dishwasher. Composite double sink. Porcelain tiled floor with electric underfloor heating. Elevated view of the back garden, and a back door to head straight outside for alfresco dining occasions.
Play Room
3.8 x 2.3m (12’ 6” x 7’ 7”)
This versatile room is separated from the kitchen by a glazed oak door. It is currently used as a children’s play room, but could easily be a breakfast room, dining room, snug, study, music room or gym. Solid oak flooring (beneath the colourful foam tiles!) Elevated view of the back garden.
Dining Room
4.7 x 3.7m (15’ 4” x 12’)
Spacious and bright room with large bay window giving wonderful view of the front garden and crop fields beyond. Gas fireplace with marble surround and hearth. Practical and elegant Karndean wood-effect flooring.
Lounge/Bed 6
4.9 x 3.7m (16’ 1” x 12’)
Large and airy room with large bay window giving elevated view of the back garden. White marble fireplace and hearth, with contemporary electric fire providing easy instant heat. The current owners use this room as the main living room, but given the two other reception rooms, this could readily be used as a large sixth bedroom.
Bed 5/Study
2.7 x 2.4m (8’ 10” x 7’ 10”)
Currently used as an office, and well equipped with numerous desk level power sockets and network points.
Bed 4
3.3 x 2.4m (10’ 10” x 7’ 10”)
Bright and airy room with two windows with views of the front garden and fields beyond. Stylish and hard-wearing bamboo flooring. Potentially another great office with a view!
Bed 3
3.6 x 3.3m (11’ 10” x 10’ 10”)
Large double bedroom with large bay window giving superb view of farm fields.
Bathroom
2.7 x 2.3m (8’ 10” x 7’ 5”)
Bright and functional family bathroom with large shower cubicle, integrated storage, concealed cistern WC and bath. Ceramic floor tiling and mosaic tiled walls.
Hall/Landing
Expansive and sophisticated entrance hallway with exquisite solid oak staircase and engineered oak flooring (upstairs) and wood-effect ceramic tiles (downstairs).
Bed 1
6.0 x 3.6m (19’ 9” x 11’ 10”)
Spacious master bedroom easily accommodates a super-king-sized bed. Features a vast walk-in wardrobe for extensive storage with easy access.
Ensuite
3.0 x 2.7m (9’ 10” x 8’ 9”)
Luxurious haven of a bathroom with extra-large bath, underfloor heating, walk-in shower, WC and washbasin.
Bed 2
4.9 x 2.1m (16’ 2” x 6’ 11”)
The second downstairs double bedroom, with enough space for another work-from-home space and large wardrobe, with views of the front garden and fields beyond.
Garage
11.0 x 3.7 m (36’ x 12’)
Enormous tandem double garage with extensive parking, storage and workshop facilities. Remote controlled electric door and numerous power points.
Utility
2.0 x 3.7 m (6’ 8” x 12’)
Practical utility room organises and separates the laundry from the main accommodation and houses the boiler. Stainless steel sink unit and drainer. Plumbing for washing machine and space for dryer. A second back door gives direct access to the patio and garden.
Loft
The loft is accessed from the hallway using a retractable ladder. The central portions of the T-shaped loft are boarded to offer extensive storage space. The outer portions and under the boarding are comprehensively insulated to minimise heat loss and enhance comfort in the rooms below.
Outside
The splendid gardens to the front and rear are a real highlight of the property, with paths giving gated access to both sides of the house. The block paved driveway gives parking for two vehicles as well as access to the garage. The front garden lawn is framed by a magnificent circular path which leads to the curving steps to the front door. The rear garden features a large patio area - perfect for alfresco dining and entertaining. The large lawn is framed by mature shrubs and trees, including a splendid black elder and the best eating apples you’ll have ever tasted! There is a small pond which hosts an array of wildlife – this is currently protected by heavy-duty netting and fencing for the safety of the resident young children, but this could be readily removed if preferred by the purchaser. There is a large potting shed (2.4 x 1.8m / 8x6’), further storage shed (2.4 x 1.2m / 8x4’) and a greenhouse (2.4 x 1.8m / 8x6’).
Energy Efficiency
The property had all-new A-rated double glazing and composite front and back doors in 2016, which are still under warranty. Heating and hot water are provided by the condensing mains gas combination boiler and controlled by a Nest smart thermostat. The loft has been comprehensively insulated and there is cavity wall insulation. There is low-power LED lighting throughout. EPC rating of C.
The property has freehold title and is in Rotherham Borough Council tax band D. Fast fibre internet access is available through Virgin Media or City Fibre. The property is connected to mains electricity, gas, water and drainage. There is 168 m² (1808 sq. ft) of living space, plus 40 m² (431 sq. ft) of garage space.
Owner’s Comments:
How long have you owned the property?
We have been here for ten years and have been very happy in the house and in Greasbrough. We have decorated and refurbished extensively and made the house our own. If we didn’t need to relocate, we would happily stay, and indeed if we could pick the house up and take it with us, we would!
What attracted you to this house and location?
We wanted a quieter and more spacious environment to raise a family, so we moved out of the bustle of Sheffield’s city to tranquillity of Munsbrough Lane, and we appreciated how quick and easy our commutes became and the accessibility to the motorway and rail networks. The house offered all the space and flexibility we wanted and the opportunity to develop our gardening skills and enjoy the outside space, but the huge garage is what really sold it to the car-enthusiast of our family.
What is the history of the house?
The house, and many of those on Munsbrough Lane, were self-build plots built in 1978. It is therefore unique, and was ahead of its time in that a condition of planning was that the builder had to build for themselves rather than profit. It was sold in the 80s to the family we bought from in 2014, so we are only the third owners.
What is your favourite room?
The master bedroom with its huge wardrobe is brilliant, and the refurbishment of the en-suite bathroom has made this a sumptuous retreat. An upside-down house with the master downstairs is a little unusual, but we soon got used to going downstairs to bed, and it is pleasingly cool in the summer.
What aspect of the property are you most proud of?
We are thrilled with how well our kitchen design has worked as it’s stylish, functional and a pleasure to use. Our friends and visitors have been full of compliments and it is the hub of our home.
What are the features of the local area?
Greasbrough is a quiet commuter village with excellent schools, library, doctors surgery, pharmacy, pubs and range of shops. More extensive shopping options are short distances away in Parkgate, Meadowhall, Rotherham and Sheffield. The M1 motorway is a short drive away, and mainline rail is close by from Rotherham Central or Meadowhall. There are varied walks in the nearby Fenton Woods and the Wentworth Woodhouse estate.
What will you miss the most?
The sense of tranquillity amongst the friendly community, birds singing in the garden and hedgerows, horse-riders waving as they pass the house. It’s been a superb house for us and in a great location, we will miss it dearly and hope the new owners will love it as we have.
If you're interested in this property please click the "request details" button above
- COUNCIL TAXA payment made to your local authority in order to pay for local services like schools, libraries, and refuse collection. The amount you pay depends on the value of the property.Read more about council Tax in our glossary page.
- Ask agent
- PARKINGDetails of how and where vehicles can be parked, and any associated costs.Read more about parking in our glossary page.
- Yes
- GARDENA property has access to an outdoor space, which could be private or shared.
- Yes
- ACCESSIBILITYHow a property has been adapted to meet the needs of vulnerable or disabled individuals.Read more about accessibility in our glossary page.
- Ask agent
Munsbrough Lane, Rotherham, S61 4NT
Add an important place to see how long it'd take to get there from our property listings.
__mins driving to your place
Your mortgage
Notes
Staying secure when looking for property
Ensure you're up to date with our latest advice on how to avoid fraud or scams when looking for property online.
Visit our security centre to find out moreDisclaimer - Property reference 51644. The information displayed about this property comprises a property advertisement. Rightmove.co.uk makes no warranty as to the accuracy or completeness of the advertisement or any linked or associated information, and Rightmove has no control over the content. This property advertisement does not constitute property particulars. The information is provided and maintained by Visum, Nationwide. Please contact the selling agent or developer directly to obtain any information which may be available under the terms of The Energy Performance of Buildings (Certificates and Inspections) (England and Wales) Regulations 2007 or the Home Report if in relation to a residential property in Scotland.
*This is the average speed from the provider with the fastest broadband package available at this postcode. The average speed displayed is based on the download speeds of at least 50% of customers at peak time (8pm to 10pm). Fibre/cable services at the postcode are subject to availability and may differ between properties within a postcode. Speeds can be affected by a range of technical and environmental factors. The speed at the property may be lower than that listed above. You can check the estimated speed and confirm availability to a property prior to purchasing on the broadband provider's website. Providers may increase charges. The information is provided and maintained by Decision Technologies Limited. **This is indicative only and based on a 2-person household with multiple devices and simultaneous usage. Broadband performance is affected by multiple factors including number of occupants and devices, simultaneous usage, router range etc. For more information speak to your broadband provider.
Map data ©OpenStreetMap contributors.
