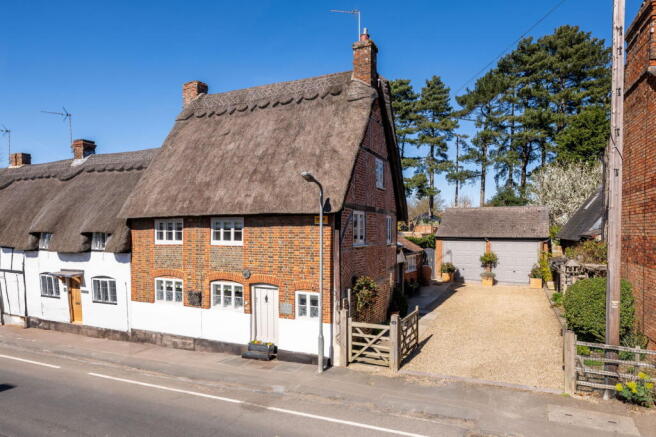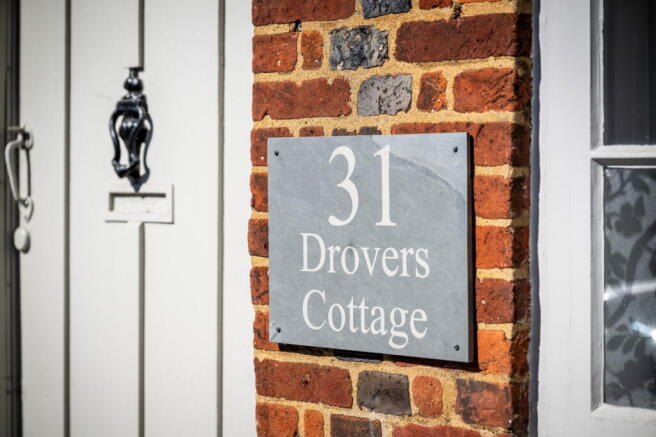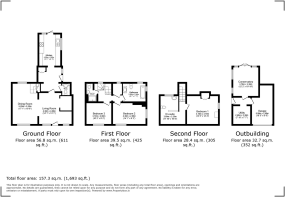Drovers Cottage, Winslow , Buckinghamshire, MK18

- PROPERTY TYPE
Semi-Detached
- BEDROOMS
3
- BATHROOMS
2
- SIZE
1,769 sq ft
164 sq m
- TENUREDescribes how you own a property. There are different types of tenure - freehold, leasehold, and commonhold.Read more about tenure in our glossary page.
Ask agent
Key features
- Delightful Grade 2 listed cottage with three bedrooms
- Off street parking for multiple cars
- Winslow market town location
- Converted double garage providing extra accommodation
- Bathroom, shower room and downstairs cloakroom.
- Large reception room
- Utility Room
- Excellent condition
- Pretty landscaped rear garden
- Quote AS0701 on Rightmove and Zoopla
Description
A charming and characterful three bedroom cottage in the popular market town of Winslow within convenient walking distance of all the amenities the location has to offer including the new East West railway station opening soon which will provide a direct link from Oxford to Milton Keynes. The house has electric gated off street parking for several cars and the double garage has been converted to provide extra living space and useful storage. Features throughout include exposed beams and brickwork, solid oak internal doors throughout with wrought iron door furniture and secondary glazing on two floors.
The house itself is presented in immaculate condition both inside and out. The exterior features beautiful flemish bond and herringbone brickwork with a combination of thatched and clay tiled roofs to create an idyllic country cottage appearance. The main entrance is at the side of the house and has a solid oak door leading to the hallway which has a large storage cupboard for coats and doors to the principle rooms , a door to a downstairs cloakroom and a staircase to the first floor. The reception room at the front is bright and full width incorporating a generous sitting room and dining area iso perfect for entertaining. There is an original inglenook fireplace with a flagstone hearth and gas fired log burner stove with canopy hood. There are triple windows at the front and in the dining area a small window overlooking the garden . The dining area has ample room for a large dining table. The kitchen at the rear has a vaulted ceiling with feature beams and a Velux window and is fitted with a range of handmade shaker style units with granite worktops. The storage is plentiful with a pull out larder unit, wide pan and cutlery drawers and wine racks. There are two integral drawer dishwashers, two full size eye level ovens with a grill and a warming drawer for plates below, an integral fridge and freezer, a five- burner gas ring hob and an in built boiling water tap. The stable door leads out to the garden.
Upstairs on the first floor landing, there is a very large shelved airing cupboard which has a window and houses the Megaflow hot water tank. There are two double bedrooms,a large family bathroom as well as a shower room. The bathroom is beautifully decorated and has a modern suite comprising a free standing bath, low level WC and a wash hand basin mounted on a vanity unit. There is a heated towel rail and a tiled floor. The shower room has a walk in shower cubicle, low level WC, wash hand basin set in a vanity unit and a heated towel rail. A turning staircase leads to the second floor which is deigned as a master suite with a walk-in dressing room with a low level WC and basin as well as a built tin vanity unit and ample hanging and shelving for clothes. The bedroom is dual aspect with a window to the side and a window overlooking the garden. The ceiling is vaulted with exposed beams and has a spacious feel.
Outside the property, the back door leads to the side entrance to the converted garage. This has a utility room with plumbing for a washing machine and tumble dryer and ample storage units and a wine and beer fridge. One of the original garages is used as a store room and home office. The building has been extended to the rear to provide a wood framed conservatory with part vaulted ceilings and glazing to provide lots of light and views over the garden. There is potential to create a separate annexe with this space for a new owner or alternatively keep it as a lovely extra peaceful or entertaining space.
The garden has been professionally landscaped and a flagstone pathway bordered by a raised herb bed leads to the main patio area which is enclosed by a stone wall and fencing. The lawn beyond is shaped with flower beds to the side and at the far end there are vegetable beds, a shed, greenhouse and fruit cage.
Location
The market town of Winslow has a range of shopping and leisure facilities, GP and dental surgeries, a library and a range of public houses and restaurants. The town also has a Church of England combined school and the Sir Thomas Fremantle secondary school. Winslow is also in the catchment area for the Royal Latin (grammar) School in Buckingham. In 2025 , a new station is opening providing fast links to Oxford and Cambridge and London itself.
Council Tax Band F
Gas and mains sewage
Brochures
Brochure 1- COUNCIL TAXA payment made to your local authority in order to pay for local services like schools, libraries, and refuse collection. The amount you pay depends on the value of the property.Read more about council Tax in our glossary page.
- Band: F
- LISTED PROPERTYA property designated as being of architectural or historical interest, with additional obligations imposed upon the owner.Read more about listed properties in our glossary page.
- Listed
- PARKINGDetails of how and where vehicles can be parked, and any associated costs.Read more about parking in our glossary page.
- Off street
- GARDENA property has access to an outdoor space, which could be private or shared.
- Private garden
- ACCESSIBILITYHow a property has been adapted to meet the needs of vulnerable or disabled individuals.Read more about accessibility in our glossary page.
- Ask agent
Energy performance certificate - ask agent
Drovers Cottage, Winslow , Buckinghamshire, MK18
Add an important place to see how long it'd take to get there from our property listings.
__mins driving to your place
Get an instant, personalised result:
- Show sellers you’re serious
- Secure viewings faster with agents
- No impact on your credit score
Your mortgage
Notes
Staying secure when looking for property
Ensure you're up to date with our latest advice on how to avoid fraud or scams when looking for property online.
Visit our security centre to find out moreDisclaimer - Property reference S1269442. The information displayed about this property comprises a property advertisement. Rightmove.co.uk makes no warranty as to the accuracy or completeness of the advertisement or any linked or associated information, and Rightmove has no control over the content. This property advertisement does not constitute property particulars. The information is provided and maintained by eXp UK, East of England. Please contact the selling agent or developer directly to obtain any information which may be available under the terms of The Energy Performance of Buildings (Certificates and Inspections) (England and Wales) Regulations 2007 or the Home Report if in relation to a residential property in Scotland.
*This is the average speed from the provider with the fastest broadband package available at this postcode. The average speed displayed is based on the download speeds of at least 50% of customers at peak time (8pm to 10pm). Fibre/cable services at the postcode are subject to availability and may differ between properties within a postcode. Speeds can be affected by a range of technical and environmental factors. The speed at the property may be lower than that listed above. You can check the estimated speed and confirm availability to a property prior to purchasing on the broadband provider's website. Providers may increase charges. The information is provided and maintained by Decision Technologies Limited. **This is indicative only and based on a 2-person household with multiple devices and simultaneous usage. Broadband performance is affected by multiple factors including number of occupants and devices, simultaneous usage, router range etc. For more information speak to your broadband provider.
Map data ©OpenStreetMap contributors.




