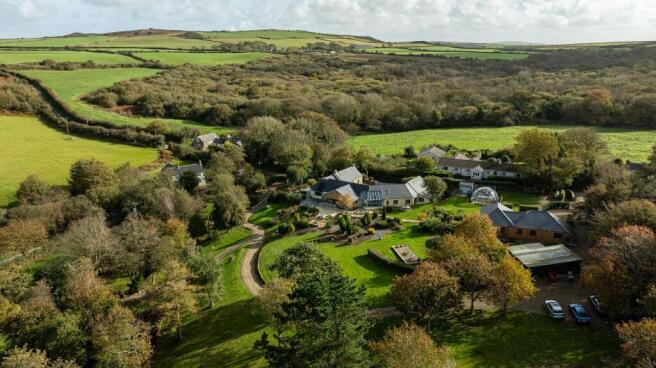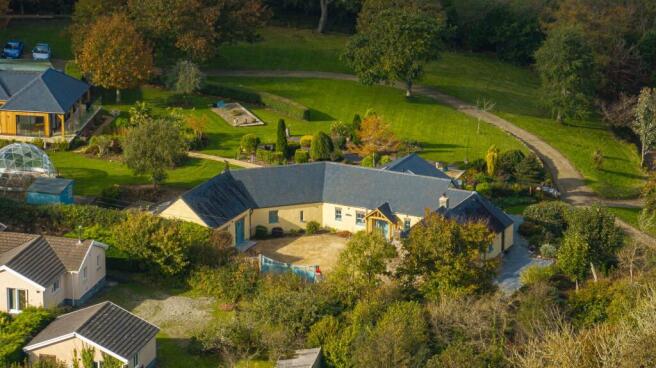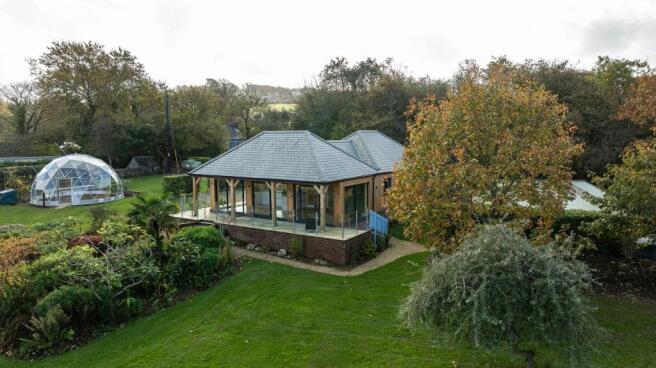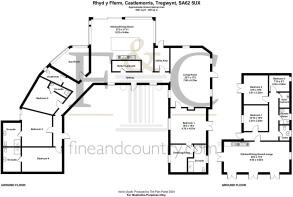Rhyd Y Fferm, Castlemorris, Tregwynt, Haverfordwest, SA62

- PROPERTY TYPE
Detached
- BEDROOMS
7
- BATHROOMS
5
- SIZE
Ask agent
- TENUREDescribes how you own a property. There are different types of tenure - freehold, leasehold, and commonhold.Read more about tenure in our glossary page.
Freehold
Key features
- Beautiful Home and Location
- Multiple Generational Living
Description
Fine and Country West Wales are delighted to offer the spectacular detached country home of Rhyd y Fferm onto the open market. Located just outside Castlemorris, Tregwynt is a short distance from the sea and beautiful beach and is within The Pembrokeshire national Park. This seven bedroomed, five bathroomed, detached country home has been painstakingly and significantly improved by the present owners.
Also included in the sale is the recently built Dream Lodge in the grounds, which would serve as multi-family generational use, or potentially an investment opportunity with rental possibilities. Also included in the sale are a workshop/garage shed. Additional features include a 20 ft wide circular Geodeisic Dome with possibilities for a hot tub.
The three bedroomed lodge has very light and spacious accommodation and the home has an extensive veranda, which offers fantastic views across the beautifully manicured and maintained grounds of the property. The lodge has underfloor heating throughout.
Outside, there are three entrances with a courtyard entrance to Rhyd y Fferm plus an additional second entrance, which serves both properties with excellent parking facilities. The grounds approach over two acres of beautifully maintained gardens bordered by a stream and the property itself (Rhyd y fferm) offers a spectacular kitchen / breakfast room, a dramatic dining room with a full height ceiling, a very cosy sitting room, plus the large bespoke bedrooms with their ensuite facilities. The house also has underfloor heating to all of the rooms.
Rhyd y fferm offers a fantastic opportunity to live in a very special home very close to the beautiful Pembrokeshire coastline and still within easy access to other attractions locally. Both properties are arranged on one level.
EPC Rating: E
Entrance Porch
Canopied oak, A framed entrance porch, slate tile step leading to part glazed, Double glazed security door.
Hallway
7.4m x 1.7m
Spotlighting wall mounted radiator. Fully tiled flooring.
Cloak Room
2.24m x 170m
Low level toilet, Pedestal wash hand basin, Heated towel rail, Part panelled walls, Wooden Double glazed window overlooking rear garden, Inset spotlighting.
Sitting Room
7.8m x 5.2m
Dual aspect, Fire place with fitted woodburner, Beautiful vaulted ceiling with spotlighting, Enginered oak flooring, Two UPVC Double glazed windows overlooking one of the patios and the open countryside beyond, UPVC Double glazed door leading to the side patio, Three radiators.
Kitchen / Breakfast Room
8.2m x 6.4m
Magnificent room with a central island unit, Extensive range of eye and base level units, Beautifully tiled flooring, Significant and large Aluminium double Bi-fold doors and windows leading access to the rear garden, Double Belfast Sink and Gannet work-surfaces throughout, Seating and table area and a fitted range cooker with extractor over beautiful garden views.
Sun Room/ Dining Room
Spectacular, light filled room with vaulted ceiling, Glazed roof and exposed King Post timber.
Master Bedroom
4.8m x 4.6m
Dual aspect,Two Double glazed doors to side patio, Radiator, Engineered oak flooring, Access to roof space, Two wooden Double glazed windows to the side, Spotlighting.
Dressing Room
3.6m x 2.1m
Side aspect, Inset spotlighting, Oak engineered flooring.
En-Suite Shower Room
3.6m x 2.5m
His and Her sink units, Mirror and light above, extensive storage underneath, Low level toilet, Large double built in walk in shower unit with rainfall shower, Beautiful marble wall tiles throughout, Heated towel rail, Wooden Double glazed window overlooking the side patio.
Bedroom 2
4.8m x 4m
Side aspect, Rhomboid shaped room, Two radiators, Two double glazed wooden windows overlooking rear garden.
En-suite Shower Room
Pedastal wash hand basin, Low level toilet, Walk in shower cubicle, attractive tiled flooring and walling, Heated towel rail.
Bedroom 3
4.9m x 3.8m
Side aspect, Double glazed patio doors to a seating/patio area, Two radiators.
En-suite Bathroom
Four piece suite with a claw foot bath with mixer tap, Low level toilet, Pedastal wash hand basin, Large walk in shower unit, Beautifully tiled flooring and walls, Heated towel rail, Large Double glazed window overlooking the private patio and the gardens beyond.
Bedroom 4
5.3m x 3.3m
Side aspect, Two radiators, Access to loft space.
Utility Room
11m x 6.6m
Range of base level units with two sink units, with mixer tap / over with beautiful marble work surfacing, A heated towel rail / radiator, There is plumbing for automatic washing machine, and space for a fridge freezer, Double glazed door leading out to the rear garden.
Plant Room
3.3m x 1.8m
Controls for the under floor heating, Cloaks hanging space, A wall mounted boiler, and access to roof space.
Entrance Porch
This three bedroom lodge has a light and spacious accommodation with a main open plan living area and leading onto an extensive veranda and scenic views. Recently Fitted Solar Panels with storage battery back-up, The lodge within the grounds lends itself to various uses, family, friends or possibly a holiday let / subject to planning.
Entrance Hall
Wooden flooring, Cloaks hanging space, Spotlighting, Door to bedroom 2.
Kitchen / Sitting Room
8.6m x 6m
Triple aspect, Magnificent room with Four sets of patio doors all opening onto the veranda, The room has an attractive fitted kitchen with a range of Eye and base level units, Built in fridge, Built in single drainer, Double bowl ceramic sink unit with tap and fitted electric oven with hob/light over. Marble work surfacing, Inset spotlighting, Beautiful views to all sides of the garden or the Pembrokeshire countryside. Lovely sitting area overlooking the side garden and patio doors leading out to a beautiful veranda area from the Entrance hall.
Bedroom 1
3.8m x 3.2m
Double glazed patio doors out to the front and engineered wooden flooring.
Bedroom 2
3.3m x 3.2m
Front aspect, Double glazed windows, Engineered wooden flooring.
Bedroom 3 / Study
2.55m x 2m
Rear aspect, Double glazed window, Engineered wooden flooring.
Cloakroom
Low level toilet, Pedestal wash hand basin, Heated towel rail, Radiator.
Shower Room
2m x 1.2m
Vanity wall mounted sink unit, Walk in shower with rainfall attachment and mixer set, Heated towel rail, Double glazed window to the side.
Utility / plant Room
2m x 1.26m
Access to the under floor heating and the controllers for each room, Wall mounted boiler and plumbing for automatic washing machine and tiled flooring.
Garden
Two acres, with three entrances, The front entrance leads to the courtyard parking and the front door for the main house. The second entrance leads directly to the lodge. There are attractive, beautifully landscaped gardens surrounding the property. There are various workshops and storage areas, and around the house there is a magnificent patio area with sumptuous views over the gardens and countryside. In particular the house overlooks the nearby mountain and the gardens are extensively laid to lawn with beautiful flower and shrub beds and a preponderance of attractive and different trees surrounding the property. Various patio areas exist in addition to the ones outside the two residences.
There is excellent parking at the property. A unique and impressive Geodesic Dome 20'wide x 30' tall. Both properties are on Bulk Tank Gas supply. There is multiple parking space.
- COUNCIL TAXA payment made to your local authority in order to pay for local services like schools, libraries, and refuse collection. The amount you pay depends on the value of the property.Read more about council Tax in our glossary page.
- Band: G
- PARKINGDetails of how and where vehicles can be parked, and any associated costs.Read more about parking in our glossary page.
- Yes
- GARDENA property has access to an outdoor space, which could be private or shared.
- Private garden
- ACCESSIBILITYHow a property has been adapted to meet the needs of vulnerable or disabled individuals.Read more about accessibility in our glossary page.
- Ask agent
Energy performance certificate - ask agent
Rhyd Y Fferm, Castlemorris, Tregwynt, Haverfordwest, SA62
Add an important place to see how long it'd take to get there from our property listings.
__mins driving to your place
About Fine and Country West Wales, Aberystwyth
The Gallery Station Approach Alexandra Road, Aberystwyth, SY23 1LH

Your mortgage
Notes
Staying secure when looking for property
Ensure you're up to date with our latest advice on how to avoid fraud or scams when looking for property online.
Visit our security centre to find out moreDisclaimer - Property reference 329a2514-2bc3-496d-b8ff-542eaa251f22. The information displayed about this property comprises a property advertisement. Rightmove.co.uk makes no warranty as to the accuracy or completeness of the advertisement or any linked or associated information, and Rightmove has no control over the content. This property advertisement does not constitute property particulars. The information is provided and maintained by Fine and Country West Wales, Aberystwyth. Please contact the selling agent or developer directly to obtain any information which may be available under the terms of The Energy Performance of Buildings (Certificates and Inspections) (England and Wales) Regulations 2007 or the Home Report if in relation to a residential property in Scotland.
*This is the average speed from the provider with the fastest broadband package available at this postcode. The average speed displayed is based on the download speeds of at least 50% of customers at peak time (8pm to 10pm). Fibre/cable services at the postcode are subject to availability and may differ between properties within a postcode. Speeds can be affected by a range of technical and environmental factors. The speed at the property may be lower than that listed above. You can check the estimated speed and confirm availability to a property prior to purchasing on the broadband provider's website. Providers may increase charges. The information is provided and maintained by Decision Technologies Limited. **This is indicative only and based on a 2-person household with multiple devices and simultaneous usage. Broadband performance is affected by multiple factors including number of occupants and devices, simultaneous usage, router range etc. For more information speak to your broadband provider.
Map data ©OpenStreetMap contributors.




