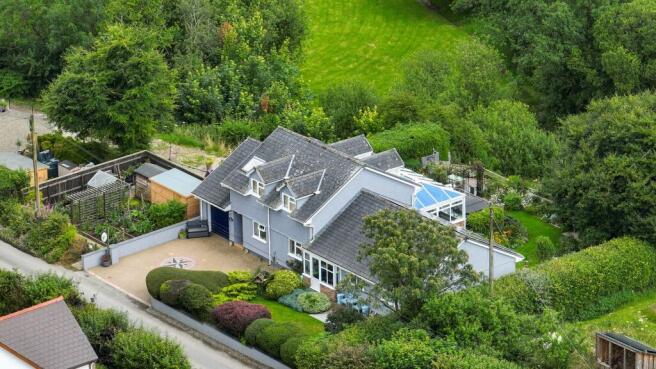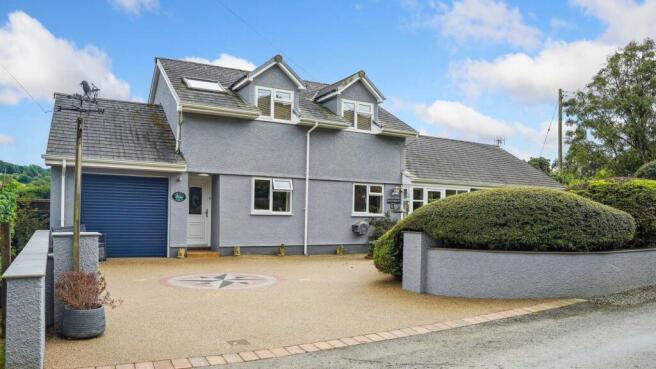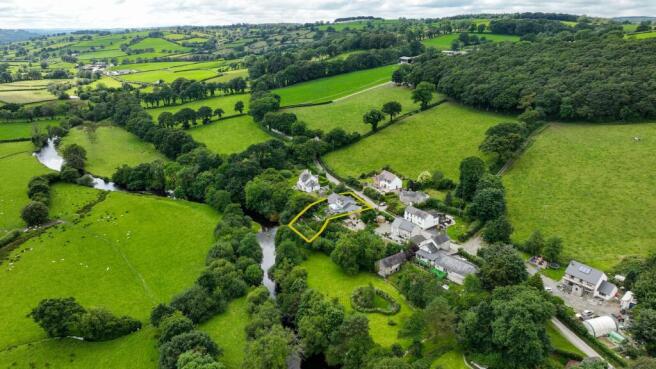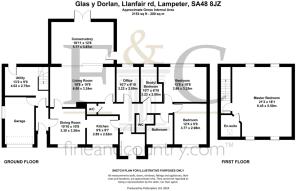Glas Y Dorlan, Llanfair Road, Lampeter, SA48

- PROPERTY TYPE
Detached
- BEDROOMS
4
- BATHROOMS
2
- SIZE
Ask agent
- TENUREDescribes how you own a property. There are different types of tenure - freehold, leasehold, and commonhold.Read more about tenure in our glossary page.
Freehold
Key features
- Glas Y Dorlan Llanfair Road, Lampeter - SA48 8JZ
Description
We are delighted to present Glas y Dorlan (Kingfisher) an idyllic 4 bedroom riverside location with stunning views and fishing rights. With an elevated position there is no risk of flooding. The views across the Teifi valley offer sumptuous sunrises, magical moonlight vistas and an abundance of wildlife. From Goldcrests and Wrens to Herons and Red Kites, enough to keep a keen ornithologist happy for hours. And of course there is the eponymous and elusive Kingfisher!
The permeable resin bound surface on the driveway and surrounding paths has been hand crafted to perfection with little maintenance needed, with eight years left on the guarantee. There is plenty of parking space and an EV charger. The garage has a Gliderol electric roller door and there are plenty of power points with USB in the garage, along with the solar inverter and storage batteries.
New patio areas are non-slip Porcelain and lawn edges are finished with Everedge steel edging, the resin shed, and steel gazebo need no maintenance and the riverbank path steps are all finished with non-slip safety strips.
With a newly renovated bathroom downstairs and an Eden frog Larvik shower with body jets and a steam function you can embrace the spa lifestyle with the Jacuzzi hot tub outside.
Brand new OWNED solar panel array (14 x 560 kWh) with 16kWh storage batteries and full fibre broadband to the premises (FTTP) mean you can live a 21st Century life and work from home, stream movies, order groceries and so much more whilst enjoying the rural idyll and dark skies.
EPC Rating: C
Entrance Hall
Entrance with PVCu door, leading past the pedestrian door to the garage into;
Utility Room
4.01m x 2.74m
A generous space for all of your utility needs with fitted sink, room for a freezer, plumbing for washing machine, space for tumble dryer and boiler cupboard. This room offers enough space to cater for the whole family's laundry, with storage to ensure a clutter free environment. UPVC door to rear garden and stairs up to:
Master Bedroom Suite (Bedroom 4) :
5.51m x 6.45m
Large room with amazing views, fitted wardrobes and cupboard units, ample power points, Freesat connection, separate thermostat and en-suite shower room with Velux window. An amazing master suite also perfect for multi-generational living, studio or home office and previously used as a successful B&B room.
Dining Room
3.3m x 3.25m
Space for dining table and cabinets, large aspect window to front elevation. Door to Living Room. Exposed brick wall with built-in wine rack and doorway through to:
Kitchen
2.62m x 2.9m
Large aspect window to the front, fitted stainless steel sink with integrated dishwasher. Built-in electric oven with glass LPG hob and extractor fan. Built-in refrigerator and fitted cupboards with full height pull-out pantry unit. Door to:
Inner Hall
The original front door with porch has become a utility area for the kitchen housing recycling bins, coats and shoes, with a useful shelf wall unit and power points. Large Storage Cupboard with shelving and power points and door into:
Living Room
3.25m x 5.99m
Large living space with good height ceiling with brand new LCD electric wall fire with large sliding glass doors leading into;
Conservatory
3.86m x 5.77m
Part walled and newly refurbished the conservatory has a solar reflective self-cleaning glass roof, 2017 double-glazed units, tiled floor, radiators, bespoke light fitting and fitted blinds for privacy and a cosy winter space. Side door with steps down to the rear garden. Double doors to the front leading to the terrace with Jacuzzi hot tub, hard wired with isolator switch.
Bedroom One
3.76m x 2.97m
Large double bedroom with double glazed UPVc window to the front elevation and ample sockets.
Bedroom Two
3.86m x 3.25m
Double bedroom with fitted wardrobes, triple size double glazed UPVc window with views across the river valley to the hills beyond. Perfect for sunrises!
Bedroom Three
2.08m x 3.23m
Single room with fitted wardrobe and UPVc double glazed window looking on to the garden rear elevation and across the valley. Currently in use as an office with ample fitted shelving.
Office / Music Room
2.08m x 3.23m
Single room with UPVc double glazed window looking on to rear garden and the valley beyond. Could be an extra bedroom or gym room.
Family Bathroom
Newly renovated bathroom, low maintenance and easy clean. Eden Frog Larvik shower cubicle with monsoon and handheld shower heads, body jets and steam function. Comfort height rimless toilet and Carronite bath with handles with second shower above and shower screen.
Cloakroom
Retro decor with low level WC, vanity unit and mirror with shaver light.
Garden
There are several south facing seating areas, under the beautiful newly-shaped Beech tree for shade, or sun traps, all overlooking the river, with a decked observation platform halfway down to the river and another built-in bench at river level. Front and rear gardens are full of mature shrubs and rose bushes with thousands of winter bulbs - snowdrops, bluebells, daffodils and many more - for a Spring extravaganza. For the barbecue enthusiast there is a gazebo outside the back door and there are two outdoor sockets, and outdoor taps front and back. The LPG tank is hidden behind UPVC fencing.
Parking - Garage
Large garage with Gliderol electric roller door, multiple power points with USB, solar inverter and storage batteries, 7kw EV wall charger and window to the side elevation.
- COUNCIL TAXA payment made to your local authority in order to pay for local services like schools, libraries, and refuse collection. The amount you pay depends on the value of the property.Read more about council Tax in our glossary page.
- Ask agent
- PARKINGDetails of how and where vehicles can be parked, and any associated costs.Read more about parking in our glossary page.
- Garage
- GARDENA property has access to an outdoor space, which could be private or shared.
- Private garden
- ACCESSIBILITYHow a property has been adapted to meet the needs of vulnerable or disabled individuals.Read more about accessibility in our glossary page.
- Ask agent
Energy performance certificate - ask agent
Glas Y Dorlan, Llanfair Road, Lampeter, SA48
Add an important place to see how long it'd take to get there from our property listings.
__mins driving to your place
Get an instant, personalised result:
- Show sellers you’re serious
- Secure viewings faster with agents
- No impact on your credit score
About Fine and Country West Wales, Aberystwyth
The Gallery Station Approach Alexandra Road, Aberystwyth, SY23 1LH

Your mortgage
Notes
Staying secure when looking for property
Ensure you're up to date with our latest advice on how to avoid fraud or scams when looking for property online.
Visit our security centre to find out moreDisclaimer - Property reference 0e7ee753-6ad3-439e-8d8c-4fb6a6c162c2. The information displayed about this property comprises a property advertisement. Rightmove.co.uk makes no warranty as to the accuracy or completeness of the advertisement or any linked or associated information, and Rightmove has no control over the content. This property advertisement does not constitute property particulars. The information is provided and maintained by Fine and Country West Wales, Aberystwyth. Please contact the selling agent or developer directly to obtain any information which may be available under the terms of The Energy Performance of Buildings (Certificates and Inspections) (England and Wales) Regulations 2007 or the Home Report if in relation to a residential property in Scotland.
*This is the average speed from the provider with the fastest broadband package available at this postcode. The average speed displayed is based on the download speeds of at least 50% of customers at peak time (8pm to 10pm). Fibre/cable services at the postcode are subject to availability and may differ between properties within a postcode. Speeds can be affected by a range of technical and environmental factors. The speed at the property may be lower than that listed above. You can check the estimated speed and confirm availability to a property prior to purchasing on the broadband provider's website. Providers may increase charges. The information is provided and maintained by Decision Technologies Limited. **This is indicative only and based on a 2-person household with multiple devices and simultaneous usage. Broadband performance is affected by multiple factors including number of occupants and devices, simultaneous usage, router range etc. For more information speak to your broadband provider.
Map data ©OpenStreetMap contributors.




