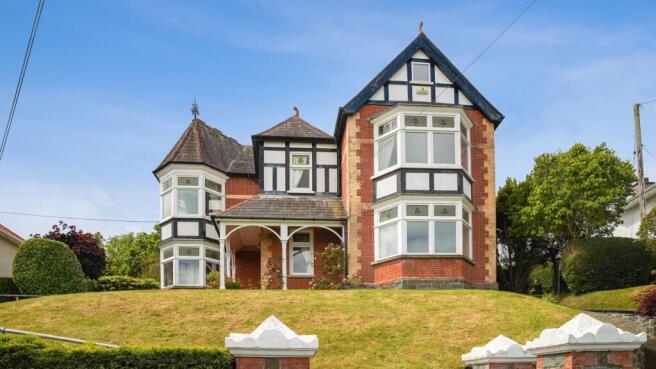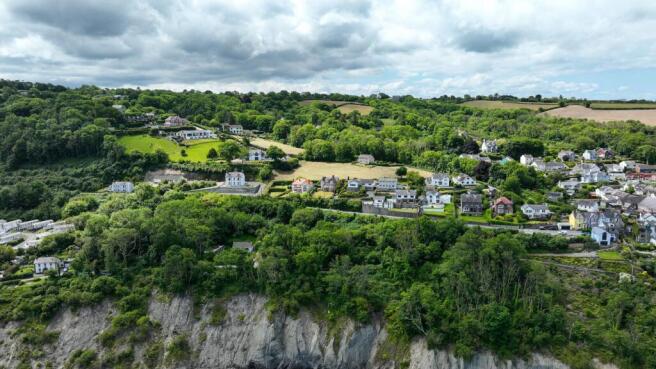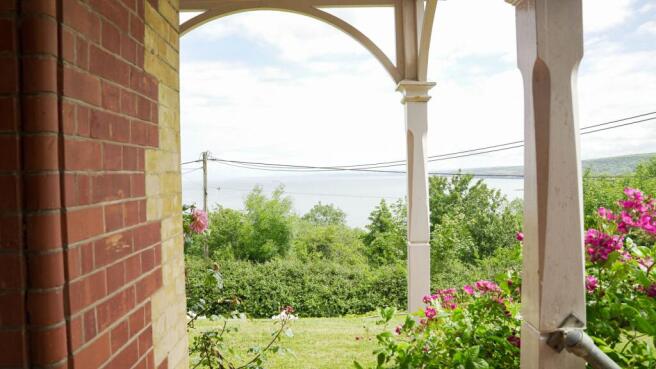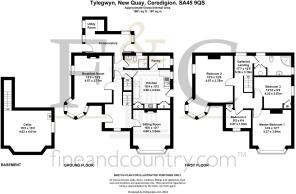Tylegwyn, Bwlch Gwynt, New Quay, SA45

- PROPERTY TYPE
Detached
- BEDROOMS
4
- BATHROOMS
2
- SIZE
Ask agent
- TENUREDescribes how you own a property. There are different types of tenure - freehold, leasehold, and commonhold.Read more about tenure in our glossary page.
Freehold
Key features
- Tylegwyn, BwIch Gwynt, New Quay, SA45 9QS
- Sea-Views
- Detached
- Garden
- Edwardian
Description
Unmissable Opportunity – Incredible Value for a Quick Sale, offered with NO CHAIN
Tylegwyn is an exceptional Edwardian detached residence with breathtaking sea views, offering a rare chance to acquire a true landmark property in New Quay, West Wales.
This magnificent 3/4-bedroom home exudes period elegance, featuring iconic corner turret windows and an array of original architectural details that beautifully capture its Edwardian heritage. Set in an elevated position, the property boasts spectacular panoramic views over New Quay Harbour and the shimmering expanse of Cardigan Bay.
Key Features:
3/4 Bedrooms
Garage & Full Central Heating
Secluded Landscaped Grounds
Spectacular Sea & Harbour Views
Positioned within one of New Quay’s most sought-after locations, Tylegwyn offers an enviable blend of coastal tranquillity and easy access to local amenities. A short stroll leads to the harbour, seafront, boutique shops, restaurants, and traditional pubs, while essential services such as a primary school, pharmacy, and convenience stores are all within reach. The charming Georgian harbour town of Aberaeron, known for its wider selection of shops, dining, and schools, is just 8 miles away.
The sale of a property of this calibre at such an attractive price is an extraordinary and fleeting opportunity. Whether as a permanent residence, holiday retreat, or investment, Tylegwyn offers historic character, a breathtaking setting, and the prestige of a truly iconic New Quay home.
Act now to secure this remarkable property. Contact us today for further details or to arrange a viewing.
EPC Rating: E
Entrance Porch
With original timber uprights and arched detail with slate roof over. Solid original entrance door with circular Bevelled glass inset and fan light over.
Entrance Hall
5m x 2.59m
With original mosaic tiled flooring, arched ceiling cornices and covings, picture rail, front window and central heating radiator.
Sitting Room/Reception Room
4.88m x 3.84m
Large bay window with stained glass features, period cast iron fireplace with antique wood surround, original picture rail and covings, two central heating radiators.
Breakfast Room
4.57m x 3.71m
With walk in circular/turret window with outstanding sea views and stained glass features, original fireplace with tiled and wood surround, built in cupboard, original picture rails, also a side aspect window with stained glass features and two central heating radiators.
Kitchen
4.98m x 4.04m
With a tiled floor, a fitted range of base and wall cupboard units and central island with formica working surfaces, stainless steel single drainer sink unit h&c, Neff stainless steel eye level double oven, ceramic hob unit with cooker hood, part tiled walls, 2 side aspect windows, built in cupboards, shelved larder with plumbing for a dishwasher.
Shower Room
With half tiled walls, central heating radiator, shower cubicle and low level flush toilet and wash hand basin.
Conservatory
With glass roof and tiled floor, two exterior doors and leads to utility room.
Utility Room
With plumbing for automatic washing machine.
First Floor Landing
5.36m x 3.17m
Approached via an impressive staircase.
Master Bedroom
4.37m x 0.84m
Large glorious bay window with far reaching coastal views, double panel radiator.
Bedroom Two
4.57m x 3.78m
Into a corner positioned turret window with outstanding sea views.
Bedroom Three
4.22m x 2.67m
With central heating radiator, side aspect window, built in cupboards.
Bedroom Four
2.87m x 1.93m
With built in cupboards and front aspect window.
Family Bathroom
With a coloured suite, a corner bath, wash hand basin and toilet, built in airing cupboard, half tiled walls and central heating radiator.
Loft Space
Divided into two main sections 34' x 15' and 12' x 12' with 2 gable end windows.
Cellar
4.62m x 4.01m
Houses the Grant oil fired central heating boiler. Deep Freeze points. Side window.
Services
Mains Electricity, Water and Drainage. Oil Fired Central
Heating. Telephone subject to transfer regulations.
Directions
From Aberaeron proceed South West on the A487 coast road
to the village of Llanarth. At Llanarth turn right onto the
B4342 New Quay road. Follow this road into the village of
New Quay and just as you enter the village you will see a fork
road to your left with this property immediately visible on the
left hand side.
Garden
Pedestrian gateway from street level with sweeping pathways leading up to the forecourt of the property. Single garage with up and over door. To the front is a large lawned garden area with paths surrounding the house. To one side are further grassed areas and to the other steps. To the rear, an elevated impressive patio area bounded by low stone walls and mature ornamental trees and shrubs.
Lawned garden area and an archway through to a further small 'secret' garden, again laid down to a lawn area with mature ornamental trees and shrubs and a Gazebo Sun House.
- COUNCIL TAXA payment made to your local authority in order to pay for local services like schools, libraries, and refuse collection. The amount you pay depends on the value of the property.Read more about council Tax in our glossary page.
- Band: F
- PARKINGDetails of how and where vehicles can be parked, and any associated costs.Read more about parking in our glossary page.
- Yes
- GARDENA property has access to an outdoor space, which could be private or shared.
- Private garden
- ACCESSIBILITYHow a property has been adapted to meet the needs of vulnerable or disabled individuals.Read more about accessibility in our glossary page.
- Ask agent
Energy performance certificate - ask agent
Tylegwyn, Bwlch Gwynt, New Quay, SA45
Add an important place to see how long it'd take to get there from our property listings.
__mins driving to your place
About Fine and Country West Wales, Aberystwyth
The Gallery Station Approach Alexandra Road, Aberystwyth, SY23 1LH

Your mortgage
Notes
Staying secure when looking for property
Ensure you're up to date with our latest advice on how to avoid fraud or scams when looking for property online.
Visit our security centre to find out moreDisclaimer - Property reference 0d2097bb-33ee-4c31-a698-f103915e1f99. The information displayed about this property comprises a property advertisement. Rightmove.co.uk makes no warranty as to the accuracy or completeness of the advertisement or any linked or associated information, and Rightmove has no control over the content. This property advertisement does not constitute property particulars. The information is provided and maintained by Fine and Country West Wales, Aberystwyth. Please contact the selling agent or developer directly to obtain any information which may be available under the terms of The Energy Performance of Buildings (Certificates and Inspections) (England and Wales) Regulations 2007 or the Home Report if in relation to a residential property in Scotland.
*This is the average speed from the provider with the fastest broadband package available at this postcode. The average speed displayed is based on the download speeds of at least 50% of customers at peak time (8pm to 10pm). Fibre/cable services at the postcode are subject to availability and may differ between properties within a postcode. Speeds can be affected by a range of technical and environmental factors. The speed at the property may be lower than that listed above. You can check the estimated speed and confirm availability to a property prior to purchasing on the broadband provider's website. Providers may increase charges. The information is provided and maintained by Decision Technologies Limited. **This is indicative only and based on a 2-person household with multiple devices and simultaneous usage. Broadband performance is affected by multiple factors including number of occupants and devices, simultaneous usage, router range etc. For more information speak to your broadband provider.
Map data ©OpenStreetMap contributors.




