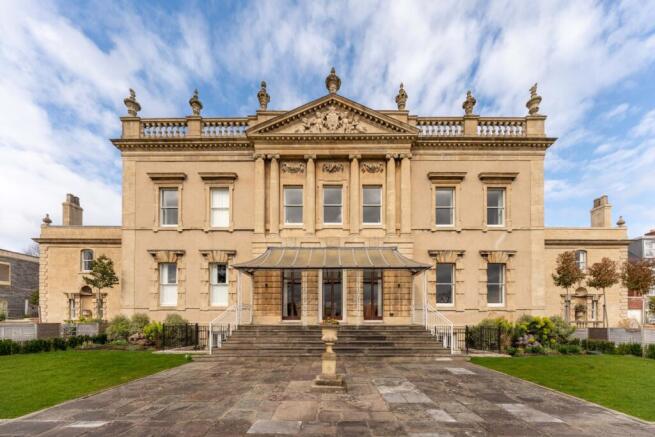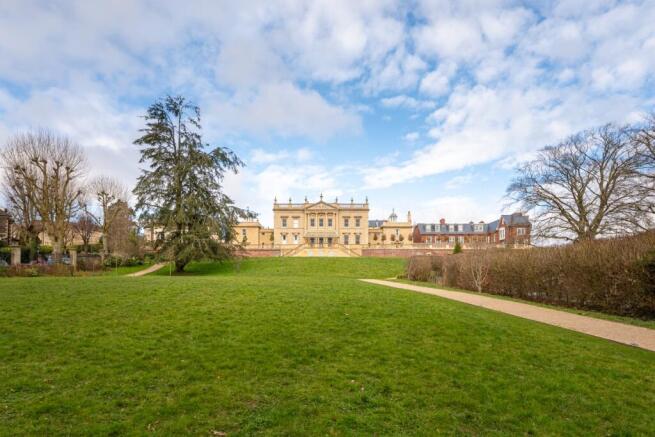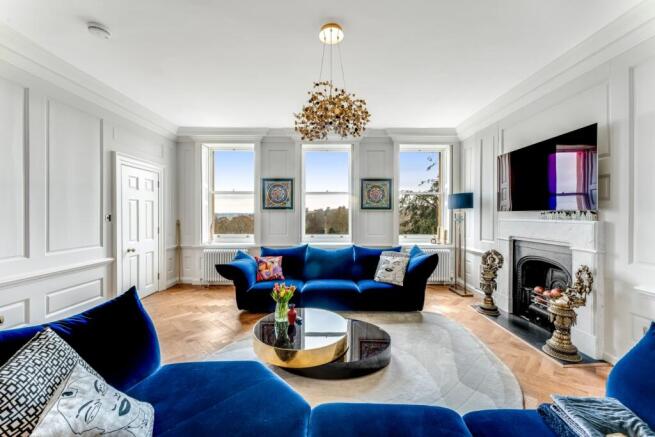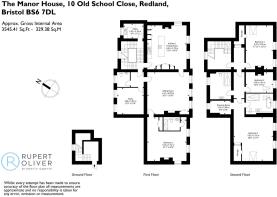Redland Court, Redland, Bristol, Gloucestershire, BS6

- PROPERTY TYPE
Flat
- BEDROOMS
4
- BATHROOMS
3
- SIZE
3,500 sq ft
325 sq m
Key features
- Exquisite circa 3500 sq ft maisonette arranged over two floors
- Award winning conversion of a Grade II* Listed Palladian mansion
- Exquisite dual aspect family kitchen and dining room
- Sensational drawing room with views over the communal gardens
- Snug / study
- First floor master bedroom suite with a luxury en-suite shower room
- Three further double bedrooms across the second floor and two bath / shower rooms
- Utility and cloakroom
- Stunning communal gardens and parkland
- Two allocated parking spaces; one next to the entrance and one secured underground
Description
Quite simply, this is one of the most desirable and beautiful apartments in the city… Arranged over the first and second floors of an historic Grade II* Listed Palladian mansion this award winning development delivers an abundance of living accommodation, along with four bedrooms, three bath / shower rooms, extensive views and two parking spaces.
With one parking space in the secure underground car park, the second is literally right next to the shallow flight of steps right next to the mansion's original front door and entrance.
A stunning communal entrance hall sets the tone, with Flat 3 enjoying its own front door and exquisite carved wooden private staircase leading up to the accommodation above.
Arranged across the “front and centre” of the mansion is a veritable first floor Piano Nobile; with high ceilings and exquisite retained period features such as carved wooden architraves and door pediments, wooden panelling, tall sash windows and working shutters.
The family kitchen is superb; dual aspect with far-reaching views and an expanse of beautifully fitted wooden cabinets, an oversize central island and plenty of space for a large dining table and chairs.
A Lacanche range cooker the necessary kit for the most demanding of chefs, with soft touches such as the Quooker hot water system and InSinkErator offering more modern conveniences.
Adjacent to the kitchen is a the stunning panelled sitting room; three oversize southerly facing sash windows flood the room with light, finished with a feature marble fire-surround and herringbone parquet flooring matching the kitchen next door.
To the end of the first floor hallway is the master bedroom suite; again with a sumptuous dual aspect and far-reaching views. As beautifully finished as the rest of the apartment the bedroom benefits from a luxury en-suite shower room, with an oversize shower to walk into and start the day.
To the front of the first floor is a versatile second reception room; currently arranged as the owner's dressing room it cold equally pivot to provide a playroom / study or cinema room.
The staircase continues up to the second (and top) floor entering a landing giving access to three superb bedrooms. Here the internal architecture changes, with elegant pitched ceilings and exposed wooden beans, and views from the windows of the mansion's stunning carved stone balustrade and urns – so admired from the front of the building.
The second bedroom presents a superb guest suite; with its own dressing room and beautifully appointed en-suite bath and shower room, complete with a contemporary twin ended bath and oversize shower cubicle.
The remaining two bedrooms share an equally well-appointed shower room.
In addition, the apartment has the distinct benefit of a fully fitted utility room, accessed from the first floor half-landing, along with a separate cloakroom and w.c on the first floor itself.
Outside:
Probably one of the largest and most extensive communal gardens in the city. Much of the immediate south-facing parkland of Redland Court has been retained and landscaped to present occupiers with a simply superb communal outside space for residents, their families and guests to enjoy all year ‘round.
Fully enclosed and secure it presents a wonderful space to enjoy and entertain, families to play in and room for BBQ's and outdoor dining.
In addition, dotted throughout the development are smaller gardens of various shapes and sizes landscaped to enhance and compliment the architecture and resident's sense of space and place.
Flat 3 also comes with two parking spaces; one in the secure undercroft garage (along with a secure communal bike store) and the second outside conveniently positioned right next to the property.
Brochures
Brochure- COUNCIL TAXA payment made to your local authority in order to pay for local services like schools, libraries, and refuse collection. The amount you pay depends on the value of the property.Read more about council Tax in our glossary page.
- Band: G
- PARKINGDetails of how and where vehicles can be parked, and any associated costs.Read more about parking in our glossary page.
- Yes
- GARDENA property has access to an outdoor space, which could be private or shared.
- Yes
- ACCESSIBILITYHow a property has been adapted to meet the needs of vulnerable or disabled individuals.Read more about accessibility in our glossary page.
- Ask agent
Redland Court, Redland, Bristol, Gloucestershire, BS6
Add an important place to see how long it'd take to get there from our property listings.
__mins driving to your place
Get an instant, personalised result:
- Show sellers you’re serious
- Secure viewings faster with agents
- No impact on your credit score
Your mortgage
Notes
Staying secure when looking for property
Ensure you're up to date with our latest advice on how to avoid fraud or scams when looking for property online.
Visit our security centre to find out moreDisclaimer - Property reference 10638634. The information displayed about this property comprises a property advertisement. Rightmove.co.uk makes no warranty as to the accuracy or completeness of the advertisement or any linked or associated information, and Rightmove has no control over the content. This property advertisement does not constitute property particulars. The information is provided and maintained by Rupert Oliver Property Agents, Clifton. Please contact the selling agent or developer directly to obtain any information which may be available under the terms of The Energy Performance of Buildings (Certificates and Inspections) (England and Wales) Regulations 2007 or the Home Report if in relation to a residential property in Scotland.
*This is the average speed from the provider with the fastest broadband package available at this postcode. The average speed displayed is based on the download speeds of at least 50% of customers at peak time (8pm to 10pm). Fibre/cable services at the postcode are subject to availability and may differ between properties within a postcode. Speeds can be affected by a range of technical and environmental factors. The speed at the property may be lower than that listed above. You can check the estimated speed and confirm availability to a property prior to purchasing on the broadband provider's website. Providers may increase charges. The information is provided and maintained by Decision Technologies Limited. **This is indicative only and based on a 2-person household with multiple devices and simultaneous usage. Broadband performance is affected by multiple factors including number of occupants and devices, simultaneous usage, router range etc. For more information speak to your broadband provider.
Map data ©OpenStreetMap contributors.




