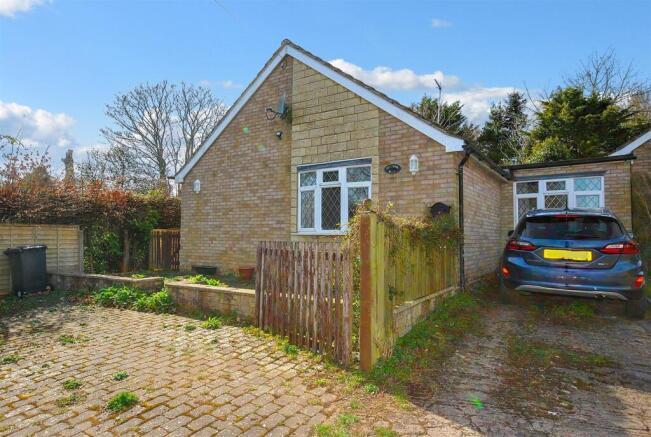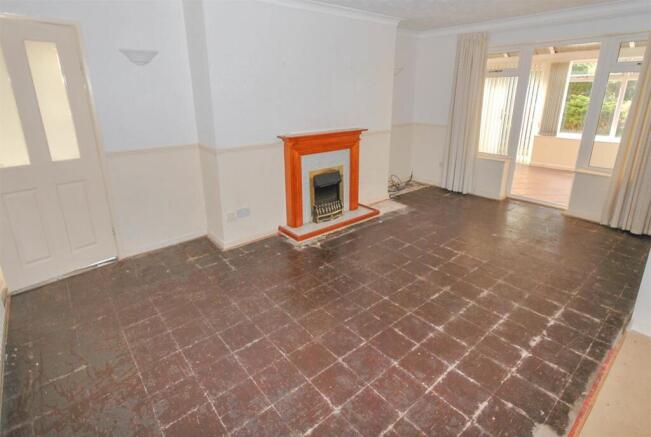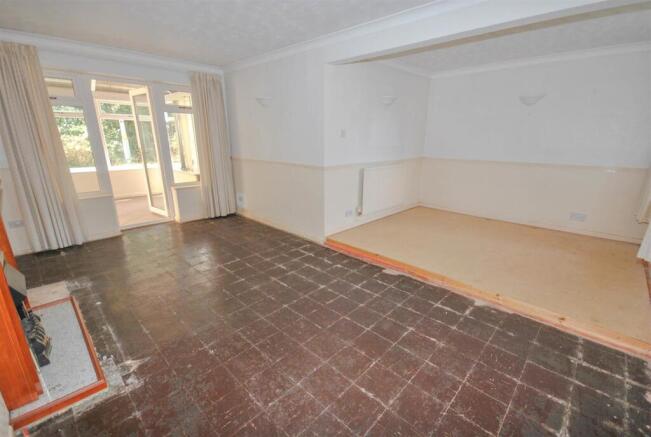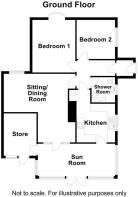Well Lane, Welton, Daventry

- PROPERTY TYPE
Detached Bungalow
- BEDROOMS
2
- BATHROOMS
1
- SIZE
950 sq ft
88 sq m
- TENUREDescribes how you own a property. There are different types of tenure - freehold, leasehold, and commonhold.Read more about tenure in our glossary page.
Freehold
Description
GUIDE PRICE: £200,000 TO £225,000
VIEWINGS: BY APPOINTMENT ONLY - SATURDAY 19TH AND 26TH APRIL 11.15AM TO 11.45AM
A modern and spacious two double bedroomed detached bungalow set back from the road and situated up a long driveway in the heart of the popular Northants village of Welton. The property is in need of full renovation and the accommodation comprises entrance porch, entrance hall, L shaped lounge/diner, conservatory, kitchen, two bedrooms and a shower room. Outside there is a long private shared driveway with ample off road parking and a large overgrown front garden. The landscaped rear garden is mainly laid to patio and enjoys a sunny aspect and privacy.
TO REGISTER TO BID AND VIEW LEGAL DOCUMENTS, PLEASE VISIT OUR WEBSITE:
orthamptonshire
Accommodation -
Entrance Porch - Enter via a UPVC double glazed front door and a door to:-
Entrance Hall - 2.31m x 1.09m (7'7 x 3'7) - Radiator, loft access and doors leading to:-
Lounge/Diner - 5.84m x 5.31m (19'2 x 17'5) - The L shaped lounge/diner has an electric fire with wood mantle and surround, two radiators, wall lights and UPVC double glazed leaded bay window to the front and UPVC double glazed window and door to:-
Conservatory - 6.02m x 2.57m (19'9 x 8'5) - This large and spacious brick based UPVC double glazed conservatory with french doors to the rear garden. Double radiator, tiled flooring, wall lights and access door to the storeroom.
Kitchen - 3.51m x 2.95m (11'6 x 9'8) - Fitted with a range of base and eye level units with roll top work surfaces, tiled splashbacks, single sink and drainer with chrome mixer tap, built in appliances include electric hob, double oven, built in microwave and washing machine, floor mounted Worcester oil fired boiler, double radiator, UPVC double glazed window to the side and door to conservatory.
Bedroom One - 4.06m x 3.28m (13'4 x 10'9) - UPVC double glazed leaded bay window to the front and radiator.
Bedroom Two - 3.05m x 2.97m (10'0 x 9'9) - UPVC double glazed window to the side and radiator.
Shower Room - 1.93m x 1.83m (6'4 x 6'0) - Suite comprises WC, wash hand basin, double shower cubicle with glass door and the shower room is fully tiled with a UPVC double glazed window with obscure glass to the side and shaving point. The ceiling has been removed in the shower room due to a leak.
Storeroom - 3.25m x 2.34m (10'8 x 7'8) - UPVC double glazed window and door to the rear garden and an access door to the conservatory.
Outside - The property is beautifully set back from the road along a private shared driveway with additional parking spaces half way up the driveway and a large overgrown front garden which then leads to a block paved driveway outside of the property and to the side with secure gated access to the side from front to rear.
Rear Garden - The landscaped rear garden is mainly laid to a number of patio areas with well stocked mature bushes, flower and shrub borders and trees, a pergola, shed, hidden oil tank and the rear garden is enclosed by wood panel fencing and enjoys a sunny aspect and privacy.
Services - Main drainage, water and electricity are connected. Central heating is through Worcester Green Star combination oil fired boiler.
Council Tax - West Northamptonshire Council - Band C
Local Amenities - The village includes the Parish Church of St Martin, the Village Hall, the White Horse public house and the Welton Church of England Academy primary school. The village is well placed for ease of access to the A5/Watling Street and the M1 motorway and Watford Gap services. The Grand Union canal runs along the southern boundary of the parish and there are ample local employment opportunities in Daventry, Rugby, Northampton, Coventry and Banbury and the railway station at Long Buckby is located approximately 4 miles to the east providing services to Coventry, Birmingham and London whilst Rugby station provides fast connecting services using the West Coast Mainline.
Price Information - *Guides are provided as an indication of each seller's minimum expectation. They are not necessarily figures which a property will sell for and may change at any time prior to the auction. Each property will be offered subject to a Reserve (a figure below which the Auctioneer cannot sell the property during the auction) which we expect will be set within the Guide Range or no more than 10% above a single figure Guide. Additional Fees and Disbursements will charged to the buyer - see individual property details and Special Conditions of Sale for actual figures.
Buyers Administration Charge - The purchaser will be required to pay an administration charge of £1,140 (£950 plus VAT).
Buyers Premium Charge - The purchaser will be required to pay a buyers premium charge of £2,400 (£2,000 plus VAT).
How To Get There - From Daventry town centre proceed in an easterly direction along Eastern Way to the roundabout junction with Northern Way and turn left at the Icon Innovation Centre signposted to M1 North and M6 Kilsby and Daventry Country Park and continue along Northern Way to the next roundabout junction and take the third exit along Welton Lane signposted to Lang Farm and Welton. At the next roundabout take the second exit along Welton Lane signposted towards Welton. Upon entering the village take the first left into Churchill Road and follow this road around onto the High Street and then turn left into Well Lane and immediately on the left hand side there is a sign saying Welton Barn. Turn left into the driveway and follow the driveway to the top and the property can be found on the left hand side.
Doimb02042025/0024 -
Brochures
Well Lane, Welton, DaventryBrochure- COUNCIL TAXA payment made to your local authority in order to pay for local services like schools, libraries, and refuse collection. The amount you pay depends on the value of the property.Read more about council Tax in our glossary page.
- Band: C
- PARKINGDetails of how and where vehicles can be parked, and any associated costs.Read more about parking in our glossary page.
- Yes
- GARDENA property has access to an outdoor space, which could be private or shared.
- Yes
- ACCESSIBILITYHow a property has been adapted to meet the needs of vulnerable or disabled individuals.Read more about accessibility in our glossary page.
- Ask agent
Well Lane, Welton, Daventry
Add an important place to see how long it'd take to get there from our property listings.
__mins driving to your place
Your mortgage
Notes
Staying secure when looking for property
Ensure you're up to date with our latest advice on how to avoid fraud or scams when looking for property online.
Visit our security centre to find out moreDisclaimer - Property reference 33795714. The information displayed about this property comprises a property advertisement. Rightmove.co.uk makes no warranty as to the accuracy or completeness of the advertisement or any linked or associated information, and Rightmove has no control over the content. This property advertisement does not constitute property particulars. The information is provided and maintained by Auction House, Northampton. Please contact the selling agent or developer directly to obtain any information which may be available under the terms of The Energy Performance of Buildings (Certificates and Inspections) (England and Wales) Regulations 2007 or the Home Report if in relation to a residential property in Scotland.
Auction Fees: The purchase of this property may include associated fees not listed here, as it is to be sold via auction. To find out more about the fees associated with this property please call Auction House, Northampton on 01604 279527.
*Guide Price: An indication of a seller's minimum expectation at auction and given as a “Guide Price” or a range of “Guide Prices”. This is not necessarily the figure a property will sell for and is subject to change prior to the auction.
Reserve Price: Each auction property will be subject to a “Reserve Price” below which the property cannot be sold at auction. Normally the “Reserve Price” will be set within the range of “Guide Prices” or no more than 10% above a single “Guide Price.”
*This is the average speed from the provider with the fastest broadband package available at this postcode. The average speed displayed is based on the download speeds of at least 50% of customers at peak time (8pm to 10pm). Fibre/cable services at the postcode are subject to availability and may differ between properties within a postcode. Speeds can be affected by a range of technical and environmental factors. The speed at the property may be lower than that listed above. You can check the estimated speed and confirm availability to a property prior to purchasing on the broadband provider's website. Providers may increase charges. The information is provided and maintained by Decision Technologies Limited. **This is indicative only and based on a 2-person household with multiple devices and simultaneous usage. Broadband performance is affected by multiple factors including number of occupants and devices, simultaneous usage, router range etc. For more information speak to your broadband provider.
Map data ©OpenStreetMap contributors.




