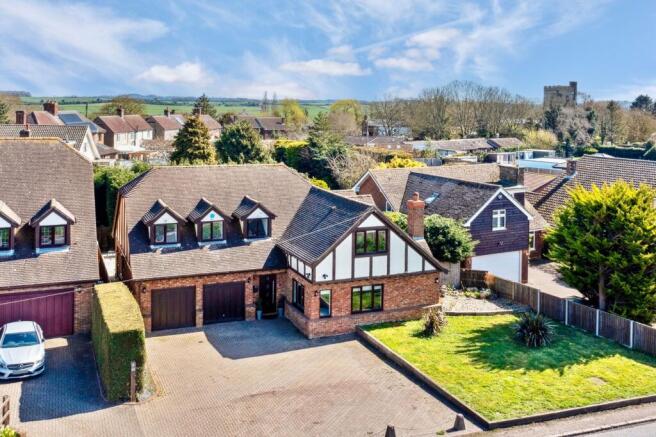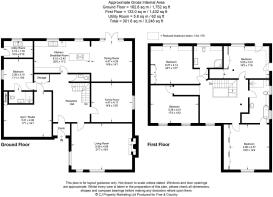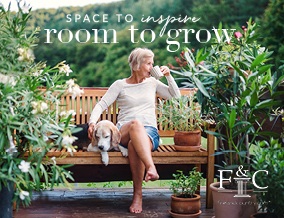
Sundon Road, Streatley, Bedfordshire

- PROPERTY TYPE
Detached
- BEDROOMS
5
- BATHROOMS
3
- SIZE
3,246 sq ft
302 sq m
- TENUREDescribes how you own a property. There are different types of tenure - freehold, leasehold, and commonhold.Read more about tenure in our glossary page.
Freehold
Key features
- Substantial Five Double Bedroom Detached Family Home
- 3246 sq.ft. of Expansive & Versatile living Accommodation
- Stylish Open Plan Kitchen/Dining/Family Room & Underfloor Heating
- Formal Sitting Room with Brick Surround Fire Place
- Family Room, Groundfloor En Suite Bedroom/Playroom & Gym
- Jack & Jill Master en Suite & Second en Suite Bedroom
- Scenic Open Views Across Bedfordshire Countryside
- Private Rear Garden with Entertaining Patio Area
- Block Paved Driveway for Several Vehicles
- Excellent Transport Links to London Nearby
Description
An impressive five double bedroom detached family home reaching over 3200 sq. ft. of expansive and versatile living accommodation including a stylish refitted open plan kitchen/dining/family room, and enjoying scenic countryside views nestled in the Bedfordhsire hamlet of Streatley.
This exceptional five double bedroom detached residence, offering a substantial 3246 sq. ft. of luxurious living space, combines elegance and functionality at every turn. A charming formal sitting room showcases a stunning brick surround fireplace with a log burning stove, perfectly complemented by breathtaking countryside views. A cosy family room provides a warm and inviting space, while the versatile fifth en-suite bedroom or playroom adds flexibility to suit your lifestyle needs. At the heart of this home is the beautifully refitted open plan kitchen/dining/family room with underfloor heating, which spans the entire rear of the property, seamlessly blending indoor and outdoor living with views of the private garden. The residence is further enhanced by four generously sized double bedrooms to the first floor, including a luxurious Jack & Jill en suite master bedroom and a second en suite bedroom, offering both comfort and privacy for the whole family. This delightful home is truly a magnificent sanctuary, offering the perfect blend of luxury, comfort, and timeless appeal—a true haven for the modern family.
Upon entering this substantial detached family residence, you are greeted by a grand entrance hall, which seamlessly flows into the heart of the home. The hall is complemented by a thoughtfully placed cloakroom under the stairs for convenience. From the entrance hall, you are led into the expansive formal sitting room, positioned at the front of the property, where windows frame picturesque, uninterrupted views of the open countryside. A welcoming brick surround fireplace, complete with a log burning stove, adds both charm and warmth to the space, making it an inviting retreat for relaxation. Adjacent to the sitting room lies the family room, a cosy space that offers the perfect environment for unwinding with loved ones, whether watching a favourite film or enjoying sporting events. Also on the ground floor, a well appointed fifth double bedroom with en suite facilities offers an ideal sanctuary for guests or extended family, while also providing the flexibility to serve as a playroom for younger children. The current owners have thoughtfully converted the garage to create a gym/studio, however, this space could effortlessly be transformed back into a double garage should it be required. The hub of the home lies at the rear of the property showcasing the stylishly refitted open plan kitchen/dining/family room has been designed to the highest standards and benefits from the luxury of underfloor heating throughout. The kitchen itself is a culinary haven, featuring an array of sleek, wall mounted and base units, and is equipped with an integrated double oven, fridge, freezer, and dishwasher. A central island, complete with an induction hob and breakfast bar, creates the ideal setting for casual dining and entertaining guests. For added convenience, a separate utility room provides generous storage and space for additional appliances. The kitchen area seamlessly transitions into the dining and family spaces, where patio doors provides an abundance of natural light, and sweeping views of the private rear garden create a perfect backdrop for both intimate meals and larger gatherings.
Rising from the entrance hall, the staircase gracefully ascends to the first floor gallery landing, which opens onto the master bedroom and three additional double bedrooms. The master bedroom, located at the front of the property, is a generously proportioned retreat, thoughtfully designed with an array of built-in wardrobes. From this elevated vantage point, the room enjoys scenic views across the verdant open Bedfordshire countryside, enhancing its tranquil and serene atmosphere. The master bedroom is further complemented by a luxurious Jack and Jill en suite bathroom, meticulously finished with a low level W.C., a sleek pedestal wash hand basin, a walk in shower, and a stunning freestanding bath — the perfect setting for moments of relaxation and rejuvenation. Bedroom two, equally spacious and well appointed, offers ample built in storage, ensuring both practicality and style, and is graced with its own en suite shower room for added convenience. Bedrooms three and four both offer generous proportions, with bedroom three positioned to the front of the property, where it benefits from magnificent countryside views. Bedroom four is also well sized, featuring built in wardrobes and access to additional eaves storage, offering further flexibility and practicality.
This delightful detached family residence is approached via a block paved driveway, offering generous off road parking for several vehicles. The front of the property is framed by a lush, mature lawned garden, creating a welcoming and serene first impression. Access to the home is granted via the main entrance, with a convenient side gate leading to additional outdoor space to the rear. Stepping through the patio doors from the open plan kitchen/dining/family area into an expansive outdoor haven. The spacious patio invites al-fresco dining and effortless entertaining, perfect for gatherings with family and friends. Beyond, the garden stretches out with a beautifully maintained lawn, bordered by towering hedges that ensure an exceptional level of privacy, making it an idyllic retreat for relaxation and leisurely outdoor pursuits. At the far end of the garden, a detached outbuilding offers versatile potential—ideal for additional storage or the perfect opportunity to create a tranquil home office, studio, or hobby room. This space truly provides the perfect blend of practicality and inspiration.
Nestled within the picturesque Chilterns Area of Outstanding Natural Beauty, Streatley offers a wealth of scenic beauty and outdoor adventures. Nearby, you'll find a variety of public footpaths to enjoy scenic walks, including those through the tranquil National Trust woodland at Sharpenhoe Clappers and the stunning Sundon Hills Country Park. The area is well served by local schools, including Sundon Lower School in Upper Sundon, Ramsey Manor Lower School, and Arnold Academy in Barton-le-Clay, as well as Harlington Upper School, providing excellent educational options for families. Streatley boasts exceptional commuter links, offering the perfect balance of rural tranquility and easy access to major transport routes. The M1 Junction 11a is just a short 4 mile drive away, ensuring swift road access, while an efficient rail service from nearby Harlington or Leagrave stations connects you to London St. Pancras in under 45 minutes. For those who travel further afield, Luton Airport is just a short journey away, offering both domestic and international flights. Whether for business or leisure, Streatley’s excellent transport connections make it a wonderfully convenient base for commuting to the capital and beyond.
EPC Rating: E
- COUNCIL TAXA payment made to your local authority in order to pay for local services like schools, libraries, and refuse collection. The amount you pay depends on the value of the property.Read more about council Tax in our glossary page.
- Band: G
- PARKINGDetails of how and where vehicles can be parked, and any associated costs.Read more about parking in our glossary page.
- Yes
- GARDENA property has access to an outdoor space, which could be private or shared.
- Private garden
- ACCESSIBILITYHow a property has been adapted to meet the needs of vulnerable or disabled individuals.Read more about accessibility in our glossary page.
- Ask agent
Energy performance certificate - ask agent
Sundon Road, Streatley, Bedfordshire
Add an important place to see how long it'd take to get there from our property listings.
__mins driving to your place
Get an instant, personalised result:
- Show sellers you’re serious
- Secure viewings faster with agents
- No impact on your credit score
Your mortgage
Notes
Staying secure when looking for property
Ensure you're up to date with our latest advice on how to avoid fraud or scams when looking for property online.
Visit our security centre to find out moreDisclaimer - Property reference d8e3dffe-3a90-40aa-9ee8-dc15b5185a89. The information displayed about this property comprises a property advertisement. Rightmove.co.uk makes no warranty as to the accuracy or completeness of the advertisement or any linked or associated information, and Rightmove has no control over the content. This property advertisement does not constitute property particulars. The information is provided and maintained by Fine & Country, Redbourn. Please contact the selling agent or developer directly to obtain any information which may be available under the terms of The Energy Performance of Buildings (Certificates and Inspections) (England and Wales) Regulations 2007 or the Home Report if in relation to a residential property in Scotland.
*This is the average speed from the provider with the fastest broadband package available at this postcode. The average speed displayed is based on the download speeds of at least 50% of customers at peak time (8pm to 10pm). Fibre/cable services at the postcode are subject to availability and may differ between properties within a postcode. Speeds can be affected by a range of technical and environmental factors. The speed at the property may be lower than that listed above. You can check the estimated speed and confirm availability to a property prior to purchasing on the broadband provider's website. Providers may increase charges. The information is provided and maintained by Decision Technologies Limited. **This is indicative only and based on a 2-person household with multiple devices and simultaneous usage. Broadband performance is affected by multiple factors including number of occupants and devices, simultaneous usage, router range etc. For more information speak to your broadband provider.
Map data ©OpenStreetMap contributors.





