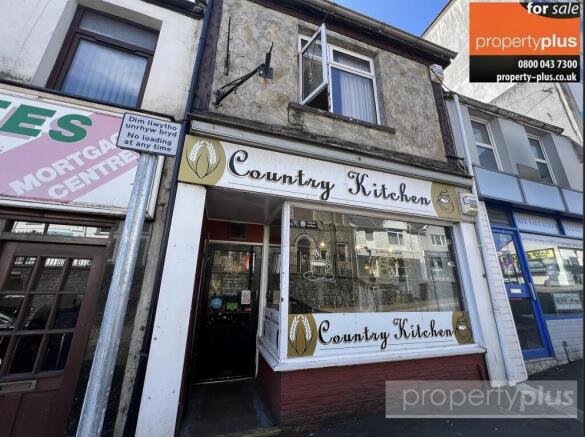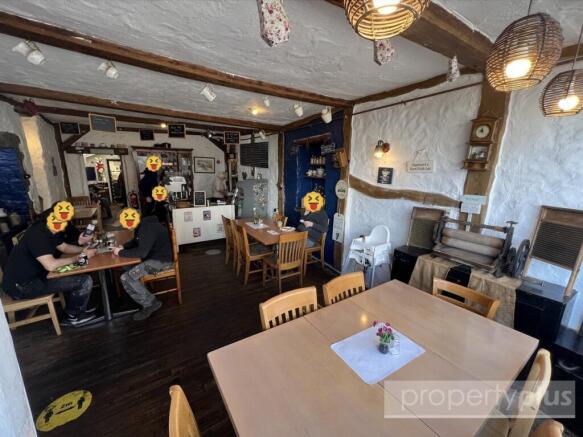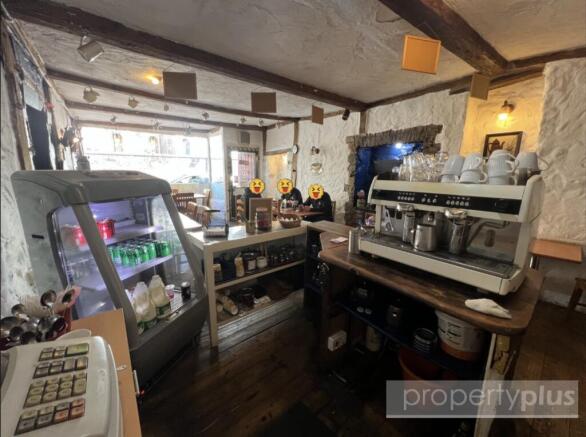Dunraven Street Tonypandy - Tonypandy
- PROPERTY TYPE
Retail Property (high street)
- BEDROOMS
1
- BATHROOMS
1
- SIZE
Ask agent
Description
Here we offer for sale this investment property, part commercial, part residential, both occupied by the current tenants for some ten years plus. Situated here in the village of Tonypandy, surrounded by all amenities and facilities. The ground floor unit trading as Country Kitchen will be sold with tenant in situ. The first floor, 1 bedroom flat, again, sold with current tenant in situ, and all incomes are available upon request. Both properties benefit from UPVC double-glazing, gas central heating. The flat is accessed via private access to the rear. The unit 1, the cafe, comprises seated cafe area with additional seating area, kitchen and preparation room, two WCs. The first floor flat, hallway, kitchen, bathroom, and bathroom and WC, 1 double bedroom, main lounge, communal garden to rear.
Reception Area (8.54 x 4.23m)
Excellent front window display, main entrance, original stone walls, beam ceilings, original wood flooring, recess areas fitted with display shelving, access to side through to kitchen area, further access to rear to additional dining area.
Main Dining Area
Will accommodate 20 people, the main area has gas central heating and additional seating area for nine people with textured decor, textured ceiling, radiator, and tiled flooring.
Kitchen Area (5.32 x 5.52m)
Plastered emulsion decor, stainless steel panelling, non-slip flooring, ample electric power points, Xpelair fan, single sink and drainer with central mixer taps, door to rear allowing access to the preparation room.
Preparation Room (2.80 x 2.26m)
Solid door to rear, stainless steel panelled décor, Xpelair fan, wall-mounted gas boiler supplying domestic hot water and gas central heating, non-slip flooring, stainless steel sink and drainer with central mixer taps, access to two WCs.
Rear Garden
Laid to gravel with Iron staircase, allowing access to rear entrance and further allowing access to 104a Flat.
104a Flat
Entrance via UPVC double-glazed door allowing access to entrance hall, plastered emulsion decor, matching ceiling, fitted carpet, radiator, and doors allowing access to kitchen, bathroom, staircase leading to second landing.
Kitchen (2.29 x 2.48m)
UPVC double-glazed window to side, ceramic tile decor, plastered emulsion ceiling, cushion floor covering, radiator, wall mounted gas boiler, supplying both domestic hot water and gas central heating, range of base units, single sink and drainer unit, plumbing for automatic washing machine.
Bathroom
Two patterned glazed UPVC double-glazed windows to side, ceramic tiling to two thirds, plastered emulsion decor above, cushioned floor covering, white suite comprising panelled bath, low level WC, and door allowing access to separate wash hand basins, central heating radiator.
Landing
Matching decor, matching ceiling, access to loft, fitted carpet, radiator, and doors allowing access to main lounge and bedroom.
Bedroom (3.6 x 2.39m)
UPVC double-glazed window to rear, papered decor, papered ceiling, fitted carpet, radiator, and electric power points.
Lounge (4.85 x 4.26m)
UPVC double-glazed window to front, papered decor, plastered emulsion ceiling, Adam style fireplace, two radiators, fitted carpet, electric power points.
Dunraven Street Tonypandy - Tonypandy
NEAREST STATIONS
Distances are straight line measurements from the centre of the postcode- Tonypandy Station0.2 miles
- Dinas Station0.7 miles
- Llwynypia Station0.9 miles

Notes
Disclaimer - Property reference PP12643. The information displayed about this property comprises a property advertisement. Rightmove.co.uk makes no warranty as to the accuracy or completeness of the advertisement or any linked or associated information, and Rightmove has no control over the content. This property advertisement does not constitute property particulars. The information is provided and maintained by Property Plus Estate Agents, Tonyrefail. Please contact the selling agent or developer directly to obtain any information which may be available under the terms of The Energy Performance of Buildings (Certificates and Inspections) (England and Wales) Regulations 2007 or the Home Report if in relation to a residential property in Scotland.
Map data ©OpenStreetMap contributors.




