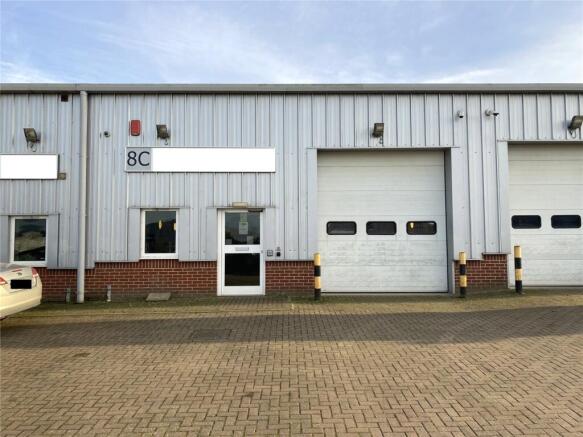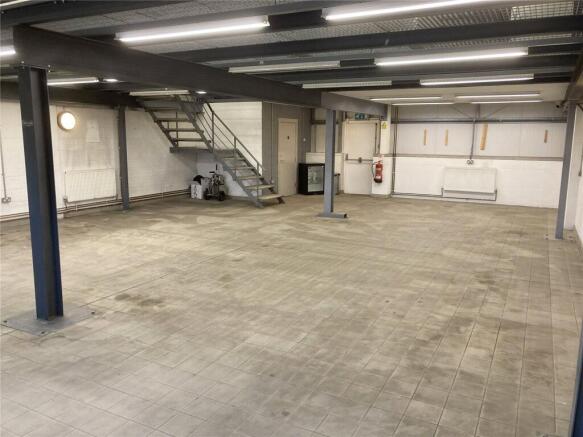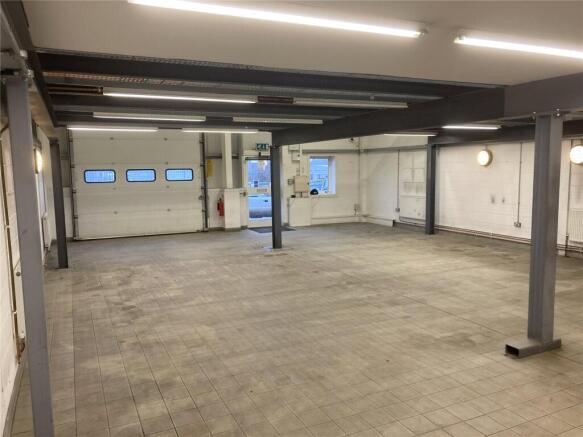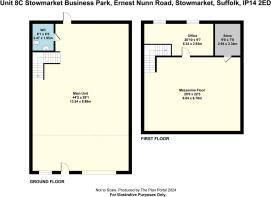Stowmarket Business Park, Ernest Nunn Road, Stowmarket, Suffolk, IP14
- SIZE AVAILABLE
2,228 sq ft
207 sq m
- SECTOR
Light industrial facility to lease
Lease details
- Lease available date:
- Ask agent
Key features
- Stowmarket Business Park Location
- Convenient access to the A14
- Open Plan Industrial Space with Office
- Mezzanine Floor
- Roller Shutter Door
- 4.91m Eaves Height
- Car Parking
Description
LOCATION
The unit is located on Stowmarket Business Park, an established industrial estate. Stowmarket benefits from convenient access to the A14 and has a mainline railway station with London Liverpool Street approximately 1 h 26 minutes.
DESCRIPTION
Steel frame construction with roller shutter door and pedestrian access door to the front aspect. Three allocated parking spaces and loading area.
ACCOMMODATION
MAIN UNIT
Industrial space with access from roller shutter door and pedestrian access door, tile floor, radiators, electrical power points, roof lights, strip lights and wall lights.
Floor area: 115.14 sqm 1,239 sqft
Roller shutter door opening: 3.46m height 3.15m width
Eaves height: 4.91m
WC
WC with access from main unit, tile floor & lighting.
Floor area: 4.82 sqm 52 sqft
MEZZANINE FLOOR
Steel frame mezzanine floor with access from main unit via steel stair case, roof lights and strip lights.
Floor area: 58.88 sqm 634 sqft
MEZZANINE FLOOR OFFICE
Office space with access from mezzanine floor, two double glazed window to rear, perimeter trunking, recessed spot lights, radiators and carpet flooring.
Floor area: 16 sqm 172 sqft
MEZZANINE FLOOR STORE
Store cupboard with access from mezzanine floor and strip light.
Floor area: 6.88 sqm 74 sqft
RENT AND AVAILABILITY
Unit 8C £16,000 per annum Available
LEASE TERMS
The property is available on a new full repairing and insuring lease.
DEPOSIT
Three months’ rent.
VAT
No VAT.
SERVICES
Mains gas, water, drainage and three phase electricity. Heating via gas fired boiler.
SERVICE CHARGE
The tenant will be responsible to pay the estate service charge.
ENERGY PERFORMANCE CERTIFICATE (EPC)
Energy rating: ‘B’ (48)
BUSINESS RATES
Rateable Value: £8,900 RV 2023
Payable Rates: £4,441.10 per annum
The rates payable are based on the current UBR of £0.499.
Small business rates relief may be available providing up to 100% exemption. All interested parties should make their own enquiries with Mid Suffolk District Council regarding their rates liability.
PLANNING
Unit 8C has planning permission for B1, B2 & B8 uses, under application reference 1815 / 07, granted on 21st August 2007. All interested should make their own enquiries with Mid Suffolk District Council regarding the intended use.
LOCAL AUTHORITY
Mid Suffolk District Council, Endeavour House, 8 Russell Rd, Ipswich IP1 2BX. Tel:
COSTS
Each party to pay their own legal or any other costs included in the transaction. A holding deposit is required to be paid upon agreement of the Heads of Terms and instructing legal representatives.
AGENT’S NOTE
The Landlord is also offering to let two adjacent light industrial units. Unit 8D with a GIA of approx. 124.38 sqm (1,339 sqft) & Unit 8E with a GIA of approx. 169.04 sqm (1,820 sqft).
VIEWING AND FURTHER INFORMATION
Strictly by appointment only. To arrange a viewing or for further information please see attached property particulars.
Brochures
Stowmarket Business Park, Ernest Nunn Road, Stowmarket, Suffolk, IP14
NEAREST STATIONS
Distances are straight line measurements from the centre of the postcode- Stowmarket Station1.5 miles
- Needham Market Station2.0 miles
- Elmswell Station6.4 miles
Notes
Disclaimer - Property reference SCL240037_L. The information displayed about this property comprises a property advertisement. Rightmove.co.uk makes no warranty as to the accuracy or completeness of the advertisement or any linked or associated information, and Rightmove has no control over the content. This property advertisement does not constitute property particulars. The information is provided and maintained by Lacy Scott & Knight Commercial, Stowmarket. Please contact the selling agent or developer directly to obtain any information which may be available under the terms of The Energy Performance of Buildings (Certificates and Inspections) (England and Wales) Regulations 2007 or the Home Report if in relation to a residential property in Scotland.
Map data ©OpenStreetMap contributors.





