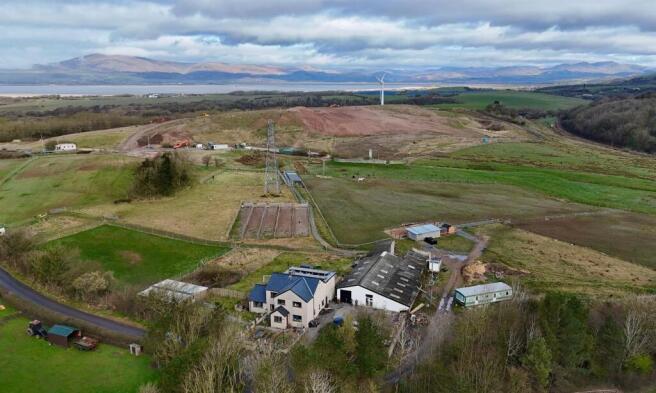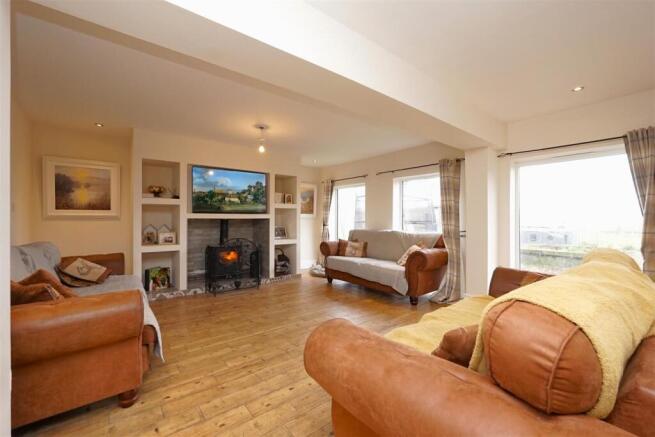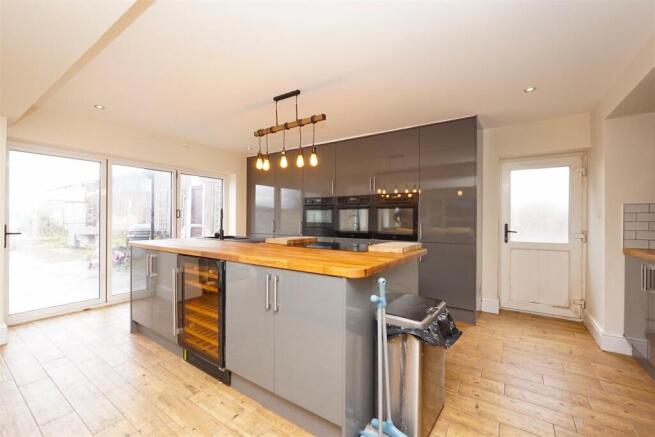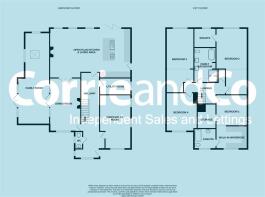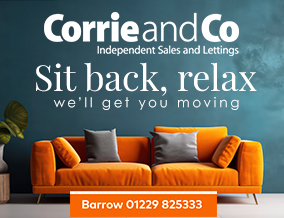
Thwaite House and Roanhead Kennels, Thwaite Flat
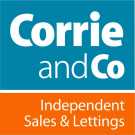
- PROPERTY TYPE
Detached
- BEDROOMS
4
- BATHROOMS
3
- SIZE
Ask agent
- TENUREDescribes how you own a property. There are different types of tenure - freehold, leasehold, and commonhold.Read more about tenure in our glossary page.
Freehold
Key features
- 15 Solar Panels (Owned)(Purchased 2023)
- 8.5 Acres of Land
- Substantial Detached House
- Boarding Kennels
- Partial Underfloor Heating to Ground Floor
- DG and GCH and Air Source Heat Pump
- Septic Tank
- Council Tax Band - E
- Rural Location
- Significant Income Potential
Description
Approach - On approach, the property is situated to the end of a rural lane and offers superb kerb appeal with walled garden and spacious driveway.
Entrance Hallway - 5.34 x 2.08 (17'6" x 6'9" ) - The hallway has been finished with modern patterned tiled floor and traditional half panelling to the walls.
Open Plan Kitchen & Living Area - 9.30 x 5.75 (30'6" x 18'10" ) - Truly a show stopping entertaining space, the kitchen has been fitted with a good range of contemporary flat fronted high gloss wall, base and larder cabinets with Oak butchers block worktops, metallic handles, white subway tiled backsplash and central island. Integrated appliances include two single ovens, combination oven with warming drawer, dishwasher, wine cooler and space for American style fridge freezer. The floors have been fitted with woodgrain tiling which flows in to the living area. The living area has been fitted with a wood burning stove with media wall surround. A range of windows and bi-folding doors connect the house to the garden.
Dining Room - 6.09 x 3.64 (19'11" x 11'11" ) - An excellent size formal dining room which is centrally located within the home offering an open flow in to the living-kitchen and family room. Fitted with a wood burning stove and laminate flooring.
Family Room - 10.81 x 3.63 (35'5" x 11'10") - Accessed from the dining room, the family room is a great addition to the home. With field views and triple aspect windows and doors to the side.
Cinema/Play Room - 3.60 x 6.25 (11'9" x 20'6" ) - A versatile living space which is currently used as a play room boasting dual aspect windows.
Utility Room - 3.58 x 1.91 (11'8" x 6'3" ) - From the hallway this spacious utility room is a must-have convenience for any modern home.
Ground Floor Wc - 0.67 x 2.14 (2'2" x 7'0") - Two piece suite comprising a grey wall hung vanity basin and close couple WC.
Bedroom One - 3.61 x 3.55 (11'10" x 11'7" ) - A comprehensive Master suite with Oak flooring flowing through in to a spacious walk in wardrobe which has been fitted with a range of contemporary units and dressing table. Access to a storage room and en-suite.
Walk-In Wardrobe - 3.62 x 2.59 (11'10" x 8'5" ) -
En-Suite Bathroom - 2.36 x 2.32 (7'8" x 7'7" ) - Three piece suite comprising a 'P' shaped bath, WC, grey vanity basin and cladding to the walls with LVT flooring.
Bedroom Two - 7.44 x 3.22 max 2.34 min (24'4" x 10'6" max 7'8" - A generous size secondary Master with Oak flooring, neutral décor and outlook to the rear aspect.
En-Suite - 2.30 x 2.60 (7'6" x 8'6" ) -
Bedroom Three - 3.21 x 7.72 (10'6" x 25'3") - Excellent size bedroom with Oak flooring, decorated in a tasteful, child friendly manner with rear facing window.
Bedroom Four - 3.63 x 3.40 (11'10" x 11'1") - A good double bedroom with Oak flooring and front facing window.
Family Bathroom - 4.04 x 2.29 (13'3" x 7'6" ) - This incredible family bathroom provides the occupants with a relaxing spa-like space to relax and unwind. The suite comprises a free-standing twin-end bath, open shower with rainfall shower head, close couple WC and double wall hung basins. The walls and floors wave been finished with in a striking marble style panel/LVT.
Exterior - To the side and rear of the house you will find gardens which have been made up of patio, flower beds, pathways and lawn. From the garden one can enjoy the countryside views.
Roanhead Kennels - Adjacent to the main house is the well equipped Roanhead Kennels. The canine accommodations comprise 18 over night kennels and 16 day-care kennels which accommodate up to 30 boarders and 16 day-cares. The dogs can benefits from an exercise area of approximately 2 acres. There is also the dog grooming room which provides further services and income.
Additional Land And Buildings - There are additional grazing areas as well as six stables, each measuring to approximately 12 ft x 12 ft which are currently rented thus providing additional income.
Brochures
Thwaite House and Roanhead Kennels, Thwaite Flat- COUNCIL TAXA payment made to your local authority in order to pay for local services like schools, libraries, and refuse collection. The amount you pay depends on the value of the property.Read more about council Tax in our glossary page.
- Band: E
- PARKINGDetails of how and where vehicles can be parked, and any associated costs.Read more about parking in our glossary page.
- Garage,Driveway
- GARDENA property has access to an outdoor space, which could be private or shared.
- Yes
- ACCESSIBILITYHow a property has been adapted to meet the needs of vulnerable or disabled individuals.Read more about accessibility in our glossary page.
- Level access shower
Thwaite House and Roanhead Kennels, Thwaite Flat
Add an important place to see how long it'd take to get there from our property listings.
__mins driving to your place
Get an instant, personalised result:
- Show sellers you’re serious
- Secure viewings faster with agents
- No impact on your credit score


Your mortgage
Notes
Staying secure when looking for property
Ensure you're up to date with our latest advice on how to avoid fraud or scams when looking for property online.
Visit our security centre to find out moreDisclaimer - Property reference 33796008. The information displayed about this property comprises a property advertisement. Rightmove.co.uk makes no warranty as to the accuracy or completeness of the advertisement or any linked or associated information, and Rightmove has no control over the content. This property advertisement does not constitute property particulars. The information is provided and maintained by Corrie and Co Ltd, Barrow In Furness. Please contact the selling agent or developer directly to obtain any information which may be available under the terms of The Energy Performance of Buildings (Certificates and Inspections) (England and Wales) Regulations 2007 or the Home Report if in relation to a residential property in Scotland.
*This is the average speed from the provider with the fastest broadband package available at this postcode. The average speed displayed is based on the download speeds of at least 50% of customers at peak time (8pm to 10pm). Fibre/cable services at the postcode are subject to availability and may differ between properties within a postcode. Speeds can be affected by a range of technical and environmental factors. The speed at the property may be lower than that listed above. You can check the estimated speed and confirm availability to a property prior to purchasing on the broadband provider's website. Providers may increase charges. The information is provided and maintained by Decision Technologies Limited. **This is indicative only and based on a 2-person household with multiple devices and simultaneous usage. Broadband performance is affected by multiple factors including number of occupants and devices, simultaneous usage, router range etc. For more information speak to your broadband provider.
Map data ©OpenStreetMap contributors.
