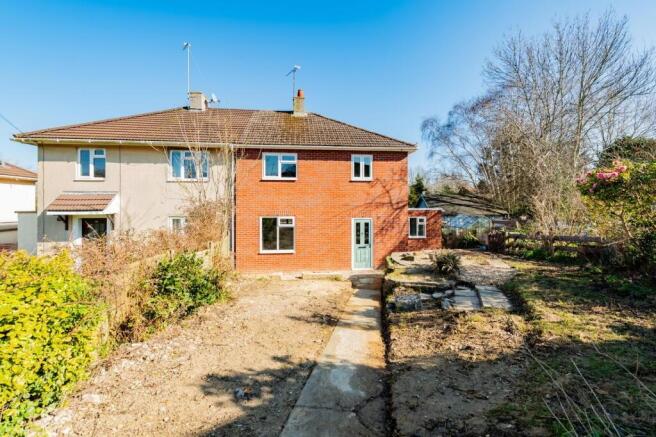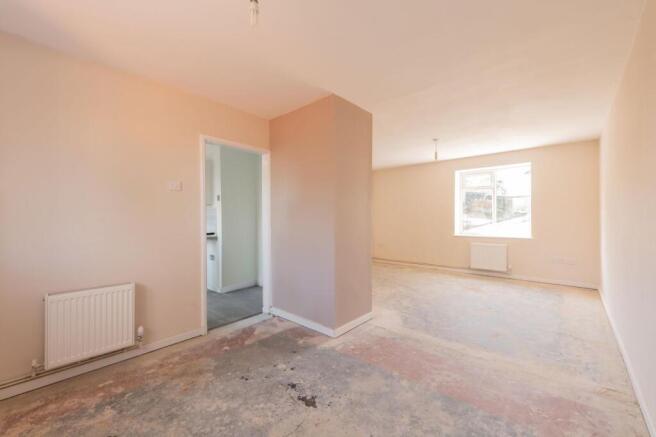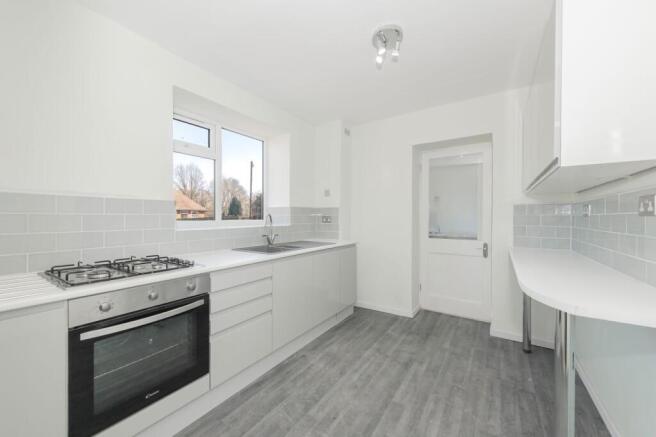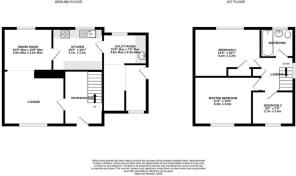Langdown Road, SO45

- PROPERTY TYPE
Semi-Detached
- BEDROOMS
3
- BATHROOMS
1
- SIZE
Ask agent
- TENUREDescribes how you own a property. There are different types of tenure - freehold, leasehold, and commonhold.Read more about tenure in our glossary page.
Freehold
Key features
- No Forward Chain
- Three Ample Bedrooms
- Open Plan Lounge/ Diner
- Separate Utility Room
- Refitted Bathroom
- PRC Brick Wrap Construction
- Council Tax Band - A
- Buyers Fee Applies
- Post Auction Offers Invited
- Auction Pack Available On Request
Description
Formerly a concrete panel house, this home has gone through a full, accredited PRC repair and is now considered mortgageable, subject to individual terms and conditions. Refurbished by the current owner, to include a new kitchen, bathroom and general redecoration. An internal viewing is essential to see the space on offer for the competitive price.
Langdown Road is a quiet road that serves the local community. There is good access to bus links at the end of the road and Tesco Express is close by. To the East is the town of Hythe which offers a variety of shops and local eateries. There is also the Hythe ferry which provides water access to Southampton City Centre. To the West is the picturesque New Forest, stooped in local history, with Beaulieu Motor Museum a short car journey away. The main heart of the waterside region is accessed via the Marchwood Bypass and A326 which is the main road servicing the area.
To the front of the property is a large front garden which is a blank canvass for the new incoming owner. Between the boundary and the road is a local authority grass verge. Other owners in the road have created driveways with the consent of the local authority so this could be explored.
The entrance hall is a large, inviting space with stairs leading to the first floor, a door opens up to the lounge diner. This dual aspect room is a blank canvass and could be a fantastic space with some new flooring, throughout the house, this has been left by the current owner. Flooring could be added for the right offer. The kitchen has been refitted with high gloss grey units and complimentary work surfaces. Integrated appliances include a sink, oven and hob. The downstairs space is complete with a utility room, this could be further enhanced by the next owner. Currently there is a sink. space and plumbing for a washing machine, wall mounted boiler and door to the rear aspect. Throughout the property the windows have been refitted and the electrics and gas seem to be in line with current regulations. The first floor offers three fair sized bedrooms and a refitted bathroom. To the rear the garden has been left relatively untouched and would be a good project for the new owner. There is side access to the garden for practicality.
The property was previously purchased at auction and was a concrete panel construction. The property has now been structurally wrapped in brick and has received the necessary building regs sign off and carries a guarantee.
Additional Information -
Tenure: Freehold
Parking: On road, with potential of driveway
Sellers position: NO FORWARD CHAIN
Heating: Gas Central Heating
Council Tax Band: A
Disclaimer Property Details: Whilst believed to be accurate all details are set out as a general outline only for guidance and do not constitute any part of an offer or contract. Intending purchasers should not rely on them as statements or representation of fact but must satisfy themselves by inspection or otherwise as to their accuracy. We have not carried out a detailed survey nor tested the services, appliances, and specific fittings. Room sizes should not be relied upon for carpets and furnishings. The measurements given are approximate.
Modern Terms & Conditions -
This property is for sale via Online Auction. This is a modern twist on the traditional auction room sale where buyers can bid for the property via an online platform. The winning bidder, assuming the reserve is met, is granted exclusivity of the property at the winning bid price for 28 days in which they must exchange, or the vendor reserves the right to remarket the property, and the reservation fee will not be returned, they will then have a further 28 days to complete. The auction will run for 3 hours on a set date and time chosen by the vendor of the property. Upon completion of a successful auction the winning bidder will be required to pay a non-refundable reservation fee of 3.6% inclusive of VAT of the winning bid in addition to the purchase price subject to a minimum fee of £5940 inclusive of VAT. The auction is powered and carried out by Whoobid and is subject to terms & conditions which will form part of the auction pack which will be available to download for free once produced by the vendors legal representatives. We strongly recommend that you review the legal documents prior to bidding and seek legal advice. PLEASE REMEMBER THAT THE RESERVATION FEES ARE PAYABLE IN ADDITION TO THE SALE PRICE.
Fees paid to the auctioneer may be considered as part of the chargeable consideration and may attract stamp duty liability. Bidders will be required to register in order to download the 'legal pack', if you choose to bid on the property, you will be required to complete further identity checks for anti-money laundering purposes, provide card and solicitors details before you are able to place a bid. Properties may be sold prior to public auction if an offer is accepted by the vendors.
**Guide price - This is an indication of the seller's minimum expectations at auction and is not necessarily the figure the property will achieve but acts as a guide, prices are subject to change prior to the auction.
**Reserve price - Most auctions will be subject to a reserve price, if this figure is not achieved during the auction then the property will not be sold. In normal circumstances the reserve price should be no more than 10% above the guide price.
Brochures
Auction Pack- COUNCIL TAXA payment made to your local authority in order to pay for local services like schools, libraries, and refuse collection. The amount you pay depends on the value of the property.Read more about council Tax in our glossary page.
- Ask agent
- PARKINGDetails of how and where vehicles can be parked, and any associated costs.Read more about parking in our glossary page.
- On street
- GARDENA property has access to an outdoor space, which could be private or shared.
- Private garden
- ACCESSIBILITYHow a property has been adapted to meet the needs of vulnerable or disabled individuals.Read more about accessibility in our glossary page.
- Ask agent
Langdown Road, SO45
Add an important place to see how long it'd take to get there from our property listings.
__mins driving to your place
Get an instant, personalised result:
- Show sellers you’re serious
- Secure viewings faster with agents
- No impact on your credit score
Your mortgage
Notes
Staying secure when looking for property
Ensure you're up to date with our latest advice on how to avoid fraud or scams when looking for property online.
Visit our security centre to find out moreDisclaimer - Property reference 166LangdownRoad. The information displayed about this property comprises a property advertisement. Rightmove.co.uk makes no warranty as to the accuracy or completeness of the advertisement or any linked or associated information, and Rightmove has no control over the content. This property advertisement does not constitute property particulars. The information is provided and maintained by Whoobid, Dorset. Please contact the selling agent or developer directly to obtain any information which may be available under the terms of The Energy Performance of Buildings (Certificates and Inspections) (England and Wales) Regulations 2007 or the Home Report if in relation to a residential property in Scotland.
Auction Fees: The purchase of this property may include associated fees not listed here, as it is to be sold via auction. To find out more about the fees associated with this property please call Whoobid, Dorset on 01202 137200.
*Guide Price: An indication of a seller's minimum expectation at auction and given as a “Guide Price” or a range of “Guide Prices”. This is not necessarily the figure a property will sell for and is subject to change prior to the auction.
Reserve Price: Each auction property will be subject to a “Reserve Price” below which the property cannot be sold at auction. Normally the “Reserve Price” will be set within the range of “Guide Prices” or no more than 10% above a single “Guide Price.”
*This is the average speed from the provider with the fastest broadband package available at this postcode. The average speed displayed is based on the download speeds of at least 50% of customers at peak time (8pm to 10pm). Fibre/cable services at the postcode are subject to availability and may differ between properties within a postcode. Speeds can be affected by a range of technical and environmental factors. The speed at the property may be lower than that listed above. You can check the estimated speed and confirm availability to a property prior to purchasing on the broadband provider's website. Providers may increase charges. The information is provided and maintained by Decision Technologies Limited. **This is indicative only and based on a 2-person household with multiple devices and simultaneous usage. Broadband performance is affected by multiple factors including number of occupants and devices, simultaneous usage, router range etc. For more information speak to your broadband provider.
Map data ©OpenStreetMap contributors.




