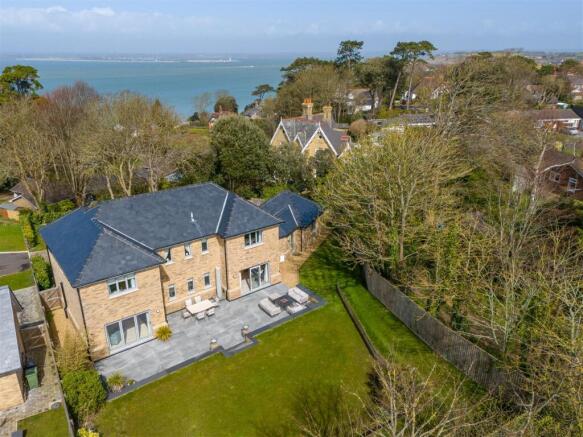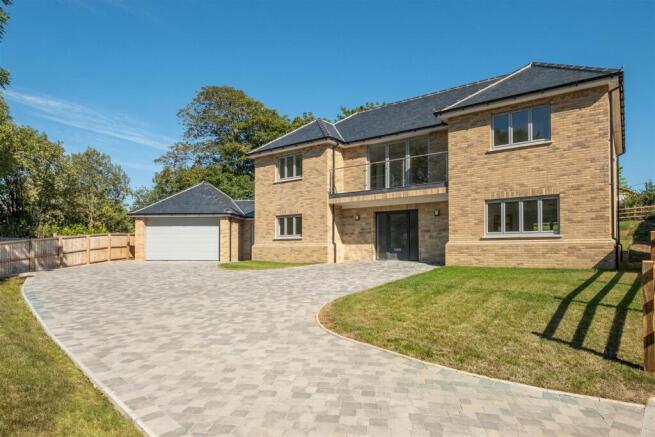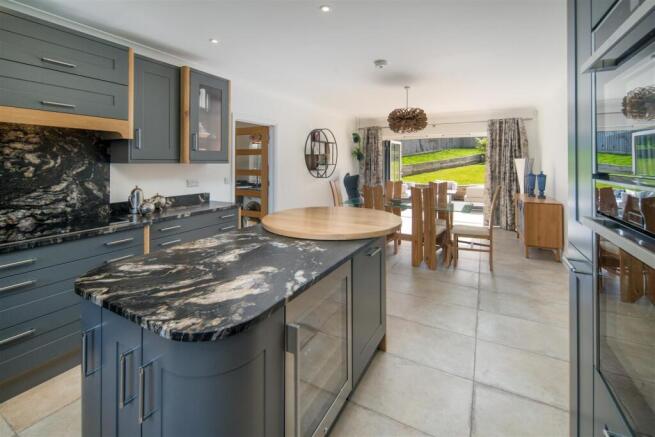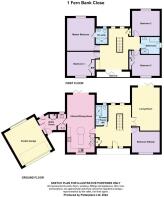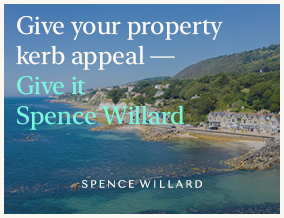
Totland Bay, Isle of Wight

- PROPERTY TYPE
Detached
- BEDROOMS
4
- BATHROOMS
3
- SIZE
Ask agent
- TENUREDescribes how you own a property. There are different types of tenure - freehold, leasehold, and commonhold.Read more about tenure in our glossary page.
Freehold
Description
The property occupies a generously sized plot and offers exceptionally spacious living areas with high-quality fixtures and fittings and taller ceilings to enhance the spacious feel. The superbly designed accommodation provides bright and airy rooms and includes a large kitchen/diner with the added luxury of tri-fold doors leading to the rear garden and large entertaining terrace as does the generous living room. On entering the property you are greeted by an impressive reception hall adding to the overall feel of quality and space. A ground floor double bedroom/study along with a well appointed shower room provides a fifth bedroom facility for those with limited mobility but also provides an ideal space as a home office/study. The utility/boot room, leading off the kitchen provides access to the front and rear gardens and also connects through to the double garage. To the first floor, there is an equally impressive landing area with tri-folding door leading out to the balcony and offers an ideal place to sit and enjoy the sea view. There are four generous double bedrooms, some with built-in wardrobes and the master bedroom features a good sized en suite shower room with walk-in shower cubicle. The family bathroom features both a shower cubicle and a bath and adds to the feeling of quality. A gas fired underfloor heating system gently warms the accommodation which, being a modern home, benefits from high levels of insulation and double glazing throughout providing a comfortable environment with maximised efficiency. The property is also covered by the remainder of a 10-year NHBC warranty.
Location - Located on the West Coast of the Island, the village of Totland Bay is a popular destination, offering a scenic beach with breathtaking Westerly views across the Solent and is renowned for its stunning sunsets. Local amenities include a convenience store, newsagent, and a seafront pub/restaurant. The adjoining beach in Colwell Bay is another popular location and features the renowned coastal restaurant, 'The Hut'. The local coastal footpath provides access to miles of downland and coastal walks where the truly stunning and far reaching coastal scenery can be enjoyed. Nearby, the village of Freshwater provides a range of shops, and amenities including a primary school, doctor's surgery and a sports centre with community swimming pool. Around a ten minute drive is the charming harbour town of Yarmouth, which boasts excellent sailing facilities as well as a variety of independent shops, cafes and restaurants as well as a regular car ferry service to Lymington.
Reception Hall - 5.90m x 5..00m max (19'4" x 16'4".0'0" max) - An impressive and welcoming entrance area with a central staircase trimmed in oak with glass inset balustrade panels. A useful built-in cupboard offers space for coats and shoes and there is a quiet space behind the staircase ideal for reading or equally as a study area overlooking the rear garden.
Shower Room/Wc - 2.90m x 1.65m (9'6" x 5'4") - Well appointed and comprising of a good sized shower cubicle together with a vanity wash basin and a WC.
Living Room - 6.15m x 3.95m (20'2" x 12'11") - A well proportioned room offering a sunny outlook over the rear garden with tri-folding doors leading out to the expansive entertaining terrace.
Kitchen/Dining Room - 8.30m x 3.95m (27'2" x 12'11") - A truly fabulous room with an outlook to the front and rear and featuring tri-folding doors which open up onto the glorious entertaining terrace. There is ample space for a dining table and chairs together with room for further seating overlooking the rear garden. The kitchen area has been carefully designed with bespoke feel using modern grey fronted cupboards and drawers high lighted with attractive oak trimming together with high quality Italian marble worksurfaces incorporating a stylish island unit with a circular oak breakfast bar area to one end. A variety of integrated appliances compliment the kitchen and comprise a Neff combination microwave oven as well as a hide and slide electric oven and an inset 5 ring induction hob with a vented extractor over. Other appliances include a fridge freezer, dishwasher and a wine fridge.
Utility Room - An extremely useful area with space and plumbing for a washing machine and tumble dryer with a sink and two good sized storage cupboards one housing the gas central heating boiler and the other housing the hot water cylinder. There is access to both the front and rear gardens as well as an interconnecting door to the double garage.
Bedroom 5/Study - 3.95m x 3.00m plus door recess (12'11" x 9'10" plu - A good sized ground floor double bedroom or study with an outlook to the front.
First Floor Landing - 5.99m x 4.55m plus recess (19'7" x 14'11" plus rec -
Master Bedroom - 4.65m x 3.95m (15'3" x 12'11") - A large double bedroom enjoying an outlook over the rear garden.
En Suite Shower Room - 2.25m x 1.70m (7'4" x 5'6") - Another well appointed facility with a good sized walk-in shower cubicle, wall hung wash basin and a WC.
Bedroom 2 - 3.95m x 3.55m (12'11" x 11'7") - Another generous double bedroom with an outlook to the rear.
Bedroom 3 - 3.95m x 3.00m plus door recess (12'11" x 9'10" plu - A good double bedroom featuring a view to the sea and a sizeable built-in double wardrobe cupboard.
Bedroom 4 - 3.50m x 3.25m plus door recess (11'5" x 10'7" plu - A further double bedroom with a similar outlook to Bedroom 3 and also featuring a built-in double wardrobe cupboard.
Family Bathroom - 2.70m x 2.55m (8'10" x 8'4") - A spacious room incorporating a WC, wall hung wash basin heating towel radiator and both a bath and separate shower cubicle.
Double Garage - 5.40m x 4.95m (17'8" x 16'2") - A spacious garage with a vaulted ceiling, window to the rear, lighting, ample power sockets, water tap and a remote operated sectional door.
Outside - To the front of the property there is a generous area of garden laid to lawn and complimented by an attractive block paved driveway providing ample parking and turning space for several cars as well as access to the Double Garage.
The sizeable and sunny rear garden enjoys a southerly aspect, is enclosed by timber fencing and pleasantly landscaped into two formal lawned terraces with careful planting to the borders. A truly wonderful entertaining terrace accessed from the living room and kitchen/dining room, reaches across the back of the main property and is finished with attractive paving and provides ample space for both relaxation and Al Fresco dining.
Council Tax Band - F
Epc Rating - B
Tenure - Freehold
Postcode - PO39 0FH
Viewing - Strictly by appointment with the selling agent Spence Willard.
Brochures
1 Fern Bank Close Brochure.pdf- COUNCIL TAXA payment made to your local authority in order to pay for local services like schools, libraries, and refuse collection. The amount you pay depends on the value of the property.Read more about council Tax in our glossary page.
- Band: F
- PARKINGDetails of how and where vehicles can be parked, and any associated costs.Read more about parking in our glossary page.
- Yes
- GARDENA property has access to an outdoor space, which could be private or shared.
- Yes
- ACCESSIBILITYHow a property has been adapted to meet the needs of vulnerable or disabled individuals.Read more about accessibility in our glossary page.
- Ask agent
Totland Bay, Isle of Wight
Add an important place to see how long it'd take to get there from our property listings.
__mins driving to your place
Get an instant, personalised result:
- Show sellers you’re serious
- Secure viewings faster with agents
- No impact on your credit score



Your mortgage
Notes
Staying secure when looking for property
Ensure you're up to date with our latest advice on how to avoid fraud or scams when looking for property online.
Visit our security centre to find out moreDisclaimer - Property reference 33796202. The information displayed about this property comprises a property advertisement. Rightmove.co.uk makes no warranty as to the accuracy or completeness of the advertisement or any linked or associated information, and Rightmove has no control over the content. This property advertisement does not constitute property particulars. The information is provided and maintained by Spence Willard, Freshwater. Please contact the selling agent or developer directly to obtain any information which may be available under the terms of The Energy Performance of Buildings (Certificates and Inspections) (England and Wales) Regulations 2007 or the Home Report if in relation to a residential property in Scotland.
*This is the average speed from the provider with the fastest broadband package available at this postcode. The average speed displayed is based on the download speeds of at least 50% of customers at peak time (8pm to 10pm). Fibre/cable services at the postcode are subject to availability and may differ between properties within a postcode. Speeds can be affected by a range of technical and environmental factors. The speed at the property may be lower than that listed above. You can check the estimated speed and confirm availability to a property prior to purchasing on the broadband provider's website. Providers may increase charges. The information is provided and maintained by Decision Technologies Limited. **This is indicative only and based on a 2-person household with multiple devices and simultaneous usage. Broadband performance is affected by multiple factors including number of occupants and devices, simultaneous usage, router range etc. For more information speak to your broadband provider.
Map data ©OpenStreetMap contributors.
