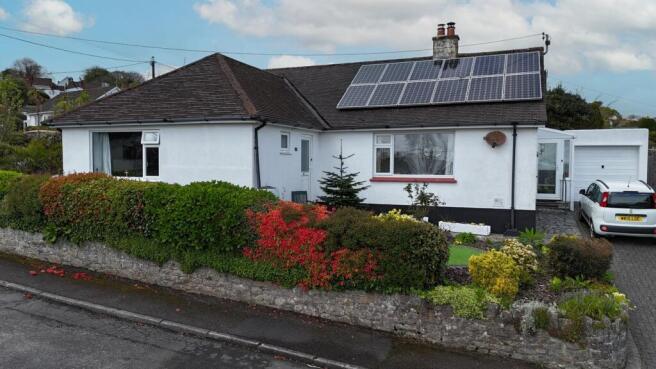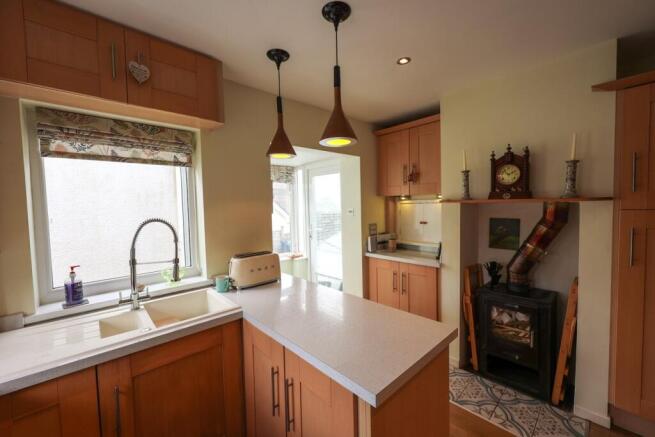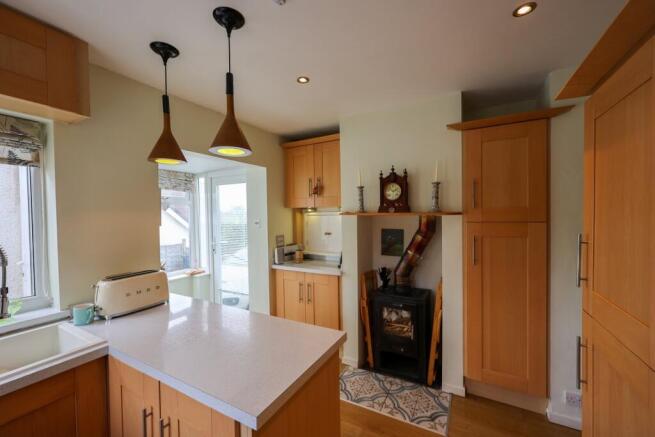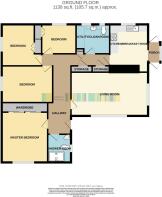Mountstephen Close, St Austell, PL25

- PROPERTY TYPE
Bungalow
- BEDROOMS
4
- BATHROOMS
1
- SIZE
Ask agent
- TENUREDescribes how you own a property. There are different types of tenure - freehold, leasehold, and commonhold.Read more about tenure in our glossary page.
Freehold
Description
For sale—a rare opportunity to own a detached 3/4-bedroom bungalow that perfectly balances individuality, convenience, and charm. Situated in an exceptionally desirable location, this home is just a short and easy level walk to the town centre, providing effortless access to local amenities while maintaining a peaceful atmosphere. Positioned within a small, select cul-de-sac originally developed between the mid-1950s and early 1960s, this property boasts generous, well-established gardens that add to its appeal. The accommodation is thoughtfully arranged and includes a welcoming entrance hallway, a cozy lounge, a modern kitchen, a utility/cloakroom, a shower room, and up to four versatile bedrooms. The home also benefits from gas-fired central heating and not one but two delightful wood burners—one in the kitchen for added ambiance and another in the lounge for extra comfort. Externally, the property is equally impressive, offering driveway parking and a garage. Attractive gardens surround the bungalow on three sides, forming part of a corner plot with space and privacy to enjoy outdoor living. This bungalow presents the perfect combination of character, practicality, and an enviable location. Don't miss the chance to make it your dream home !
Entrance Hall
Step through the part-glazed uPVC door, complete with a fitted blind, into the welcoming entrance hall. This practical space features a built-in hat and coat cupboard, a second shelved cupboard for additional storage, and convenient access to the roof, ensuring functionality meets comfort.
Bedroom 1
12' 6" x 12' 0" (3.81m x 3.66m) This room is beautifully illuminated by a large front-facing window, allowing natural light to flood the space. One wall is thoughtfully fitted with built-in wardrobes, providing ample storage while maintaining a clean and streamlined aesthetic.
Bedroom 2
12' 0" x 9' 7" (3.66m x 2.92m) This room features a side-facing window, allowing natural light to brighten the space and offering a pleasant view.
Bedroom 3
11' 0" x 8' 4" (3.35m x 2.54m) This room features a side-facing window, allowing natural light to brighten the space and offering a pleasant view.
Bedroom 4
9' 0" x 8' 3" (2.74m x 2.51m) This room features a side-facing window, allowing natural light to brighten the space and offering a pleasant view.
Lounge
20' 0" x 11' 6" (6.10m x 3.51m) This bright and airy room is illuminated by two large windows, one facing the front and the other to the side, filling the space with natural light. The focal point of the room is a recessed fireplace that houses a charming wood burner, set on a pointed brick hearth for a touch of rustic character. A serving hatch to the kitchen adds convenience and enhances the connection between the living spaces.
.
Shower room
7' 6" x 5' 6" (2.29m x 1.68m) This room features a front-facing window that brings in plenty of natural light. It includes a corner vanity unit with storage for practicality, a low-level W.C., and a fully tiled shower enclosure fitted with a mains shower for a modern and functional touch. An extractor fan ensures proper ventilation, enhancing comfort and usability.
Utility Cloakroom
8' 8" x 7' 1" (2.64m x 2.16m) This versatile space, featuring two side-facing windows that allow natural light to fill the room, offers excellent potential for customization. Currently equipped with a worktop and space below for a washing machine and tumble dryer, the area is complemented by overhead storage cupboards for added convenience. It includes a concealed cistern W.C., a stylish towel radiator, and low-voltage lighting for a sleek and modern finish. For those wishing to convert this room into a second bathroom, this could be easily achieved by removing the worktop area to reconfigure the layout to suit your needs.
Kitchen
12' 6" x 10' 6" (3.81m x 3.20m) This space features a charming recessed area that houses a wood burner, adding warmth and character. A larder storage cupboard provides ample pantry space, while a convenient serving hatch connects to the kitchen. The peninsular worktop unit offers additional workspace and functionality, complemented by built-in appliances, including a fridge/freezer, electric oven, microwave, hob unit, and a sleek glass and stainless steel extractor fan. A built-in dishwasher adds modern convenience.
Natural light floods the room through a side-facing window, and a full-glazed door leads to the side porch, which is finished in uPVC and offers access to both the front and rear of the property. A wall-mounted Baxi gas-fired boiler efficiently supplies radiators and hot water throughout the home, ensuring comfort and practicality.
Garage
19' 0" x 8' 3" (5.79m x 2.51m) The garage is equipped with a durable metal up-and-over door for convenience. Power and lighting are connected, ensuring the space is functional and ready for use.
Outside
Positioned within a desirable corner plot, the property boasts a welcoming brick-paved driveway at the front, bordered by an attractive mix of mature shrubs that enhance its curb appeal. To the rear, a charming slate gravel path winds its way to a beautifully maintained lawned area, perfect for relaxation or entertaining. Raised beds, ideal for cultivating flowers, herbs, or vegetables, provide an opportunity to enjoy gardening and add a practical yet beautiful feature to the landscape. The side garden is equally captivating showcasing an ornamental pond framed by lush, established shrubs, creating a tranquil and picturesque outdoor retreat.
Brochures
Brochure 1- COUNCIL TAXA payment made to your local authority in order to pay for local services like schools, libraries, and refuse collection. The amount you pay depends on the value of the property.Read more about council Tax in our glossary page.
- Band: C
- PARKINGDetails of how and where vehicles can be parked, and any associated costs.Read more about parking in our glossary page.
- Yes
- GARDENA property has access to an outdoor space, which could be private or shared.
- Yes
- ACCESSIBILITYHow a property has been adapted to meet the needs of vulnerable or disabled individuals.Read more about accessibility in our glossary page.
- Ask agent
Mountstephen Close, St Austell, PL25
Add an important place to see how long it'd take to get there from our property listings.
__mins driving to your place
Get an instant, personalised result:
- Show sellers you’re serious
- Secure viewings faster with agents
- No impact on your credit score
Your mortgage
Notes
Staying secure when looking for property
Ensure you're up to date with our latest advice on how to avoid fraud or scams when looking for property online.
Visit our security centre to find out moreDisclaimer - Property reference 28890280. The information displayed about this property comprises a property advertisement. Rightmove.co.uk makes no warranty as to the accuracy or completeness of the advertisement or any linked or associated information, and Rightmove has no control over the content. This property advertisement does not constitute property particulars. The information is provided and maintained by Liddicoat & Company, St Austell. Please contact the selling agent or developer directly to obtain any information which may be available under the terms of The Energy Performance of Buildings (Certificates and Inspections) (England and Wales) Regulations 2007 or the Home Report if in relation to a residential property in Scotland.
*This is the average speed from the provider with the fastest broadband package available at this postcode. The average speed displayed is based on the download speeds of at least 50% of customers at peak time (8pm to 10pm). Fibre/cable services at the postcode are subject to availability and may differ between properties within a postcode. Speeds can be affected by a range of technical and environmental factors. The speed at the property may be lower than that listed above. You can check the estimated speed and confirm availability to a property prior to purchasing on the broadband provider's website. Providers may increase charges. The information is provided and maintained by Decision Technologies Limited. **This is indicative only and based on a 2-person household with multiple devices and simultaneous usage. Broadband performance is affected by multiple factors including number of occupants and devices, simultaneous usage, router range etc. For more information speak to your broadband provider.
Map data ©OpenStreetMap contributors.







