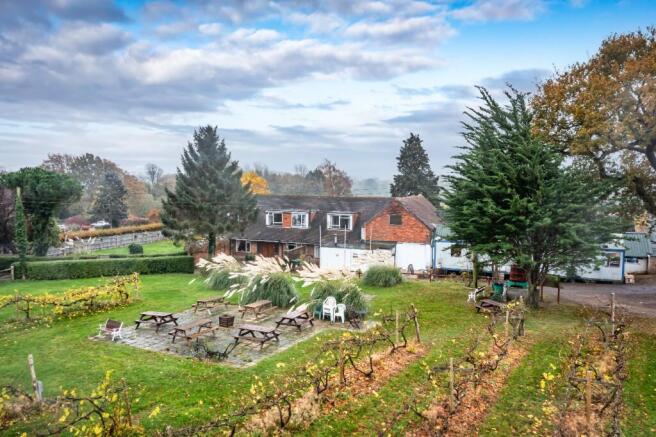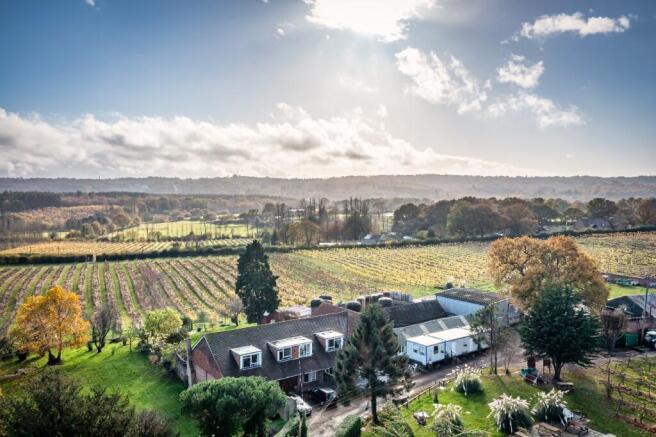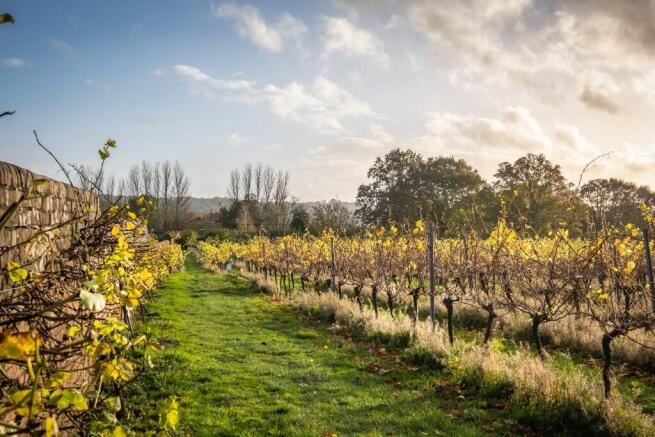Wheel Lane, TN35

- PROPERTY TYPE
Detached
- BEDROOMS
5
- BATHROOMS
3
- SIZE
4,287 sq ft
398 sq m
- TENUREDescribes how you own a property. There are different types of tenure - freehold, leasehold, and commonhold.Read more about tenure in our glossary page.
Freehold
Key features
- A rare opportunity to acquire an established freehold vineyard and winery
- Appealing to both new entrants and existing producers
- Situated in an idyllic position in East Sussex
- Freehold estate c.21 Acres (8.41 Ha)
- Principal three bedroom house with a two bedroom annex
- Range of winery buildings and bonded storage
- Potential to diversify further into tourism and leisure
- Planning consent formerly granted for winery, visitor centre & restaurant
- Business also available
Description
Yew Tree Farm is set amid the Sussex Weald, an Area of Outstanding Natural Beauty around half a mile from the village of Westfield, which offers a good range of local amenities, primary school and Post Office.
The much larger coastal town of Hastings is 4 miles away and the historic town of Battle 3½ miles away offering a variety of retail and convenience stores plus a range of independent shops, cafes and both primary and secondary schools. The main A21 is within 1½ miles of the property and offers direct transport links to Hastings in the south and to the M25 30 miles and London to the north.
DESCRIPTION:
Established in 1971 and continuously managed under the same ownership, the vineyard is situated on gently sloping, south-facing land. It is planted with a mix of Reichensteiner, Gutenborner, Schönburger, Ortega, Dornfelder, and Bacchus, alongside the classic Champagne varieties-Pinot Noir, Pinot Meunier, and Chardonnay.
In 1983, the estate produced England's first commercially available traditional method sparkling wine, benefiting from the favourable climate, an elevation of approximately 40 metres above sea level, and clay loam soils. The site is naturally sheltered by Hastings Ridge to the south. Over the years, the estate has gained recognition, earning over 150 awards in international competitions.
Yew Tree Farm is accessed from Wheel Lane and comprises a principle three bedroom house, with an adjoining two bedroom annex, and a range of former stable buildings which have been converted to house the winery and bonded storage.
The ringfenced estate extends to approximately 21 acres in total, including the farm and a walled garden, with c.17 acres currently under vine. Approximately 8 acres were replanted in 2010 with Pinot, Pinot Blanc and Bacchus grape varieties.
The Company operates an onsite shop and café, which is used to accommodate customers with seasonal vineyard tours being operated throughout the summer months.
There are numerous growth opportunities including the construction of a new visitor centre/restaurant and winery, allowing for the expansion of the existing operations. Planning consent was previously granted in 2008 for the redevelopment of the existing winery with ancillary shop, office, tasting rooms, restaurant and exhibition space, in addition to the enlargement of the bonded storage, although this permission has now lapsed.
RESIDENTIAL ACCOMMODATION:
The principal dwelling is a converted three-bedroom coach house, alongside which is a two-bedroom annex together with shop and cafe. The winery is contained within the original stables and barns which have been converted and are largely constructed of brick together with more modern, portal framed buildings, with five separate areas having bonded status.
The Coach House was converted in 1969 the property comprises a traditional brick-built structure under a tiled roof with accommodation set over two floors, the ground floor offering a large entrance hall, opening into the large open plan living room and kitchen, high ceiling drawing room and utility with store and separate WC. The upstairs landing is a mezzanine over the entrance hall, with three bedrooms off. Two small doubles with built-in storage and hand basins. The large master bedroom has various storage cupboards and an en-suite with a bath installed, shower over, Jack-and-Jill hands basins and WC.
The two bedroom attached annex benefits from its own front and rear entrance, as well as internal doors from the main dwelling and the adjoining traditional store. Internally the annex comprises a large open plan kitchen/living room, reception room, WC and small storage room/office. Upstairs is a single bedroom/office and family bathroom. the property opens into a large landing area/sitting room with a single bedroom/office, family bathroom, double bedroom with walk through store and en-suite shower over bath, WC, basin and heated towel rail.
THE VINEYARD:
The vineyard was originally planted in 1971 with grape varieties including Reichensteiner, Gutenborner and Dornfelder. In 2010 c.8 acres were replanted with Pinot Noir, Pinot Blanc and Bacchus grape varieties, with c.17 acres in total currently under vine.
ADDITIONAL LAND:
An additional parcel of land of c.15 acres, has been planted by the Company and operated for a significant number of years but is not in the ownership of the estate. A plan detailing the estate and additional land is shown highlighted blue in the plan shown.
WINERY AND COMMERCIAL BUILDINGS:
The original stables and barns have been converted to provide the winery operations with five separate areas having bonded status, with a more modern steel portal framed warehouse having been constructed within the farm yard providing additional storage for the sur latte wine stock.
There is opportunity to grow the existing operations with the construction of a new visitor centre/restaurant and winery. Planning consent was previously granted in 2008 for the redevelopment of the existing winery with ancillary shop, office, tasting rooms, restaurant and exhibition space, in addition to the enlargement of the bonded storage, although this permission has now lapsed.
TERMS:
Offers are invited for the freehold property in conjunction with the business and vineyard operations.
Each party is to bear their own legal costs.
SALE PROCESS:
It is intended that the property will be sold by way of private treaty.
The vendors are not bound to accept the highest, or indeed any offer received.
FURTHER INFORMATION:
Additional information is available via an online data room, and any requests for further information should be made via the agents.
Viewings strictly via the sole agents, Hilco Global Real Estate Advisory.
SERVICES:
Mains and private water via an established well. Mains electricity (three phase). Mains drainage. LPG.
EASEMENTS, WAYLEAVES & RIGHTS OF WAY:
The property is offered for sale subject to and with the benefit of all matters contained in or referred to in the title deeds together with all public or private rights of way, wayleaves, easements and other rights of way affecting the property.
BOUNDARIES:
Any buyer shall be deemed to have full knowledge of all boundaries and neither the seller nor the seller's agents will be responsible for defining boundaries or the ownership thereof.
BUSINESS RATES, COUNCIL TAX & EPC:
Ratable Value of £7,600
Council Tax Band: G
EPC Rated E (46)
Brochures
Brochure 1- COUNCIL TAXA payment made to your local authority in order to pay for local services like schools, libraries, and refuse collection. The amount you pay depends on the value of the property.Read more about council Tax in our glossary page.
- Ask agent
- PARKINGDetails of how and where vehicles can be parked, and any associated costs.Read more about parking in our glossary page.
- Ask agent
- GARDENA property has access to an outdoor space, which could be private or shared.
- Yes
- ACCESSIBILITYHow a property has been adapted to meet the needs of vulnerable or disabled individuals.Read more about accessibility in our glossary page.
- Ask agent
Energy performance certificate - ask agent
Wheel Lane, TN35
Add an important place to see how long it'd take to get there from our property listings.
__mins driving to your place
Get an instant, personalised result:
- Show sellers you’re serious
- Secure viewings faster with agents
- No impact on your credit score
Your mortgage
Notes
Staying secure when looking for property
Ensure you're up to date with our latest advice on how to avoid fraud or scams when looking for property online.
Visit our security centre to find out moreDisclaimer - Property reference CarrTaylor. The information displayed about this property comprises a property advertisement. Rightmove.co.uk makes no warranty as to the accuracy or completeness of the advertisement or any linked or associated information, and Rightmove has no control over the content. This property advertisement does not constitute property particulars. The information is provided and maintained by Hilco Global Real Estate Advisory, London. Please contact the selling agent or developer directly to obtain any information which may be available under the terms of The Energy Performance of Buildings (Certificates and Inspections) (England and Wales) Regulations 2007 or the Home Report if in relation to a residential property in Scotland.
*This is the average speed from the provider with the fastest broadband package available at this postcode. The average speed displayed is based on the download speeds of at least 50% of customers at peak time (8pm to 10pm). Fibre/cable services at the postcode are subject to availability and may differ between properties within a postcode. Speeds can be affected by a range of technical and environmental factors. The speed at the property may be lower than that listed above. You can check the estimated speed and confirm availability to a property prior to purchasing on the broadband provider's website. Providers may increase charges. The information is provided and maintained by Decision Technologies Limited. **This is indicative only and based on a 2-person household with multiple devices and simultaneous usage. Broadband performance is affected by multiple factors including number of occupants and devices, simultaneous usage, router range etc. For more information speak to your broadband provider.
Map data ©OpenStreetMap contributors.



