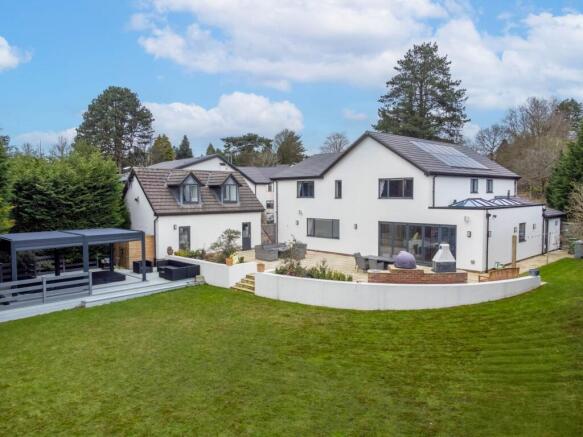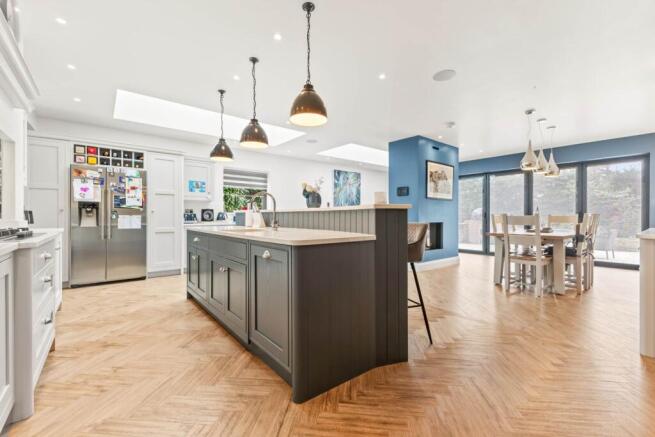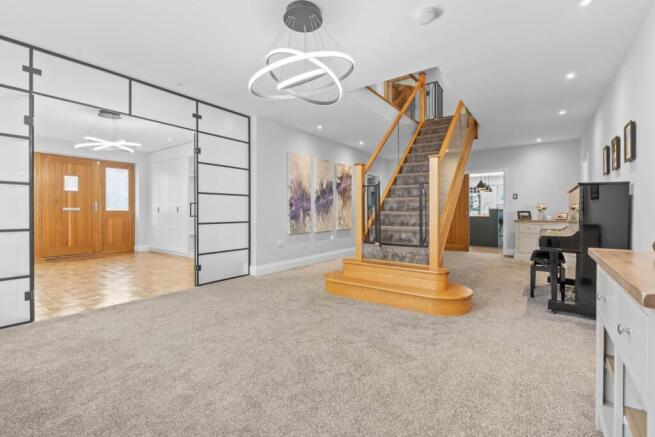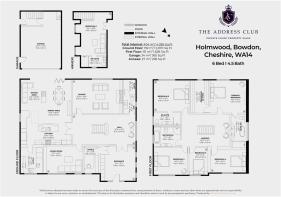Holmwood, Bowdon

- PROPERTY TYPE
Detached
- BEDROOMS
6
- BATHROOMS
4
- SIZE
4,358 sq ft
405 sq m
- TENUREDescribes how you own a property. There are different types of tenure - freehold, leasehold, and commonhold.Read more about tenure in our glossary page.
Freehold
Key features
- Six-bedroom detached property in Bowdon
- Private, South-facing lawned gardens
- Bi-folding doors and large entertaining patio
- Swim Spa with resistance jets in outdoor Pagoda
- Large open-plan kitchen-living-dining room
- Two additional reception rooms
- Principal Suite with walk-in dressing room and large ensuite bathroom
- Annexe with 6th bedroom above double detached garage
- Electric car charging point
- Viewing is highly recommended
Description
Nestled within an expansive almost half-acre plot, this magnificent six-bedroom, 4 bathroom residence seamlessly blends contemporary elegance with functional family living. Fully refurbished and extended in 2021, the home boasts craftsmanship, modern technologies and attention to detail throughout.
Grand Entrance & Elegant Interiors:
Stepping into the property, the spacious entrance hall is an immediate showstopper, featuring bespoke integrated storage, Parque flooring, and a cleverly concealed home office studio-a serene workspace with delightful front-facing views. A stunning solid oak and glass staircase has been expertly re-positioned to create a striking focal point, leading to a galleried landing bathed in natural light, enhanced by an elegant drop chandelier and automated wall lighting.
Living & Entertaining Spaces:
This home offers three stylish reception rooms, each thoughtfully designed for modern family life. A versatile playroom, a charming snug with a feature fireplace, and a beautifully appointed open-plan kitchen, living, and dining space cater to both intimate gatherings and grand entertaining.
The bespoke granite and wood bar adds a touch of indulgence, with an under-counter fridge and ample storage for glassware and beverages. Meanwhile, underfloor heating runs throughout most of the ground floor, ensuring warmth and comfort.
Spectacular Open-Plan Kitchen:
At the heart of the home, the expansive contemporary kitchen features a large central island with granite countertops, a five-hob gas range, and a mirrored backsplash that adds depth and elegance. Premium Neff appliances, including a double oven, combi microwave, and dishwasher, make this kitchen both beautiful and highly functional. An integrated space for an American-style plumbed fridge freezer completes this chef`s dream.
A stunning feature fireplace subtly divides the kitchen from the living area, creating a warm and inviting atmosphere. Aluminium-framed bi-folding doors lead seamlessly to the expansive rear garden, inviting the outdoors in.
Private & Luxurious Bedroom Suites:
The first floor hosts five beautifully appointed bedrooms, each offering generous proportions and exquisite detailing. The principal suite is a true sanctuary, featuring a fabulous walk-in dressing room and a luxurious ensuite bathroom complete with a freestanding bathtub- the perfect retreat.
A second ensuite bedroom includes a walk-in shower and contemporary fittings, while the remaining bedrooms are spacious and adaptable. The fourth and fifth bedrooms provide ideal options for a nursery, guest suite, or even a home study.
All four bathrooms are pre-wired for underfloor heating, offering the option of additional warmth and luxury.
Self-Contained Annexe & Versatile Living:
Positioned above the double garage, the large annexe serves as a private retreat, guest suite, or potential rental opportunity. This impressive space includes a spacious bedroom, a modern ensuite, and room to accommodate a kitchenette, making it a flexible and valuable addition to the home.
Landscaped Grounds & Outdoor Leisure:
A true highlight of this property is the spectacular, private rear garden; an oasis of tranquility and entertainment. With a large lawn, raised patio area, and a dedicated barbecue deck, it`s perfect for alfresco dining and summer gatherings. The covered hot tub and Swim Spa, complete with resistance jets, provide an indulgent space to unwind year-round.
Sustainable & Energy-Efficient Living:
Designed with sustainability in mind, the property benefits from 12 solar panels generating 3.9 kW, complemented by a 12 kW battery storage system, significantly reducing energy costs. A brand-new roof with warranty ensures long-term peace of mind.
Convenient Location & Additional Features:
* Double garage & driveway parking for 4-6 cars
* Dedicated utility room with automated lighting & garden access
* FENSA-certified windows throughout for enhanced insulation & security
* High ceilings & intelligent storage solutions throughout
Notice
Please note we have not tested any apparatus, fixtures, fittings, or services. Interested parties must undertake their own investigation into the working order of these items. All measurements are approximate and photographs provided for guidance only.
- COUNCIL TAXA payment made to your local authority in order to pay for local services like schools, libraries, and refuse collection. The amount you pay depends on the value of the property.Read more about council Tax in our glossary page.
- Band: H
- PARKINGDetails of how and where vehicles can be parked, and any associated costs.Read more about parking in our glossary page.
- Garage,Off street
- GARDENA property has access to an outdoor space, which could be private or shared.
- Private garden
- ACCESSIBILITYHow a property has been adapted to meet the needs of vulnerable or disabled individuals.Read more about accessibility in our glossary page.
- Ask agent
Holmwood, Bowdon
Add an important place to see how long it'd take to get there from our property listings.
__mins driving to your place
Get an instant, personalised result:
- Show sellers you’re serious
- Secure viewings faster with agents
- No impact on your credit score
Your mortgage
Notes
Staying secure when looking for property
Ensure you're up to date with our latest advice on how to avoid fraud or scams when looking for property online.
Visit our security centre to find out moreDisclaimer - Property reference 2_TADC. The information displayed about this property comprises a property advertisement. Rightmove.co.uk makes no warranty as to the accuracy or completeness of the advertisement or any linked or associated information, and Rightmove has no control over the content. This property advertisement does not constitute property particulars. The information is provided and maintained by The Address Club, Covering Cheshire. Please contact the selling agent or developer directly to obtain any information which may be available under the terms of The Energy Performance of Buildings (Certificates and Inspections) (England and Wales) Regulations 2007 or the Home Report if in relation to a residential property in Scotland.
*This is the average speed from the provider with the fastest broadband package available at this postcode. The average speed displayed is based on the download speeds of at least 50% of customers at peak time (8pm to 10pm). Fibre/cable services at the postcode are subject to availability and may differ between properties within a postcode. Speeds can be affected by a range of technical and environmental factors. The speed at the property may be lower than that listed above. You can check the estimated speed and confirm availability to a property prior to purchasing on the broadband provider's website. Providers may increase charges. The information is provided and maintained by Decision Technologies Limited. **This is indicative only and based on a 2-person household with multiple devices and simultaneous usage. Broadband performance is affected by multiple factors including number of occupants and devices, simultaneous usage, router range etc. For more information speak to your broadband provider.
Map data ©OpenStreetMap contributors.




