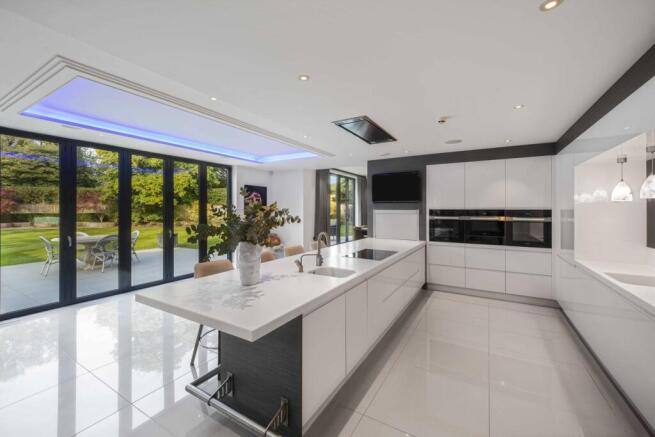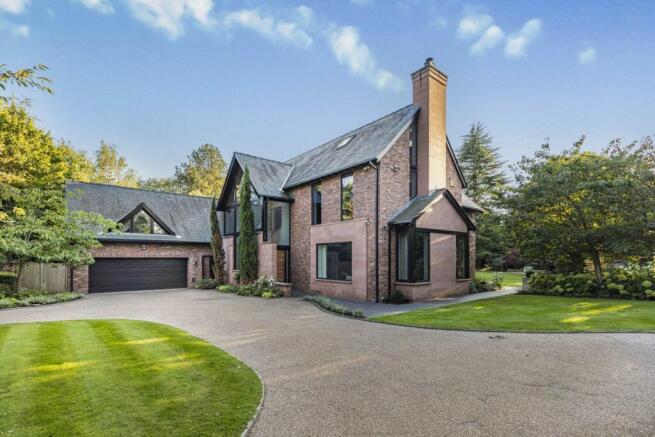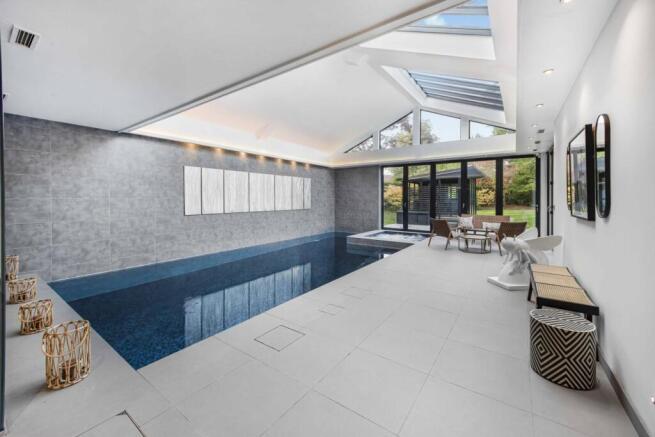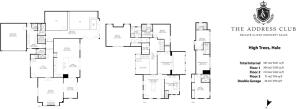South Downs Drive, Hale

- PROPERTY TYPE
Detached
- BEDROOMS
5
- BATHROOMS
5
- SIZE
6,321 sq ft
587 sq m
- TENUREDescribes how you own a property. There are different types of tenure - freehold, leasehold, and commonhold.Read more about tenure in our glossary page.
Freehold
Key features
- Modern, detached 5-bedroom, 5-bathroom residence
- Huge Principal Suite with expansive dressing room and ensuite bathroom
- Indoor leisure suite- swimming pool, gym, jacuzzi, sauna, changing rooms
- South-facing 0.55 acre landscaped gardens
- Extremely sought-after road; hidden oasis, close to Hale Village
- Almost 6500 square feet, could be further extended, subject to planning consents
- Private, gated and secure
- Masses of NATURAL LIGHT and superb views
- Multiple car driveway & double garage
- Sold with NO ONWARD CHAIN!
Description
Perfectly located just a stroll from Hale Village and adjacent to the Bollin Valley, providing miles of rural Cheshire walks and views across the Cheshire plain, this home is available with no onward chain.
Nestled within a beautifully mature and wraparound green setting, this property is a unique home designed with elegance, practicality and adaptability in mind. Put simply, it`s designed to change and flex with you. An impressive circa 6500 sq feet, it could be extended if required, subject to planning consents.
Recognised by the LABC awards panel, this property`s architectural footprint emphasises integration with its surroundings; defined by its focus on open-plan, ground-floor living and seamless indoor-outdoor flow.
Exemplified perfectly by the leisure suite which includes a full-sized heated swimming pool, an integrated jacuzzi, gym, brand new sauna as well as changing rooms with a WC and rain shower. This stunning suite is built within aluminum-framed bi-folding doors that create a dual-aspect flow out onto the private gardens and patios. And for the brave at heart, the ice bath awaits just a few steps beyond.
But back to the beginning; up the sweeping driveway, through the front door you`ll find yourself in the grand hallway with triple-height windows and ceilings. A true sense of openness, natural light and a connection to the outdoors, with sightlines extending across multiple living spaces that integrate effortlessly with the grounds.
With underfloor heating throughout, the ground floor boasts superb living space. The large, slick open-plan kitchen which itself is `zoned` and provides the perfect flexibility to use the space exactly as your lifestyle suits. The current owners have created a TV and reading snug, adjacent to a `coffee and music/chill out` area overlooking the gardens, all oriented to connect with south-west-facing patios and lawns beyond.
These spaces create distinct yet fluid zones perfect for family living or hosting larger gatherings.The bespoke kitchen exemplifies both beauty and function. Its centrepiece is a seamless Corian island, complemented by hand-built white Parapan cabinetry, all thoughtfully positioned to maximise the views over the South-facing garden.
State-of-the-art appliances, including Miele Pureline ovens, large integrated American-style fridge and freezer, two integrated dishwashers, an induction hob, Quooker hot water tap and a Zip filtration system. The large larders and `coffee area`; a chef`s dream setup.
The large, formal lounge is a beautiful room with a log burner and dual-aspect windows. Always offering something extra, this room also has a hidden `DROP. down` projector and large screen which, when the electric blackout curtains are closed, transforms a gorgeous formal lounge into a cinema, sports fixture or big event entertaining space.
The ground floor also has a great hidden coat and shoe storage room, a main downstairs cloakroom with sink and WC (one of three downstairs WCs) a large utility room with space for an integrated washing machine and tumble dryer, as well as ample fitted cupboards and connectivity to the integrated double garage.
Principal Suite and Additional Features
Up the solid wood staircase, the main bedroom suite is an expansive sanctuary of tranquillity, offering serene garden views and an adjoining dressing room plus vaulted en-suite bathroom.
Two other bedroom suites, one a vast triple room, together with their own bathrooms, complete the first floor layout. The second floor is a cleverly-designed level with a double en-suite bedroom to either side of the upper level reception room. Glass balustrades ensure maximum connectivity to both the floors - and people - below, as well as to the outside.
Every room in the house is designed to maximise privacy; to present an escapist`s oasis, with views of the surrounding trees contributing to the home`s peaceful ambience.
The property is equipped with a Control4 smart home system, including a hidden drop-down cinema screen in the lounge, electric curtains, integrated sound systems and outdoor entertainment capabilities. A purpose-built garden room provides versatile space as an office, leisure suite extension, or potential outdoor kitchen hub.
Security and Connectivity:
Security is paramount; this home has an advanced intruder alarm and CCTV throughout. Further details are available on request.
The Neighbourhood
Situated on Hale`s most prestigious road, this home is situated in a private, safe, and exclusive environment.
But it is more than a home, it`s an adaptable sanctuary designed for modern living while retaining timeless elegance. With thoughtful details, award-winning design, and a setting that blends privacy with convenience, this property offers an unparalleled lifestyle in one of Hale`s most coveted locations.
Viewings are highly recommended to fully appreciate all that this amazing property has to offer.
Contact The Address Club for further details and to discuss your buying requirements.
EPC Rating: C
what3words /// glue.regime.cover
Notice
Please note we have not tested any apparatus, fixtures, fittings, or services. Interested parties must undertake their own investigation into the working order of these items. All measurements are approximate and photographs provided for guidance only.
Brochures
Brochure 1- COUNCIL TAXA payment made to your local authority in order to pay for local services like schools, libraries, and refuse collection. The amount you pay depends on the value of the property.Read more about council Tax in our glossary page.
- Band: H
- PARKINGDetails of how and where vehicles can be parked, and any associated costs.Read more about parking in our glossary page.
- Garage,Off street
- GARDENA property has access to an outdoor space, which could be private or shared.
- Private garden
- ACCESSIBILITYHow a property has been adapted to meet the needs of vulnerable or disabled individuals.Read more about accessibility in our glossary page.
- Ask agent
South Downs Drive, Hale
Add an important place to see how long it'd take to get there from our property listings.
__mins driving to your place
Get an instant, personalised result:
- Show sellers you’re serious
- Secure viewings faster with agents
- No impact on your credit score
Your mortgage
Notes
Staying secure when looking for property
Ensure you're up to date with our latest advice on how to avoid fraud or scams when looking for property online.
Visit our security centre to find out moreDisclaimer - Property reference 67_TADC. The information displayed about this property comprises a property advertisement. Rightmove.co.uk makes no warranty as to the accuracy or completeness of the advertisement or any linked or associated information, and Rightmove has no control over the content. This property advertisement does not constitute property particulars. The information is provided and maintained by The Address Club, Covering Cheshire. Please contact the selling agent or developer directly to obtain any information which may be available under the terms of The Energy Performance of Buildings (Certificates and Inspections) (England and Wales) Regulations 2007 or the Home Report if in relation to a residential property in Scotland.
*This is the average speed from the provider with the fastest broadband package available at this postcode. The average speed displayed is based on the download speeds of at least 50% of customers at peak time (8pm to 10pm). Fibre/cable services at the postcode are subject to availability and may differ between properties within a postcode. Speeds can be affected by a range of technical and environmental factors. The speed at the property may be lower than that listed above. You can check the estimated speed and confirm availability to a property prior to purchasing on the broadband provider's website. Providers may increase charges. The information is provided and maintained by Decision Technologies Limited. **This is indicative only and based on a 2-person household with multiple devices and simultaneous usage. Broadband performance is affected by multiple factors including number of occupants and devices, simultaneous usage, router range etc. For more information speak to your broadband provider.
Map data ©OpenStreetMap contributors.




