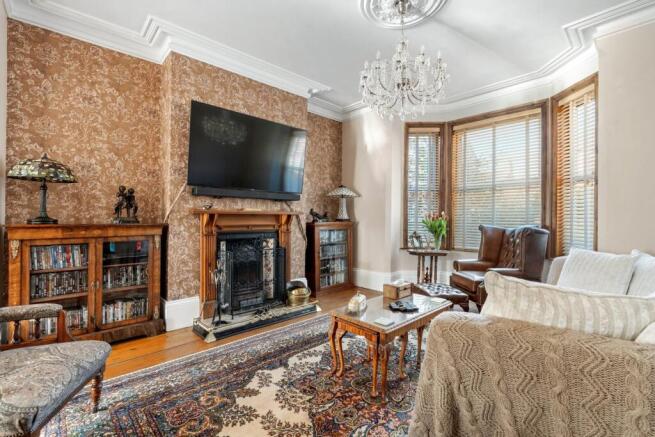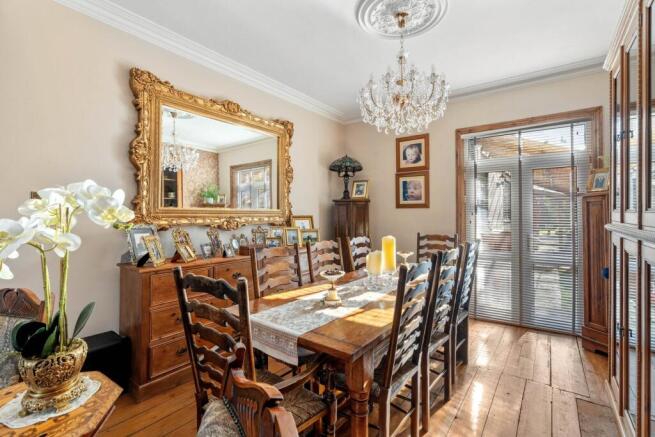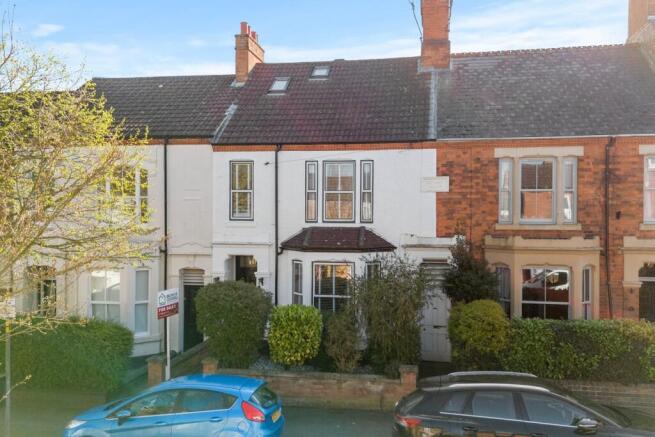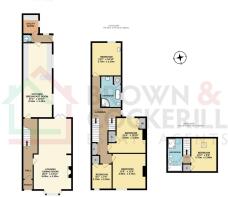Bath Street, Rugby, CV21

- PROPERTY TYPE
Terraced
- BEDROOMS
5
- BATHROOMS
2
- SIZE
Ask agent
- TENUREDescribes how you own a property. There are different types of tenure - freehold, leasehold, and commonhold.Read more about tenure in our glossary page.
Freehold
Key features
- An Immaculately Presented Five Bedroom Property Set Over Three Floors
- Conveniently Located for Rugby Town Centre and Railway Station
- Lounge/Dining Room with Feature Fireplace and French Doors to Rear Garden
- Kitchen/Breakfast Room with Separate Utility Room
- Ground Floor Cloakroom/W.C., First Floor Family Bathroom with Four Piece Suite
- En-Suite Bathroom with Four Piece Suite to Bedroom Four
- Upvc Double Glazing and Gas Fired Central Heating to Radiators
- Enclosed Rear Garden and Early Viewing is Highly Recommended
Description
Brown and Cockerill Estate Agents are delighted to offer for sale this stunning five-bedroom townhouse, conveniently located within walking distance of Rugby town centre and railway station.
Rugby town centre provides a wealth of amenities including shops, supermarkets, public houses, bars, cafes, and takeaway outlets. Residents can also enjoy recreational facilities, places of worship, a public library and highly regarded local schools catering to all age groups.
Rugby railway station offers regular mainline intercity services to Birmingham New Street and London Euston, both reachable within an hour. Additionally, the property has easy access to major road networks including the M1, M6, A5 and A14, making it an ideal location for commuters.
The home is beautifully presented throughout, retaining a range of charming period features while offering modern convenience. The versatile accommodation spans three floors and includes:
An entrance hall, a spacious lounge/dining room, spacious kitchen/breakfast room, separate utility room and a ground floor cloakroom/W.C., both accessible via an inner hallway.
To the first floor, a landing leads to four well-proportioned bedrooms and a family bathroom fitted with a four-piece suite.
The second floor features an attic bedroom with an en-suite bathroom also fitted with a four-piece suite.
Additional benefits of this property include double glazing and gas fired central heating to radiators. The property is of standard brick construction with a tiled roof and all mains services are connected.
Externally, a timber pedestrian gate provides side access to the property, leading through to a private and enclosed brick walled rear garden which provides an ideal al-fresco dining and entertaining space.
Gross internal area: 177m² (1905ft²).
Construction Type
Traditional Solid Brick Wall Construction
Entrance Hall
23' 2" x 3' 8" (7.06m x 1.12m) Entry via a timber front entrance door with a gold-leafed house number in the window above. Featured wooden flooring and original coving. Carpeted stairs lead to the first-floor landing, with doors opening to other rooms.
Lounge/Dining Room
Lounge Area: 13' 9" x 12' 9" plus bay window (4.19m x 3.89m plus bay window) Double-glazed bay window to the front elevation, framed with wooden architrave and fitted blinds. Feature fireplace with a wooden surround and a cast-iron open fire. Decorative details include original wooden flooring, an internal period feature wooden door with original door furniture. ceiling roses, deep skirting, and original coving.
Dining Area: 13' 3" x 12' 2" (4.04m x 3.71m)
French doors framed with wooden architrave and fitted with blinds open onto the rear garden.
Kitchen/Breakfast Room
27' 0" x 10' 8" (8.23m x 3.25m) This elegant kitchen is flooded with natural light from two side-facing, double-glazed windows, both framed in wooden architrave and fitted with blinds. A period feature internal wooden door with original door furniture adds charm and character.
The kitchen is fitted with a bespoke range of eye-level and base-level units, offering practical storage solutions including a spice rack, larder cupboard, pull-out unit, wine rack, and a convenient breakfast bar. The inset Belfast sink is complemented by a flexible, extendable mixer tap. Appliances include an integrated dishwasher, a gas and electric Range Master cooker with a built-in extractor hood, and designated space for a fridge/freezer. Period-style Lincrusta wallpaper enhances the room’s traditional aesthetic.
Inner Hallway
7' 7" x 2' 7" (2.31m x 0.79m) This hallway includes a rear-facing window with wooden architrave and blinds, and a pedestrian door providing access to the rear garden. Period feature wooden internal doors lead to adjoining rooms. Period-style Lincrusta wallpaper enhances the room’s traditional aesthetic.
Utility Room
7' 2" x 6' 0" (2.18m x 1.83m) Practical and well-equipped, the utility room features a side-facing window, fitted cupboards, generous worktop space, and plumbing for a washing machine. There is also designated space for a clothes dryer and a fridge.
Ground Floor Cloakroom/W.C.
3' 1" x 2' 9" (0.94m x 0.84m) Compact yet characterful, this cloakroom includes WC with high-level cistern, and a skylight providing natural light.
Landing
This inviting landing features original wooden flooring, a seating area, and a side-facing window with wooden architrave. A fitted storage cupboard with lower drawer offers practical storage, and carpeted stairs lead to the second floor.
Bedroom One
12' 9" x 12' 3" (3.89m x 3.73m) Carpeted throughout, with a front-facing window framed in wooden architrave and fitted with blinds.
Bedroom Two
12' 1" x 10' 9" (3.68m x 3.28m) A rear-facing room with carpeted flooring, wooden architrave-framed window with blinds, and a fitted hand wash basin.
Bedroom Three
12' 9" x 13' 7" (3.89m x 4.14m) Carpeted flooring, rear-facing window, and extensive storage including a fitted triple wardrobe and a lit storage cupboard.
Bedroom Five
9' 1" x 7' 2" (2.77m x 2.18m) Featuring original wooden flooring, a front-facing window with wooden architrave and blinds, and a built-in wardrobe/storage cupboard.
Family Bathroom
11' 4" x 7' 9" (3.45m x 2.36m) This generously proportioned bathroom features original wooden flooring, a side-facing window framed with wooden architrave and fitted with blinds, a decorative ceiling rose, and deep skirting boards—all contributing to its charming period character. The walls are adorned with period-style Lincrusta wallpaper, further elevating the room’s timeless appeal.
Bedroom Four
12' 3" x 9' 5" (3.73m x 2.87m) Featuring a Velux window to the rear elevation, this room includes a wardrobe with additional large eave storage.
En-Suite Bathroom
12' 1" maximum x 5' 7" (3.68m maximum x 1.70m) This en-suite benefits from a Velux window on the front elevation, allowing natural light to fill the space. Partially tiled, it features a four-piece suite comprising a panelled bath, a spacious shower enclosure with an electric shower, a wash hand basin, and a low-level WC. Ample shelf storage. Wall-mounted electric heater.
Front Garden
Enclosed by a low-level brick wall, the front garden features mature shrubbery, decorative stone chippings, and a paved pathway leading to the storm porch, which includes a cast-iron footplate, and the front entrance door.
Rear Garden
The enclosed rear garden, enclosed by a brick wall, features a spacious patio area which is perfect for al fresco dining and entertaining and sits alongside a smaller covered pergola for relaxed seating. The remainder is laid to lawn, bordered by mature shrubbery on either side. Additional highlights include a large shed, a watering system, an external tap, and power points. A timber pedestrian gate offers access to the front of the property.
Brochures
Brochure 1- COUNCIL TAXA payment made to your local authority in order to pay for local services like schools, libraries, and refuse collection. The amount you pay depends on the value of the property.Read more about council Tax in our glossary page.
- Band: D
- PARKINGDetails of how and where vehicles can be parked, and any associated costs.Read more about parking in our glossary page.
- Ask agent
- GARDENA property has access to an outdoor space, which could be private or shared.
- Yes
- ACCESSIBILITYHow a property has been adapted to meet the needs of vulnerable or disabled individuals.Read more about accessibility in our glossary page.
- Ask agent
Energy performance certificate - ask agent
Bath Street, Rugby, CV21
Add an important place to see how long it'd take to get there from our property listings.
__mins driving to your place
Your mortgage
Notes
Staying secure when looking for property
Ensure you're up to date with our latest advice on how to avoid fraud or scams when looking for property online.
Visit our security centre to find out moreDisclaimer - Property reference 28880891. The information displayed about this property comprises a property advertisement. Rightmove.co.uk makes no warranty as to the accuracy or completeness of the advertisement or any linked or associated information, and Rightmove has no control over the content. This property advertisement does not constitute property particulars. The information is provided and maintained by Brown & Cockerill Estate Agents, Rugby. Please contact the selling agent or developer directly to obtain any information which may be available under the terms of The Energy Performance of Buildings (Certificates and Inspections) (England and Wales) Regulations 2007 or the Home Report if in relation to a residential property in Scotland.
*This is the average speed from the provider with the fastest broadband package available at this postcode. The average speed displayed is based on the download speeds of at least 50% of customers at peak time (8pm to 10pm). Fibre/cable services at the postcode are subject to availability and may differ between properties within a postcode. Speeds can be affected by a range of technical and environmental factors. The speed at the property may be lower than that listed above. You can check the estimated speed and confirm availability to a property prior to purchasing on the broadband provider's website. Providers may increase charges. The information is provided and maintained by Decision Technologies Limited. **This is indicative only and based on a 2-person household with multiple devices and simultaneous usage. Broadband performance is affected by multiple factors including number of occupants and devices, simultaneous usage, router range etc. For more information speak to your broadband provider.
Map data ©OpenStreetMap contributors.





