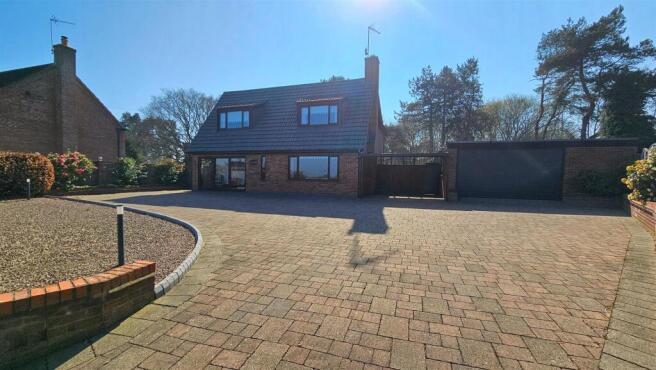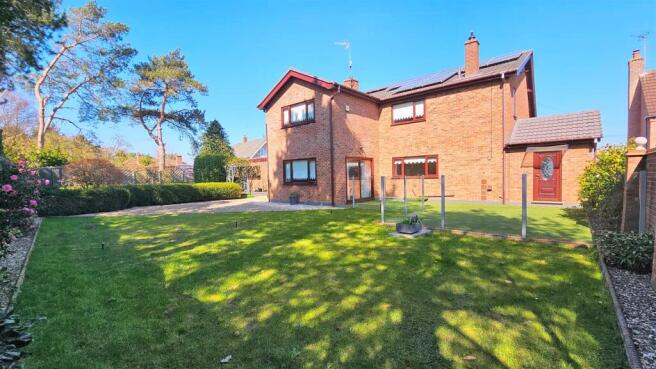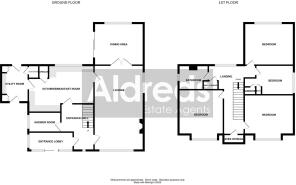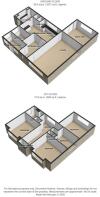
Hall Road, Hopton, Great Yarmouth

- PROPERTY TYPE
Chalet
- BEDROOMS
4
- BATHROOMS
2
- SIZE
Ask agent
- TENUREDescribes how you own a property. There are different types of tenure - freehold, leasehold, and commonhold.Read more about tenure in our glossary page.
Freehold
Key features
- Detached 4 bedroom chalet bungalow
- Chain free
- Large driveway with double garage
- Well maintained throughout
- Modern and stylish interior
- Generous garden space
- Stunning field views to the front
- Oil fired central heating
- Private, hidden away location
- Owners already moved
Description
Enjoy the luxury of generous garden space, perfect for families, entertaining, or simply relaxing outdoors. To the front, take in the stunning field views, offering a picturesque and tranquil outlook. The home benefits from oil fired central heating, ensuring comfort all year round. With the owners already moved, a smooth and speedy transition to your new home is possible.
Entrance/Utility - 2.1m x 3.0m (6'10" x 9'10") - Vinyl floor, access to kitchen, boiler cupboard with Worcester oil fired boiler, double glazed doors to front and rear, double glazed window to side aspect. Laminate countertop with integrated drawers and cupboards.
Kitchen - 5.7m x 3.7m (max) (18'8" x 12'1" (max)) - Vinyl floor, radiator, double glazed windows to rear aspect, laminate counter tops with wall mounted and under counter cupboards, partially tiled walls. Integrated appliances such as; fridge freezer, oven and grill, induction Hob with extractor fan above, sink with draining board. Access to integral larder/storage cupboard. Access to central hallway and lounge.
Lounge - 4.2m x 7.1m (13'9" x 23'3") - Carpet floor, double glazed windows to front and side aspect, large double doors leading to dining room, access through to central hallway. Solid stone fire place with log burner, two radiators.
Dining Room - 4.2m x 3.4m (13'9" x 11'1") - Laminate floor, radiator, double glazed window to rear aspect and double glazed sliding door to side aspect leading to rear garden.
Central Hallway - Carpet floor, two radiators, slim double glazed window to front aspect, access to lounge, sun room, kitchen, downstairs shower room and stairs to first floor.
Sun Room - 3.8m x 1.5m (12'5" x 4'11") - Carpet floor, double glazed floor to ceiling windows to front and side aspect, with a sliding door to front.
Shower Room - Vinyl floor, heated towel rail, double glazed window to side aspect, built in WC and basin with storage cupboards and drawers, shower cubicle with wall mounted shower.
Landing - Carpet floor, radiator, access to four bedrooms, bathroom, airing cupboard and eaves storage. Double glazed window to rear aspect, loft access via hatch.
Bedroom 1 - 4.2m x 4.5m (13'9" x 14'9") - Carpet floor, radiator, double glazed window to front aspect with field view.
Bedroom 2 - 3.8m x 4.5m (12'5" x 14'9") - Carpet floor, radiator, double glazed window to front aspect with field view.
Bedroom 3 - 4.2m x 3.4m (13'9" x 11'1") - Carpet floor, radiator, double glazed window to rear aspect.
Bedroom 4 - 4.2m x 2.5m (max) (13'9" x 8'2" (max)) - Carpet floor, radiator, double glazed window to side aspect. Built in wardrobe, drawers and shelving.
Bathroom - Laminate floor, double glazed window to side aspect, heated towel rail, built in WC and basin with storage cupboards and drawers, bath tub and shower cubicle with wall mounted electric shower.
Double Garage - Concrete floor, double glazed windows to rear and side aspect, electric roller door, seperate area partitioned by a brick wall for extra workshop/storage space. Some wall mounted cupboards, workbench and additional worktop space.
Outside Front - Large brick weave driveway space also leading to front doors from Hall Road, decorative shingle area to decided the space. Partial short brick wall boundaries with other timber fence and shrubbery boundaries. Access to double garage via electric roller door, carport joining house with garage with gate access to rear garden. Continuation of brickweave towards front door with a small patch of artificial grass by front door.
Outside Rear - Garden area in multiple sections with glass dividers, a mixture for grass, artificial grass and shingle. Mixture of brick wall and timber fence boundaries with a shingle trim with decorative shrubs surround the garden. Raised portion of the garden with continuation of shingle, with young trees and a vegetable patch. Access around the side to double garage and storage sheds. Owned solar panels mounted on roof, no battery storage.
Location - Part of the beautiful south Norfolk coast, Hopton-on-Sea is a village and seaside resort found on east coast of Norfolk just 5 miles south of Great Yarmouth and 3 miles north of Lowestoft in Suffolk. Hopton is perhaps best known for being the host of the World Indoor Bowls Championships offering a well catered for tourist industry, visitors and locals alike can enjoy the village amenities which include leisure facilities, pubs and restaurants, primary school, village hall, church, post office and local shops. Bus links provide access to the Cathedral City of Norwich, Great Yarmouth and Lowestoft.
Directions - Leave Gorleston on the A47 past the James Paget Hospital, take right at the roundabout and then left past Toby Carvery onto Sidegate Road. Follow all the way down to Hall road and just past Hopton Timber Estate where you will find the property on your right.
Tenure - Freehold
Council Tax - Great Yarmouth Borough Council - Band E
Services - Mains water, electric, oil fired central heating, septic tank drainage.
What3words - ///frogs.voltage.distorts
Ref - G18281/04/25
Brochures
Hall Road, Hopton, Great YarmouthBrochure- COUNCIL TAXA payment made to your local authority in order to pay for local services like schools, libraries, and refuse collection. The amount you pay depends on the value of the property.Read more about council Tax in our glossary page.
- Band: E
- PARKINGDetails of how and where vehicles can be parked, and any associated costs.Read more about parking in our glossary page.
- Garage,Driveway
- GARDENA property has access to an outdoor space, which could be private or shared.
- Yes
- ACCESSIBILITYHow a property has been adapted to meet the needs of vulnerable or disabled individuals.Read more about accessibility in our glossary page.
- Ask agent
Hall Road, Hopton, Great Yarmouth
Add an important place to see how long it'd take to get there from our property listings.
__mins driving to your place
Get an instant, personalised result:
- Show sellers you’re serious
- Secure viewings faster with agents
- No impact on your credit score

Your mortgage
Notes
Staying secure when looking for property
Ensure you're up to date with our latest advice on how to avoid fraud or scams when looking for property online.
Visit our security centre to find out moreDisclaimer - Property reference 33796438. The information displayed about this property comprises a property advertisement. Rightmove.co.uk makes no warranty as to the accuracy or completeness of the advertisement or any linked or associated information, and Rightmove has no control over the content. This property advertisement does not constitute property particulars. The information is provided and maintained by Aldreds, Gorleston on Sea. Please contact the selling agent or developer directly to obtain any information which may be available under the terms of The Energy Performance of Buildings (Certificates and Inspections) (England and Wales) Regulations 2007 or the Home Report if in relation to a residential property in Scotland.
*This is the average speed from the provider with the fastest broadband package available at this postcode. The average speed displayed is based on the download speeds of at least 50% of customers at peak time (8pm to 10pm). Fibre/cable services at the postcode are subject to availability and may differ between properties within a postcode. Speeds can be affected by a range of technical and environmental factors. The speed at the property may be lower than that listed above. You can check the estimated speed and confirm availability to a property prior to purchasing on the broadband provider's website. Providers may increase charges. The information is provided and maintained by Decision Technologies Limited. **This is indicative only and based on a 2-person household with multiple devices and simultaneous usage. Broadband performance is affected by multiple factors including number of occupants and devices, simultaneous usage, router range etc. For more information speak to your broadband provider.
Map data ©OpenStreetMap contributors.






