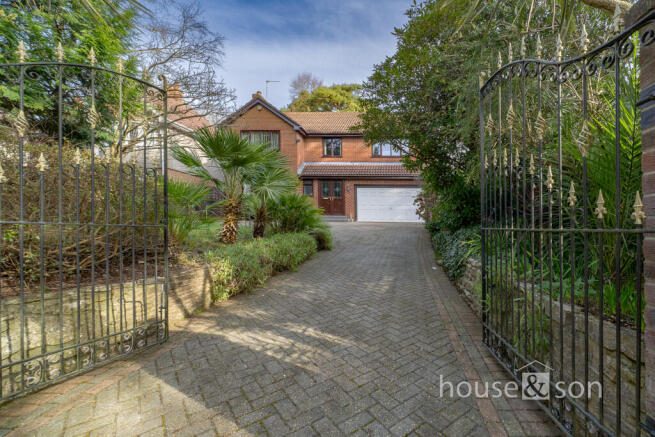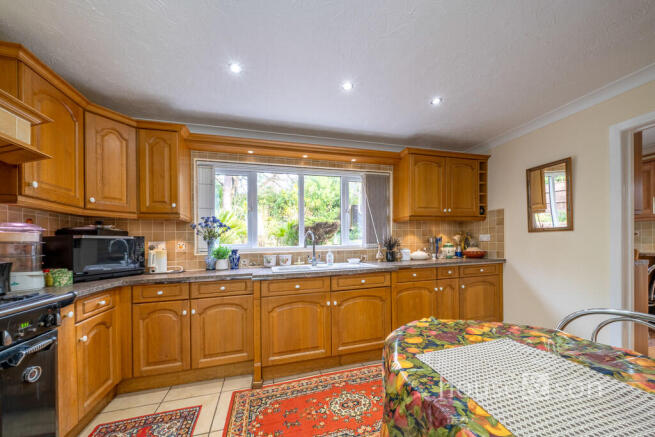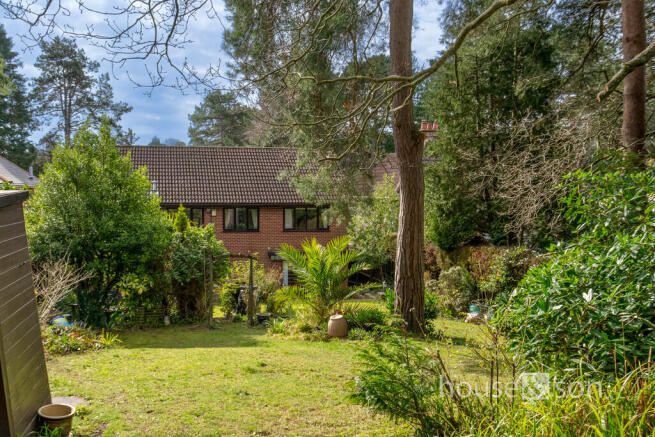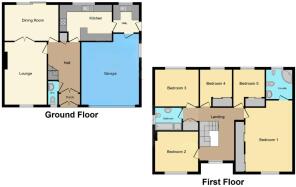
Queens Park Avenue, Bournemouth

- PROPERTY TYPE
Detached
- BEDROOMS
5
- BATHROOMS
2
- SIZE
Ask agent
- TENUREDescribes how you own a property. There are different types of tenure - freehold, leasehold, and commonhold.Read more about tenure in our glossary page.
Freehold
Key features
- Prestigious Queens Park Avenue
- Exceptional Detached Family Home
- Lounge
- Dining Room
- Kitchen/Breakfast Room
- Five Bedrooms
- Two Bathrooms and Ground Floor WC
- Garage and Off Road Parking
- Mature Landscaped Gardens
- Good School Catchments
Description
Leading Independent Property Professionals Since 1939
An Exceptional Detached Family Residence in One of Bournemouth's Finest Addresses
Positioned on a superb plot along the prestigious tree-lined Queens Park Avenue, this distinguished five-bedroom detached home offers a rare combination of elegance, space and tranquillity. Built in the mid-1980s, the property blends timeless character with carefully considered modern touches - all within walking distance of the highly regarded Queens Park Golf Course, Bournemouth Grammar Schools, and local amenities.
From the moment you arrive, the home exudes a sense of grandeur. Mature landscaping, a broad driveway with ample parking, and a handsome double garage with electric door provide an impressive welcome - while inside, the generous living spaces and exceptional rear garden deliver a true lifestyle opportunity for growing families or those seeking a forever home.
Ground Floor - Generous, Light-Filled Spaces Designed for Family Living and Entertaining
The approach begins with a composite front door set within a covered porch, leading to an internal vestibule and into the elegant reception hallway. This welcoming space features high ceilings with decorative cornicing, a coat cupboard, two large under-stairs storage areas, and access to all principal rooms.
The formal lounge is a delightful room, enhanced by a south-facing picture window which floods the space with natural light. A striking stone mantelpiece and hearth with gas fire provides a charming focal point, while glazed doors open into the adjacent dining room for flexible family living and entertaining.
The dining room itself enjoys views and direct access onto the rear patio via sliding glass doors, creating a seamless indoor-outdoor flow - ideal for summer dining and garden parties.
At the heart of the home lies the beautifully appointed kitchen/breakfast room, designed in an English revival style. Handcrafted solid oak Schmidt cabinetry is complemented by a Belfast sink with macerator, integrated Siemens appliances, and a Rangemaster cooker. Stylish ceramic tiled floors and splashbacks make this space as practical as it is elegant, while a rear window offers views over the impressive garden.
Adjoining the kitchen is a well-equipped utility room, with matching cabinetry, plumbing for laundry appliances, a side door to the garden, and access into the integral double garage. The utility also houses the gas-fired boiler, ensuring convenience and efficiency.
First Floor - Five Well-Proportioned Bedrooms and Excellent Storage
The first floor landing is bright and airy, featuring a picture window overlooking Queens Park Avenue and providing access to all rooms. A pull-down ladder leads to the partially boarded loft, offering further storage.
There are five spacious bedrooms, each with its own unique character. The master bedroom enjoys generous proportions, built-in wardrobes, and a well-appointed private en-suite bathroom. Three further double bedrooms provide ample space for family or guests, while the fifth bedroom is currently arranged as a home office, perfect for remote work or study.
A four-piece family bathroom completes the upper floor, comprising a bath, separate shower, wash basin, and WC - tastefully finished in a neutral palette.
A Garden Like No Other - Over 100ft of Mature, Private Outdoor Space
The rear garden is a true highlight, lovingly landscaped to create a park-like setting with wide lawns, mature trees and colourful seasonal planting. A large patio adjoins the house and offers the ideal setting for entertaining or relaxing outdoors, with the added benefit of an electric awning providing welcome shade on warmer days.
Beyond the patio, the garden unfolds into a tranquil sanctuary - perfect for children to explore or keen gardeners to indulge their passion. A charming garden room or summerhouse sits nestled to the rear, offering further potential as a studio, reading nook or hobby space.
To the front, the property continues to impress, with well-tended borders and a welcoming approach befitting such a distinguished home.
Prestigious Location with Excellent Connectivity
59 Queens Park Avenue enjoys a prized location within one of Bournemouth's most sought-after residential neighbourhoods. This peaceful yet highly accessible setting is within easy reach of:
Queens Park Golf Course (just moments away)
Bournemouth Grammar Schools and Queen's Park Academy
Castlepoint Shopping Centre, JP Morgan, and Bournemouth Hospital
Bournemouth Train Station (approx. 1.2 miles) and the A338 for routes to Ringwood, Southampton, and London.
Further Features & Specifications
Freehold tenure
Gas central heating & cavity wall insulation
Double glazing throughout
Security alarm system
Composite front door and electric garage door
Extensive built-in storage
Excellent scope for personalisation
Room Dimensions (Approximate)
Lounge: 17'4" x 11'8" (5.28m x 3.56m)
Dining Room: 14'11" x 10' (4.55m x 3.05m)
Kitchen: 14'5" x 9'8" (4.39m x 2.95m)
Double Garage: 18'4" x 15'11" (5.59m x 4.85m)
Bedroom One: 15'6" x 12'9" (4.72m x 3.89m)
Bedroom Two: 11'9" x 10'10" (3.58m x 3.30m)
Bedroom Three: 11'10" x 9'10" (3.61m x 3.00m)
Bedroom Four: 9'10" x 8'8" (3.00m x 2.64m)
Bedroom Five: 9'6" x 8'8" (2.90m x 2.64m)
Council Tax Band - G
Viewing Highly Recommended
This is a home that offers so much more than meets the eye - generous proportions, timeless character, and an exceptional plot in one of Bournemouth's finest locations.
Contact House & Son today to arrange your private viewing appointment and discover all that this truly special home has to offer.
DISCLAIMER Please note that while every effort is made to ensure the accuracy of the information provided, errors and omissions can occasionally occur. The details supplied regarding lease terms are based on information obtained from the Land Registry and other relevant sources at the time of review.
Any building alterations, consents, or planning permissions relating to the property have not been verified by House & Son. Verification of such matters, as well as confirmation of lease details and any other legal documentation, should be undertaken by the purchaser's or purchaser's legal representative prior to reliance or completion of any transaction.
House & Son accepts no liability for any loss or inconvenience arising from reliance on information provided in error, save as otherwise required by law.
Brochures
(S1) 6 Page Lands...- COUNCIL TAXA payment made to your local authority in order to pay for local services like schools, libraries, and refuse collection. The amount you pay depends on the value of the property.Read more about council Tax in our glossary page.
- Band: G
- PARKINGDetails of how and where vehicles can be parked, and any associated costs.Read more about parking in our glossary page.
- Garage,Off street
- GARDENA property has access to an outdoor space, which could be private or shared.
- Yes
- ACCESSIBILITYHow a property has been adapted to meet the needs of vulnerable or disabled individuals.Read more about accessibility in our glossary page.
- Ask agent
Queens Park Avenue, Bournemouth
Add an important place to see how long it'd take to get there from our property listings.
__mins driving to your place
Get an instant, personalised result:
- Show sellers you’re serious
- Secure viewings faster with agents
- No impact on your credit score
Your mortgage
Notes
Staying secure when looking for property
Ensure you're up to date with our latest advice on how to avoid fraud or scams when looking for property online.
Visit our security centre to find out moreDisclaimer - Property reference 103016011719. The information displayed about this property comprises a property advertisement. Rightmove.co.uk makes no warranty as to the accuracy or completeness of the advertisement or any linked or associated information, and Rightmove has no control over the content. This property advertisement does not constitute property particulars. The information is provided and maintained by House & Son, Winton. Please contact the selling agent or developer directly to obtain any information which may be available under the terms of The Energy Performance of Buildings (Certificates and Inspections) (England and Wales) Regulations 2007 or the Home Report if in relation to a residential property in Scotland.
*This is the average speed from the provider with the fastest broadband package available at this postcode. The average speed displayed is based on the download speeds of at least 50% of customers at peak time (8pm to 10pm). Fibre/cable services at the postcode are subject to availability and may differ between properties within a postcode. Speeds can be affected by a range of technical and environmental factors. The speed at the property may be lower than that listed above. You can check the estimated speed and confirm availability to a property prior to purchasing on the broadband provider's website. Providers may increase charges. The information is provided and maintained by Decision Technologies Limited. **This is indicative only and based on a 2-person household with multiple devices and simultaneous usage. Broadband performance is affected by multiple factors including number of occupants and devices, simultaneous usage, router range etc. For more information speak to your broadband provider.
Map data ©OpenStreetMap contributors.





