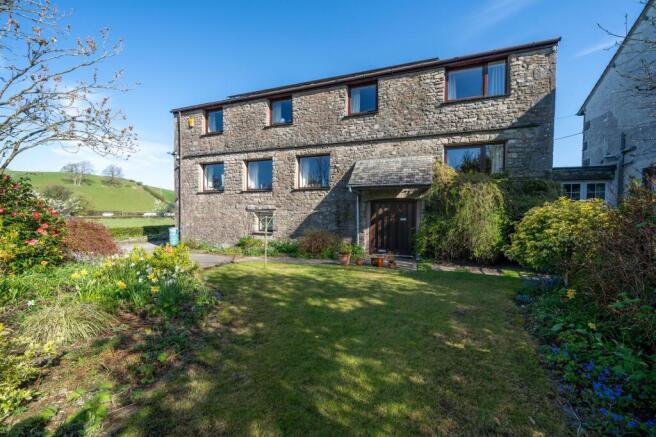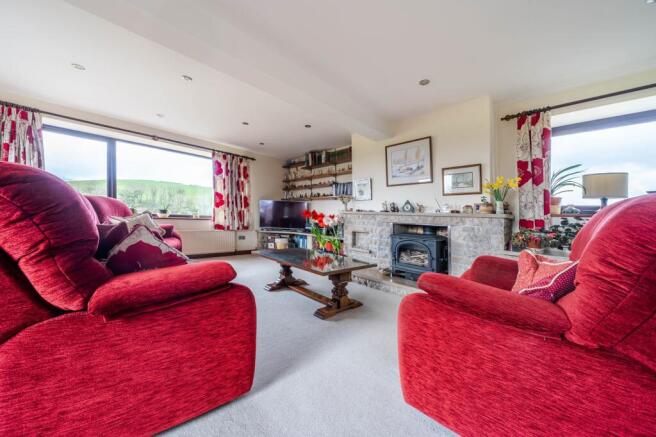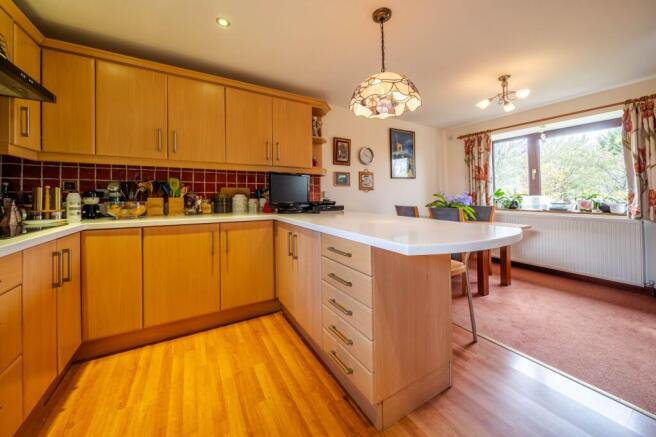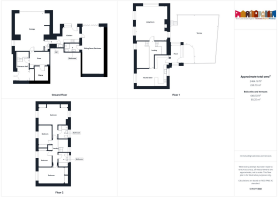Kerine, Crooklands

- PROPERTY TYPE
Detached
- BEDROOMS
5
- BATHROOMS
3
- SIZE
2,024 sq ft
188 sq m
- TENUREDescribes how you own a property. There are different types of tenure - freehold, leasehold, and commonhold.Read more about tenure in our glossary page.
Freehold
Key features
- Charming detached family home
- Property fully converted by the current owners with extensive work done
- The ground floor has a self contained living area
- Delightful kitchen diner on the first floor
- Five double bedrooms with the main bedroom having an en-suite
- Stunning far reaching views surround the property
- Two bathrooms, en-suite, and downstairs toilet
- Extensive gardens to the front with an allotment and a terrace at the rear
- Garage and ample driveway parking
Description
An appealing detached family home with beautiful countryside views and generous gardens and grounds situated on the fringe of Crooklands conveniently placed for junction 36 of the M6, the picturesque market towns of Kirkby Lonsdale and Kendal and both the Lake District and Yorkshire Dales National parks.
Nestled in the tranquil countryside, this charming 5-bedroom detached house exudes character and comfort, making it a perfect family home. The property has been lovingly converted by the current owners, showcasing extensive work and attention to detail throughout. Boasting two reception rooms, the ground floor offers a self-contained living area, with a kitchen, sitting room/bedroom, bathroom and separate toilet. A delightful kitchen diner on the first floor can be found which provides a perfect space for family gatherings. The sitting room on the first floor also has a wood burner which is perfect for a relaxing evening. The property features five bedrooms, four being doubles and one being a single bedroom, with the main bedroom enjoying the luxury of an en-suite bathroom. Spectacular far-reaching views surround the property, adding to its appeal. Additionally, there is a second family bathroom on the second floor to cater for all family needs. The property has B4RN internet installed and oil central heating, solar panels and underfloor heating in both bathrooms and the hallway which provide year round warm and comfort for the home.
The outdoor space of this property is a true gem, offering a retreat from the hustle and bustle of every-day life. The extensive gardens present a beautiful terrace to the rear, overlooking surrounding fields and providing a tranquil setting for relaxation. The terrace offers ample space for garden furniture and potted plants, perfect for enjoying the fresh air and scenic views. The well-kept lawn to the front is adorned with planted beds, hedges, trees, a pond and shrubbery, creating a picturesque setting. A second lawn to the right of the driveway features a raised planted bed along its edge, enhancing the property's kerb appeal. Additionally, an allotment patch at the very front of the property provides the ideal space for cultivating fruits and vegetables, perfect for green-fingered enthusiasts. Garage parking with an electric door and driveway parking for 5+ vehicles ensure practicality and convenience for residents and visitors alike, making this property a truly unique and desirable home in a serene countryside setting.
EPC Rating: D
ENTRANCE HALL (2.53m x 3.79m)
STORE (1.94m x 3.2m)
KITCHEN (2.62m x 3.62m)
SITTING ROOM/BEDROOM (3.14m x 7.66m)
BATHROOM (1.39m x 2.44m)
DOWNSTAIRS TOILET (0.76m x 1.87m)
LANDING (2.37m x 4.67m)
SITTING ROOM (5.79m x 6.45m)
KITCHEN DINER (5.4m x 5.79m)
UTILITY ROOM (1.78m x 3.14m)
LANDING (0.97m x 4.16m)
BEDROOM (5.53m x 6.11m)
EN-SUITE (1.64m x 2.32m)
BEDROOM (3.52m x 5.01m)
BEDROOM (2.36m x 3.37m)
BEDROOM (2.3m x 2.8m)
BATHROOM (1.9m x 2.44m)
IDENTIFICATION CHECKS
Should a purchaser(s) have an offer accepted on a property marketed by THW Estate Agents they will need to undertake an identification check. This is done to meet our obligation under Anti Money Laundering Regulations (AML) and is a legal requirement. We use a specialist third party service to verify your identity. The cost of these checks is £43.20 inc. VAT per buyer, which is paid in advance, when an offer is agreed and prior to a sales memorandum being issued. This charge is non-refundable.
SERVICES
Mains electric, oil central heating, solar panels, mains water, septic tank
Garden
The property has extensive gardens with a beautiful terrace to the rear which over looks the surround fields. The terrace has plenty of space for garden furniture and potted plants. To the front of the property is a well kept lawn which is surrounded by planted beds, hedges, trees and shrubbery. To the right of the driveway there is a second lawn that has a raised planted bed all the way along which adds some nice kerb appeal. At the very front of the property to the right as you make your way down the driveway is a allotment patch which is the perfect place for growing all your fruit and veg.
- COUNCIL TAXA payment made to your local authority in order to pay for local services like schools, libraries, and refuse collection. The amount you pay depends on the value of the property.Read more about council Tax in our glossary page.
- Band: F
- PARKINGDetails of how and where vehicles can be parked, and any associated costs.Read more about parking in our glossary page.
- Yes
- GARDENA property has access to an outdoor space, which could be private or shared.
- Private garden
- ACCESSIBILITYHow a property has been adapted to meet the needs of vulnerable or disabled individuals.Read more about accessibility in our glossary page.
- Ask agent
Kerine, Crooklands
Add an important place to see how long it'd take to get there from our property listings.
__mins driving to your place
Get an instant, personalised result:
- Show sellers you’re serious
- Secure viewings faster with agents
- No impact on your credit score
Your mortgage
Notes
Staying secure when looking for property
Ensure you're up to date with our latest advice on how to avoid fraud or scams when looking for property online.
Visit our security centre to find out moreDisclaimer - Property reference 4f826542-b57d-4b8d-90a1-88350b810f9a. The information displayed about this property comprises a property advertisement. Rightmove.co.uk makes no warranty as to the accuracy or completeness of the advertisement or any linked or associated information, and Rightmove has no control over the content. This property advertisement does not constitute property particulars. The information is provided and maintained by Thomson Hayton Winkley Estate Agents, Kirkby Lonsdale. Please contact the selling agent or developer directly to obtain any information which may be available under the terms of The Energy Performance of Buildings (Certificates and Inspections) (England and Wales) Regulations 2007 or the Home Report if in relation to a residential property in Scotland.
*This is the average speed from the provider with the fastest broadband package available at this postcode. The average speed displayed is based on the download speeds of at least 50% of customers at peak time (8pm to 10pm). Fibre/cable services at the postcode are subject to availability and may differ between properties within a postcode. Speeds can be affected by a range of technical and environmental factors. The speed at the property may be lower than that listed above. You can check the estimated speed and confirm availability to a property prior to purchasing on the broadband provider's website. Providers may increase charges. The information is provided and maintained by Decision Technologies Limited. **This is indicative only and based on a 2-person household with multiple devices and simultaneous usage. Broadband performance is affected by multiple factors including number of occupants and devices, simultaneous usage, router range etc. For more information speak to your broadband provider.
Map data ©OpenStreetMap contributors.




