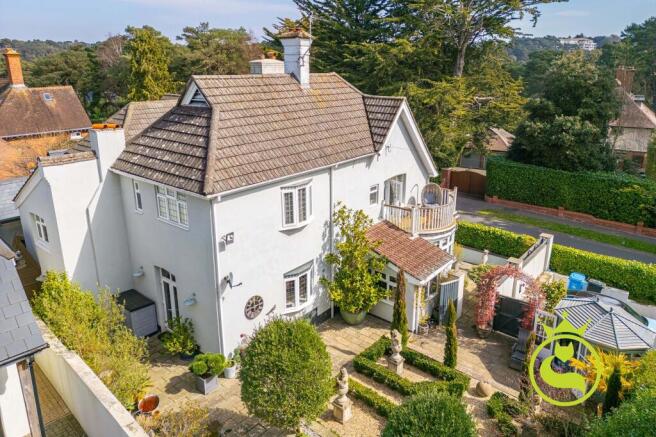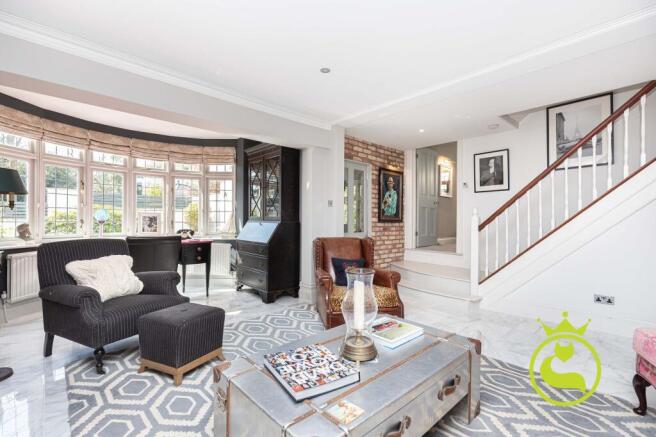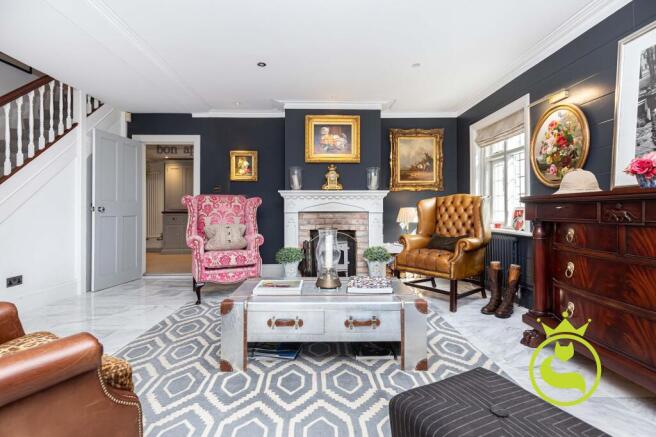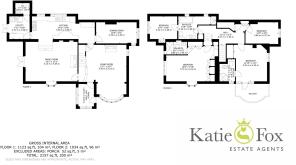
Bingham Avenue, Evening Hill, Poole BH14

- PROPERTY TYPE
Semi-Detached
- BEDROOMS
4
- BATHROOMS
3
- SIZE
2,157 sq ft
200 sq m
- TENUREDescribes how you own a property. There are different types of tenure - freehold, leasehold, and commonhold.Read more about tenure in our glossary page.
Freehold
Key features
- Approx. 2157 Sq. Ft in accommodation
- Former school house built in 1880
- Stylishly & tastefully design throughout
- Three reception rooms
- Country styled solid wooden kitchen with built in appliances
- Four bedrooms & three bathrooms
- Lots of charm & character
- Impressive landscaped south facing garden
- Driveway for two cars with EV charger
- Short distance to Evening Hill & harbourside
Description
What it’s got.
Nestled in the esteemed neighbourhood of Evening Hill, this charming former school house from 1880 has been tastefully transformed into a stunning semi-detached residence that exudes character and style in every corner.
Upon entering the property, you are greeted by a spacious entrance lobby that sets the tone for the elegant interiors that follow. With approximately 2,157 sq. ft of accommodation, this home offers plenty of room for comfortable family living.
The country-styled solid wooden kitchen with built-in appliances including fridge/freezer, dishwasher & range cooker is a focal point of the home, offering a perfect blend of functionality and design with the convenience of a breakfast bar. Unusually there are three reception rooms which effortlessly flow from one to another, including the lounge boasting a working fire, creating a cosy ambience during the colder months, while the marble stone floor and feature bay window add a touch of sophistication and the media lounge that can serve as a second reception area, there is no shortage of space for both relaxation and entertaining and finally a dining room completes this level. The property is designed with a keen eye for detail, showcasing lots of charm and quirkiness throughout including shallow steps up to/down to most rooms. There is also a large utility room with space & plumbing for a washing machine & dryer plus a sink with separate downstairs cloakroom and a personal door gives access to the rear garden.
Moving upstairs you will find a split level landing. There are three generously sized double bedrooms with bedroom 1 & 2 boasting a comprehensive range of bespoke built in wardrobes and the 4th one is also good size, including a master bedroom with a balcony overlooking the impressive landscaped south-facing garden. Three well-appointed bathrooms (two en-suite shower rooms) ensure convenience and privacy for all residents. Adding to this there is a large airing cupboard and plenty of storage plus a loft area.
The landscaped garden is a ‘show stopper’ having been designed by the current owner creating an ‘Italian’ styled theme with a south facing aspect and offering almost complete seclusion due to the tree-lined outlook. There are various seating areas, perfect for alfresco dining whilst enjoying the picturesque outlook & wildlife and the three separately operated water features give extra tranquility.There is a summer house which benefits from light and power and makes the perfect place to retreat to after sunset and can be enjoyed 365 days a year as it has a wall mounted modern heater. A bespoke storage is tucked away perfect for your garden tools.
It’s in an enviable position on this most prestigious road, this home offers a desirable location close to Evening Hill and the harbourside, providing easy access to local amenities and picturesque surroundings. A driveway with space for two cars adds to the convenience of the property, with a fitted EV charger (to remain, subject to negotiation).
In summary, this property is a unique blend of history and modern living, offering a rare opportunity to own a piece of architectural heritage in a sought-after location. With its stylish design, spacious layout, and wealth of amenities, this former school house is sure to captivate those seeking a distinctive and characterful home.
Agents Note- Only the dining room & bedroom four adjoin the neighbouring property
Where it is.
Evening Hill is a location in Poole, Dorset, on the south coast of England. It is situated on the peninsula between Poole Harbour and the English Channel, offering stunning views of both the harbor and the coastline. The area is known for its scenic beauty and proximity to nature reserves, such as the nearby Brownsea Island, which is accessible by boat.
Evening Hill is just a short walk from the property with its elevated position provides fantastic panoramic views, especially at sunset, which is how it got its name. It’s a desirable place to live, with a mix of properties ranging from large detached homes to smaller residential buildings.
The award winning beaches of Sandbanks, are within easy reach either by car, cycle or walk via the inner harbour, you can visit Brownsea Island via boat and the Jurassic coast can be visited via Poole Bay chain ferry.
Parkstone Golf Club is a prestigious golf course located in Poole, Dorset, on the south coast of England. Established in 1909, it is one of the top golf courses in the region and is known for its beautiful, well-maintained greens and challenging layout.
Parkstone Marina is a popular marina located in Poole, Dorset, on the south coast of England. Situated near the entrance to Poole Harbour, it offers easy access to both the harbor and the open sea, making it a prime location for boating enthusiasts.
What the owners says
“Unusually for this area the house has a long and interesting history. Dating back to 1880, when together with its neighbouring property it was the the "Old School house". This partly explains the many quirks and charming features of the property which combine into making it feel very warm and homely. An example being that practically all rooms are on slightly different levels. Being a Victorian home it benetits from very well proportioned rooms with high ceilings, allowing scope for a wide range and choice of different decor and furnishings. I especially like the layout of the ground floor where the different rooms flow seamlessly from one to another and there's an abundance of natural light due to most rooms being dual aspect. The garden is very special for two reasons- On this beautiful road it's probably the only South facing garden and therefore can be a sun trap. Secondly it feels secluded due to the fact that its boundary is not shared at any point with neighbouring gardens. Perhaps most importantly the location of the house is wonderful and the neighbouring residence all very pleasant and friendly.”
Buyers - We kindly ask before scheduling a viewing on our properties, where possible please take a drive by, check out the local area & read through the details to ensure the property is suitable. Also, if for whatever reason you need to cancel, please can you give us at least 24 hours notice or more, as it takes our sellers a lot of effort to prepare for each viewing.
General Disclaimer: The heating system, mains and appliances have not been tested by Katie Fox Estate Agents. Any areas, measurements or distances are approximate. The text, photographs and plans are for guidance only and are not necessarily comprehensive. Whilst reasonable endeavours have been made to ensure that the information in our sales particulars are as accurate as possible, this information has been provided for us by the seller and is not guaranteed. Any intending buyer should not rely on the information we have supplied and should satisfy themselves by inspection, searches, enquiries and survey as to the correctness of each statement before making a financial or legal commitment. We have not checked the legal documentation to verify the legal status, including the leased term and ground rent and escalation of ground rent of the property (where applicable). A buyer must not rely upon the information provided until it has been verified by their own solicitors including fixtures & fittings.
Energy Rating - D
EPC Rating: D
Parking - Driveway
- COUNCIL TAXA payment made to your local authority in order to pay for local services like schools, libraries, and refuse collection. The amount you pay depends on the value of the property.Read more about council Tax in our glossary page.
- Band: G
- PARKINGDetails of how and where vehicles can be parked, and any associated costs.Read more about parking in our glossary page.
- Driveway
- GARDENA property has access to an outdoor space, which could be private or shared.
- Private garden
- ACCESSIBILITYHow a property has been adapted to meet the needs of vulnerable or disabled individuals.Read more about accessibility in our glossary page.
- Ask agent
Bingham Avenue, Evening Hill, Poole BH14
Add an important place to see how long it'd take to get there from our property listings.
__mins driving to your place
Get an instant, personalised result:
- Show sellers you’re serious
- Secure viewings faster with agents
- No impact on your credit score
Your mortgage
Notes
Staying secure when looking for property
Ensure you're up to date with our latest advice on how to avoid fraud or scams when looking for property online.
Visit our security centre to find out moreDisclaimer - Property reference 2ccf7af3-dd05-43ca-b40c-0472ef37c2a5. The information displayed about this property comprises a property advertisement. Rightmove.co.uk makes no warranty as to the accuracy or completeness of the advertisement or any linked or associated information, and Rightmove has no control over the content. This property advertisement does not constitute property particulars. The information is provided and maintained by Katie Fox Estate Agents, Poole. Please contact the selling agent or developer directly to obtain any information which may be available under the terms of The Energy Performance of Buildings (Certificates and Inspections) (England and Wales) Regulations 2007 or the Home Report if in relation to a residential property in Scotland.
*This is the average speed from the provider with the fastest broadband package available at this postcode. The average speed displayed is based on the download speeds of at least 50% of customers at peak time (8pm to 10pm). Fibre/cable services at the postcode are subject to availability and may differ between properties within a postcode. Speeds can be affected by a range of technical and environmental factors. The speed at the property may be lower than that listed above. You can check the estimated speed and confirm availability to a property prior to purchasing on the broadband provider's website. Providers may increase charges. The information is provided and maintained by Decision Technologies Limited. **This is indicative only and based on a 2-person household with multiple devices and simultaneous usage. Broadband performance is affected by multiple factors including number of occupants and devices, simultaneous usage, router range etc. For more information speak to your broadband provider.
Map data ©OpenStreetMap contributors.





