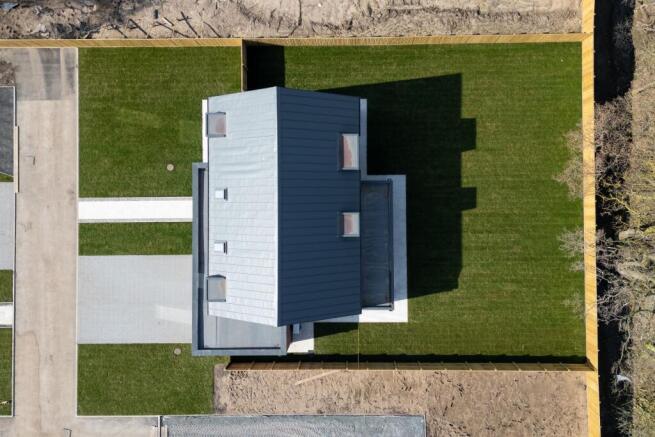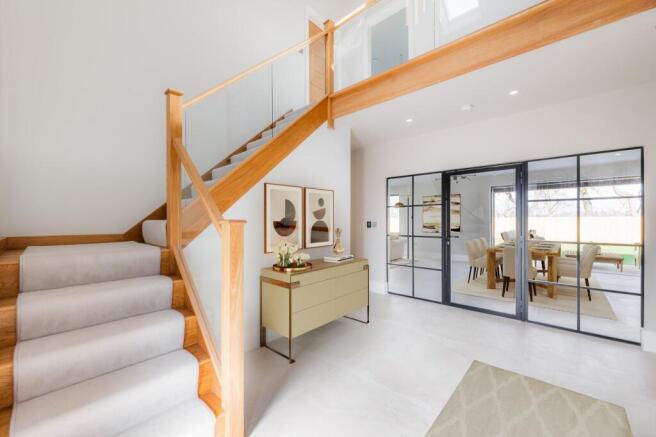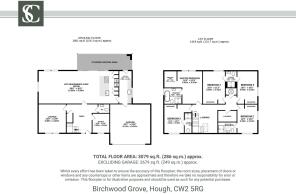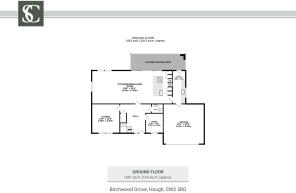Over 3000 square feet eco home in a rural setting

- PROPERTY TYPE
Detached
- BEDROOMS
5
- BATHROOMS
4
- SIZE
2,679 sq ft
249 sq m
- TENUREDescribes how you own a property. There are different types of tenure - freehold, leasehold, and commonhold.Read more about tenure in our glossary page.
Freehold
Key features
- See our video tour of The Hankelow | Plot 3
- Expansive open-plan living with floor-to-ceiling sliding doors
- Separate lounge and study for flexible living
- Luxury kitchen with Neff appliances and Bora hob
- Quooker 3-in-1 tap providing instant boiling water
- Ground floor underfloor heating with Italian porcelain tiles
- Five spacious bedrooms, each with en-suite or private wet area
- High-end Duravit and Italian bathroom fixtures with concealed lighting
- Green energy air-source heat pumps and EV charging ports
- Beautifully landscaped gardens
Description
Hollywell House, Plot 3, 6 Birchwood Grove, Hough, CW2 5RH
A contemporary countryside retreat in the heart of Cheshire
Nestled in a secluded spot behind mature woodland, this exclusive development on Birch Lane, Hough, offers a rare opportunity to own a luxury modern home in a charming village setting. With just two properties remaining, there is a limited window to secure one of these premium homes.
Designed to blend seamlessly into the rural landscape while incorporating cutting-edge modern living, these striking contemporary homes provide the perfect fusion of style, sustainability, and comfort. Expansive open-plan living spaces, state-of-the-art green energy solutions, and high-specification interiors ensure that these homes meet the needs of the most discerning buyers.
A home designed around you
The heart of each home is the large open-plan kitchen, dining, and living space—perfect for both entertaining and family life. Floor-to-ceiling windows and sliding doors flood the space with natural light and provide effortless access to the landscaped gardens, offering a seamless indoor-outdoor lifestyle with views of the surrounding countryside.
For those who appreciate communal and private living spaces, a separate lounge and a dedicated study offer additional flexibility—ideal for a home office, children's playroom, or media room. Underfloor heating runs throughout the ground floor, finished with sleek Italian porcelain tiles, ensuring a luxurious and comfortable environment year-round.
Cutting-edge sustainability & technology
Sustainability is at the forefront of these homes, with the latest green energy air-source heating and hot water systems providing efficiency without compromising comfort. A whole-home mechanical ventilation system provides high-quality indoor air with constant, fresh, healthy, filtered air. A 7KW car charging port is installed in each garage, future-proofing your home for electric vehicle use. Every element has been carefully considered to provide a stylish and energy-efficient home.
The ultimate kitchen & bathrooms
The kitchen is an exquisite example of contemporary luxury, featuring a high-end design with stunning quartz worktops, a full suite of premium Neff appliances, and the latest Bora hobs with integrated extraction. A Quooker hot tap provides instant boiling water, making everyday tasks effortless.
Each of the five bedrooms offers its own en-suite or dedicated wet room, designed to evoke a spa-like experience. Duravit sanitaryware, high-end Italian fixtures, and stylish concealed lighting within the shower niches add indulgence, creating tranquil spaces for relaxation. Underfloor heating in the first-floor bathrooms completes the experience, ensuring warmth and comfort.
A private retreat with countryside views
Step outside to your private landscaped garden, complete with a spacious patio area—ideal for al fresco dining and summer entertaining. The surrounding countryside offers a peaceful backdrop, with additional paddock land available to further enhance your outdoor space.
With only two properties remaining in this highly sought-after development, this is your opportunity to secure a truly special home in a prime Cheshire location. Early reservations allow you to personalise your interiors and create a bespoke living space tailored to your taste.
One of the available plots features a paddock behind the garden.
***please note this property has been virtually staged for marketing purposes only**
Disclaimer
The information Storeys of Cheshire has provided is for general informational purposes only and does not form part of any offer or contract. The agent has not tested any equipment or services and cannot verify their working order or suitability. Buyers should consult their solicitor or surveyor for verification. Photographs shown are for illustration purposes only and may not reflect the items included in the property sale. Please note that lifestyle descriptions are provided as a general indication. Regarding planning and building consents, buyers should conduct their own enquiries with the relevant authorities. All measurements are approximate. Properties are offered subject to contract, and neither Storeys of Cheshire nor its employees or associated partners have the authority to provide any representations or warranties.
Brochures
Birchwood Grove Brochure- COUNCIL TAXA payment made to your local authority in order to pay for local services like schools, libraries, and refuse collection. The amount you pay depends on the value of the property.Read more about council Tax in our glossary page.
- Ask agent
- PARKINGDetails of how and where vehicles can be parked, and any associated costs.Read more about parking in our glossary page.
- Yes
- GARDENA property has access to an outdoor space, which could be private or shared.
- Yes
- ACCESSIBILITYHow a property has been adapted to meet the needs of vulnerable or disabled individuals.Read more about accessibility in our glossary page.
- Ask agent
Energy performance certificate - ask agent
Over 3000 square feet eco home in a rural setting
Add an important place to see how long it'd take to get there from our property listings.
__mins driving to your place
Get an instant, personalised result:
- Show sellers you’re serious
- Secure viewings faster with agents
- No impact on your credit score
Your mortgage
Notes
Staying secure when looking for property
Ensure you're up to date with our latest advice on how to avoid fraud or scams when looking for property online.
Visit our security centre to find out moreDisclaimer - Property reference 65e5db25-39f5-470a-b9e3-a44c90b2759c. The information displayed about this property comprises a property advertisement. Rightmove.co.uk makes no warranty as to the accuracy or completeness of the advertisement or any linked or associated information, and Rightmove has no control over the content. This property advertisement does not constitute property particulars. The information is provided and maintained by Storeys of Cheshire, Cheshire. Please contact the selling agent or developer directly to obtain any information which may be available under the terms of The Energy Performance of Buildings (Certificates and Inspections) (England and Wales) Regulations 2007 or the Home Report if in relation to a residential property in Scotland.
*This is the average speed from the provider with the fastest broadband package available at this postcode. The average speed displayed is based on the download speeds of at least 50% of customers at peak time (8pm to 10pm). Fibre/cable services at the postcode are subject to availability and may differ between properties within a postcode. Speeds can be affected by a range of technical and environmental factors. The speed at the property may be lower than that listed above. You can check the estimated speed and confirm availability to a property prior to purchasing on the broadband provider's website. Providers may increase charges. The information is provided and maintained by Decision Technologies Limited. **This is indicative only and based on a 2-person household with multiple devices and simultaneous usage. Broadband performance is affected by multiple factors including number of occupants and devices, simultaneous usage, router range etc. For more information speak to your broadband provider.
Map data ©OpenStreetMap contributors.





