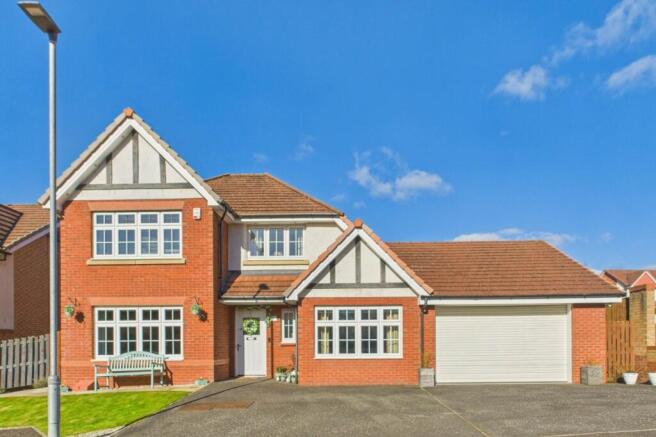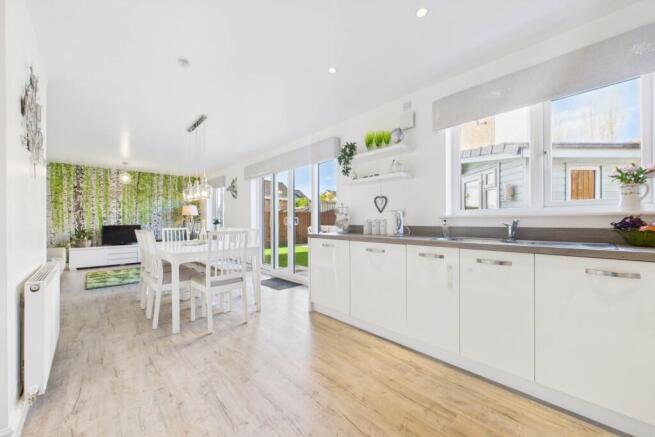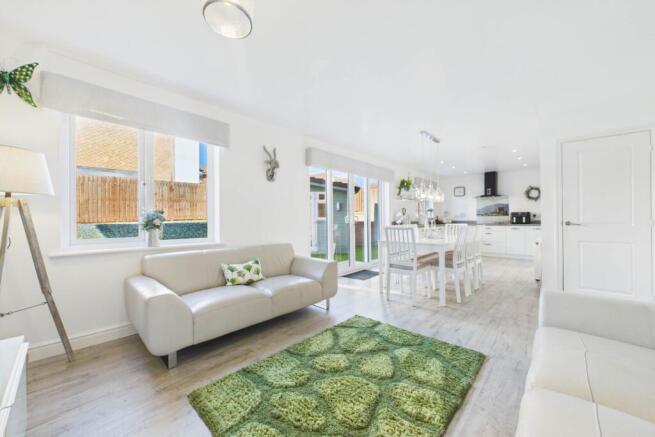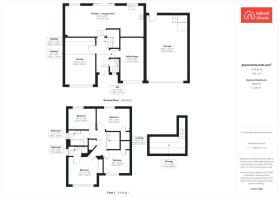
Vesuvius Drive, Motherwell

- PROPERTY TYPE
Detached
- BEDROOMS
4
- BATHROOMS
2
- SIZE
1,572 sq ft
146 sq m
- TENUREDescribes how you own a property. There are different types of tenure - freehold, leasehold, and commonhold.Read more about tenure in our glossary page.
Freehold
Key features
- Family home
- Sought after location
- Walk-in condition
- Stylish and vibrant decor throughout
- Popular family estate
- Gardens
- Garage
- 3D Virtual Tour Available
Description
This stunning 4 bedroom detached home is everything a modern family could dream of, spacious, stylish and designed with entertaining in mind. Set in a highly desirable area , it boasts generous living space, sleek interiors and an incredible outdoor area that`s perfect for family life.
Five things our current owners love about their home:
1. Large, secluded garden A peaceful and private space that`s perfect for relaxing, hosting or letting the kids play.
2. Amazing family room The open plan kitchen and lounge area creates the perfect hub for daily life and special moments.
3. Friendly neighbours A welcoming and close knit community that instantly makes you feel at home.
4. Great school catchment area Located near well regarded schools, ideal for families with children.
5. Excellent transport links Easy access to the M74 and M8 makes commuting a breeze.
From the moment you walk in, you`re greeted by sleek styling and a layout designed with family living in mind. The formal lounge is beautifully presented, with crisp white walls and a luxurious gold feature wall a relaxing retreat or the perfect spot for guests.
The converted garage has been cleverly split into a playroom and utility area, offering excellent flexibility for growing families.
At the heart of the home is the vibrant open plan kitchen and second lounge area, finished with white gloss cupboards, wooden effect worktops and fresh green and white decor. There`s space for a dining table and casual seating, and patio doors flood the space with light, leading out to the incredible back garden.
Outside, the garden is a true show stopper fully private with artificial grass, a stylish patio area, and a modern outhouse currently housing a hot tub, creating the perfect space for entertaining or enjoying quiet summer evenings.
Upstairs, you`ll find four spacious bedrooms, including a luxurious master suite with navy and gold tones, built-in storage, and a modern en suite. The second and third bedrooms also feature contemporary styling and fitted wardrobes, while the fourth bedroom is currently used as a dressing room but would work equally well as a bedroom or home office.
The home is complete with a sleek family bathroom with bath, a modern downstairs WC, a split level garage for additional storage, and a driveway with space for four cars.
Say YES to the address @uploadabode
what3words /// packet.riders.chimp
Notice
Please note we have not tested any apparatus, fixtures, fittings, or services. Interested parties must undertake their own investigation into the working order of these items. All measurements are approximate and photographs provided for guidance only.
Brochures
Web Details- COUNCIL TAXA payment made to your local authority in order to pay for local services like schools, libraries, and refuse collection. The amount you pay depends on the value of the property.Read more about council Tax in our glossary page.
- Band: F
- PARKINGDetails of how and where vehicles can be parked, and any associated costs.Read more about parking in our glossary page.
- Garage,Off street
- GARDENA property has access to an outdoor space, which could be private or shared.
- Private garden
- ACCESSIBILITYHow a property has been adapted to meet the needs of vulnerable or disabled individuals.Read more about accessibility in our glossary page.
- Ask agent
Vesuvius Drive, Motherwell
Add an important place to see how long it'd take to get there from our property listings.
__mins driving to your place
Your mortgage
Notes
Staying secure when looking for property
Ensure you're up to date with our latest advice on how to avoid fraud or scams when looking for property online.
Visit our security centre to find out moreDisclaimer - Property reference 1457_UPAB. The information displayed about this property comprises a property advertisement. Rightmove.co.uk makes no warranty as to the accuracy or completeness of the advertisement or any linked or associated information, and Rightmove has no control over the content. This property advertisement does not constitute property particulars. The information is provided and maintained by Upload Abode, Lanarkshire and Glasgow. Please contact the selling agent or developer directly to obtain any information which may be available under the terms of The Energy Performance of Buildings (Certificates and Inspections) (England and Wales) Regulations 2007 or the Home Report if in relation to a residential property in Scotland.
*This is the average speed from the provider with the fastest broadband package available at this postcode. The average speed displayed is based on the download speeds of at least 50% of customers at peak time (8pm to 10pm). Fibre/cable services at the postcode are subject to availability and may differ between properties within a postcode. Speeds can be affected by a range of technical and environmental factors. The speed at the property may be lower than that listed above. You can check the estimated speed and confirm availability to a property prior to purchasing on the broadband provider's website. Providers may increase charges. The information is provided and maintained by Decision Technologies Limited. **This is indicative only and based on a 2-person household with multiple devices and simultaneous usage. Broadband performance is affected by multiple factors including number of occupants and devices, simultaneous usage, router range etc. For more information speak to your broadband provider.
Map data ©OpenStreetMap contributors.





