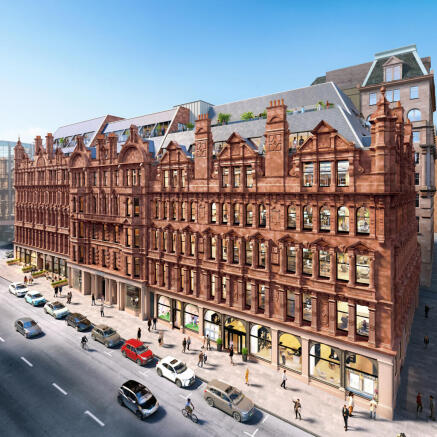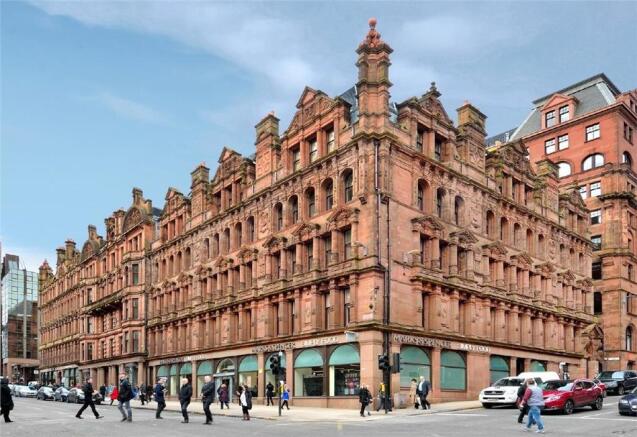Lucent, 50 Bothwell Street, Glasgow, G2 6NU
- SIZE AVAILABLE
5,144-91,862 sq ft
478-8,534 sq m
- SECTOR
Office to lease
Lease details
- Lease available date:
- Ask agent
Key features
- Large flexible daylight filled floorplates of c 16,000 sq ft
- Extensive market leading meeting, social and co-working lounge areas
- Integrated artisan coffee hub
- Full height imposing architecturally sculptured atrium
- ESG focused design to maximise environmental asset performance
- Extensive external private and communal rooftop terrace areas
- Full "end of journey" amenity zone offering extensive cycle, shower and changing facilities
- Secure basement car parking
- Software technology enabled to optimise the occupier experience
Description
Large flexible daylight filled floorplates of c 16,000 sq ft
Extensive market leading meeting, social and co-working lounge areas
Integrated artisan coffee hub
Full height imposing architecturally sculptured atrium
ESG focused design to maximise environmental asset performance
Extensive external private and communal rooftop terrace areas
Full "end of journey" amenity zone offering extensive cycle, shower and changing facilities
Secure basement car parking
Software technology enabled to optimise the occupier experience
Lucent, 50 Bothwell Street, Glasgow, G2 6NU
NEAREST STATIONS
Distances are straight line measurements from the centre of the postcode- Glasgow Central Station0.2 miles
- Glasgow Queen Street Station0.4 miles
- St. Enoch Station0.4 miles
Notes
Disclaimer - Property reference 11792LH. The information displayed about this property comprises a property advertisement. Rightmove.co.uk makes no warranty as to the accuracy or completeness of the advertisement or any linked or associated information, and Rightmove has no control over the content. This property advertisement does not constitute property particulars. The information is provided and maintained by Ryden LLP, Glasgow. Please contact the selling agent or developer directly to obtain any information which may be available under the terms of The Energy Performance of Buildings (Certificates and Inspections) (England and Wales) Regulations 2007 or the Home Report if in relation to a residential property in Scotland.
Map data ©OpenStreetMap contributors.




