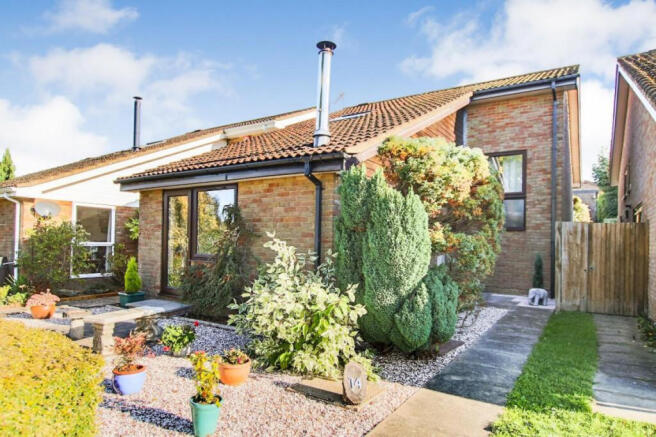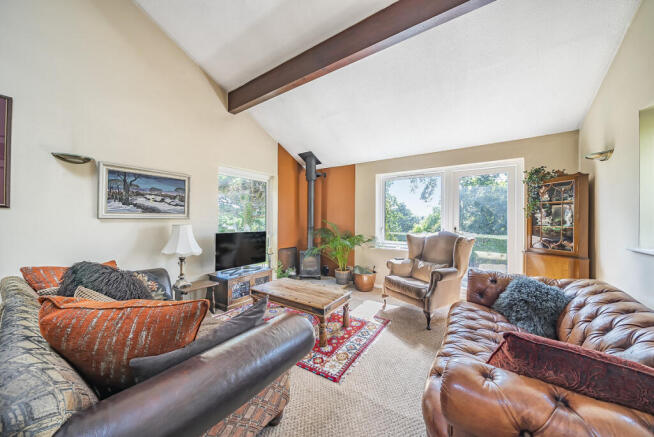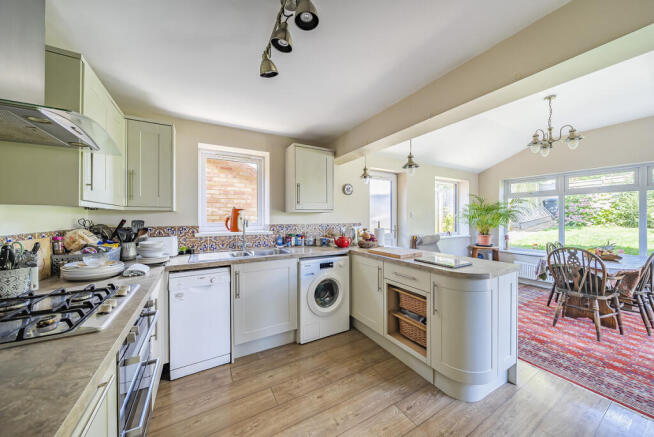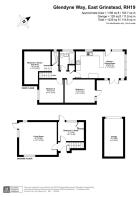
Glendyne Way, East Grinstead, RH19

- PROPERTY TYPE
Detached
- BEDROOMS
3
- BATHROOMS
1
- SIZE
1,235 sq ft
115 sq m
- TENUREDescribes how you own a property. There are different types of tenure - freehold, leasehold, and commonhold.Read more about tenure in our glossary page.
Freehold
Key features
- Guide Price £500,000 - £525,000
- Vendor suited
- A versatile 3 double bedroom detached family home spanning over 1,230 sq ft on the Herontye Estate
- Pretty outlook at the front overlooking a large communal grass and tree area with distant woodland views
- The house is a short walk to all of the towns amenities and approximately a 20 minute walk to the mainline train station
- Fully fitted kitchen with integrated appliances which opens into a large dining area with vaulted ceiling
- Master bedroom with a door which leads directly out on the patio and garden
- Large triple aspect living room with woodburner and unique mezzanine level overlooking the living room with versatile uses
- Garage en bloc with off road parking for one vehicle and gated rear access leading into the rear garden
- Private rear garden and a plethora of countryside walks within close proximity of the property
Description
**PLEASE WATCH THE VIDEO WALKTHROUGH TOUR**
A versatile and well presented three bedroom detached family home which spans over 1,230 sq ft. This unique house is situated on the desirable Herontye estate in East Grinstead. The property comprises in short of; three bedrooms (one could be a study), bathroom, tripe aspect living room with woodburner, unique mezzanine level which overlooks the living room providing a variety of different uses, kitchen / dinner with integrated appliances and a bright triple aspect dining area with vaulted ceiling, private rear garden, garage en bloc accessed from the rear garden with off road parking for one vehicle infront.
The House
The house is entered to the side by a covered overhang which creates a useful porch, and through the front door into the hallway. Straight infront is Bedroom 3 / Study which has a window which faces the side of the house, and a door which opens out to a side walkway which in turn leads to the front and rear gardens. The room could be used as a bedroom or would make a perfect study if not needed as a bedroom. To the left of the front door is the living room. This is a wonderful room which is triple aspect and is flooded with natural daylight. It is also an unusual shape with a large sloping ceiling which extends to meet the first floor mezzanine level thereby creating a feeling of space and openness. The room also has a woodburner which heats this room and much of the rest of the house in the colder months. The living room and Bedroom 3 are on the ground floor and after stepping up a few steps takes you to the level where the other rooms can be found.
There are a few more steps from this level which take you to the mezzanine level which overlooks the living room. This space measures 14ft x 11ft and is extremely versatile in its use; perhaps as an office space, play area or even a dining room. Down the steps from the mezzanine leads to the two bedrooms, bathroom and kitchen / dining room.
Bedroom 2 is a double bedroom with a window facing the front which provides lovely views over the grass and tree area and woodlands views beyond. Bedroom 1 is a good sized double bedroom which has a window overlooking the rear patio and garden, and a door which opens directly out into this space. The family bathroom consists of; a frosted window to the side, a WC, wash hand basin, panelled bath with shower above, tiled flooring and part tiled walls.
The kitchen / dining room is at the back of the property and has recently been refurbished. The kitchen is fully fitted and comprises of; worktops, one and a half bowl inset sink with mixer tap, a range of shaker style wall and base units with under counter lights, integrated double oven, integrated four ring gas hob with stainless steel cooker hood above, space and plumbing for a dishwasher and washing machine, and space for a freestanding fridge/freezer. The kitchen area has a window to the side and wooden flooring. The dining area has the continuation of the wooden flooring, and is triple aspect with two large picture windows overlooking the rear and side, another window on the other side of the room, along with a glazed door leading to the side. The ceiling is vaulted, and this along with the numerous windows makes this dining area a wonderfully light, modern and spacious room to spend time in. The open plan nature of this room makes it a very sociable space to relax and unwind, making it the hub of this home. This completes the internal accommodation.
The Outside
To the front there is hedge and a low maintenance front garden with slate shingle interspersed with shrubs and a couple of smaller trees. There is a stone pathway leading to the front door one side, and a wooden gate providing secure access to the other side of the house and the rear garden beyond.
The rear garden has a patio which is large enough for a selection of outside furniture to be positioned. There is a section of lawn which is bordered by a row of trees with close board wooden fencing either side of the rear garden. There is a stone pathway which leads to the top section to the garden which has a wooden pergola with a mature wisteria tree hanging over it. This provides a welcome shaded area in the warmer months.
From this top section of garden is a gate which leads directly to the garage en bloc. There is space infront of the garage to park one vehicle, and plenty of on street parking on Glendyne way for a second vehicle or parking for visitors.
The Area
The property is within a 10 minute walk to the top part of East Grinstead town centre and all of its shops, restaurants and bars. Waitrose is within a 15 minute walk. The mainline train station can be reached in a 20 minute walk and so too can Sainsburys.
Transport Links
A few hundred yards from the house is the A22 road link which Eastbound links to Forest Row and Uckfield, or Westbound to Felbridge and Crawley.
East Grinstead’s mainline train stations is about a 20 minute walk away or a 6 minute drive. There are services that run to London from here.
Schools
The house is in excellent proximity of Estcots Primary School, and Sckville Secondary School which are both only a 6 minute walk away.
Pubs
The Crown Pub on the high street, The Old Dunnings Mill Pub and the Three Crowns at Ashurst Wood are three fantastic public houses all within easy reach of the property.
Walks
Within a 5 minute walk from the property along Herontye Drtive, can be found the Forest Way. This is a delightful 2 ½ mile cycle path which takes you through beautiful countryside directly to Forest Row. This can undertaken by cycle or foot. Also within a 5 minute walk can be found Woodbury Close (the other side of the A22), and this is where a public footpath can be found which then links up with a variety of other public footpaths, creating direct access to the open countryside within 5 minutes from the house.
The footpath map can be seen in full on the first ‘Brochure 1’ tab on this Right Move listing.
Come and have a look around the much home on Glendyne Way and you will experience its charm and see its potential as an extremely versatile home that will serve well for many years to come. Modern life is always changing - this home can change with you, and give you the perfect balance of a thriving town and all its conveniences, along with countryside living, both well and truly on your doorstep.
Front elevation with front garden
Living Room 1
16'1" x 13'11" (4.9m x 4.24m)
Living Room 2
16'1" x 13'11" (4.9m x 4.24m)
Kitchen / Dining Room 1
20'9" x 11'5" (6.32m x 3.48m)
Kitchen / Dining Room 2
20'9" x 11'5" (6.32m x 3.48m)
Kitchen / Dining Room 3
20'9" x 11'5" (6.32m x 3.48m)
Kitchen / Dining Room 4
20'9" x 11'5" (6.32m x 3.48m)
Private rear garden
Private rear garden and patio
Front elevation and front garden 1
Front elevation and front garden 2
Mezzanine / Study / Play area
14'0" x 11'3" (4.27m x 3.43m)
Bedroom 1
12'10" x 9'11" (3.91m x 3.02m)
Bedroom 2
10'4" x 9'11" (3.15m x 3.02m)
Family bathroom
Pergola with wisteria tree providing a shaded area in the warmer months
Garden patio with door into dining area
Garage en bloc accessed from rear garden with parking for one vehicle
16'0" x 8'0" (4.88m x 2.44m)
Brochures
Brochure 1Brochure 2Brochure 3- COUNCIL TAXA payment made to your local authority in order to pay for local services like schools, libraries, and refuse collection. The amount you pay depends on the value of the property.Read more about council Tax in our glossary page.
- Band: E
- PARKINGDetails of how and where vehicles can be parked, and any associated costs.Read more about parking in our glossary page.
- Yes
- GARDENA property has access to an outdoor space, which could be private or shared.
- Yes
- ACCESSIBILITYHow a property has been adapted to meet the needs of vulnerable or disabled individuals.Read more about accessibility in our glossary page.
- Ask agent
Glendyne Way, East Grinstead, RH19
Add an important place to see how long it'd take to get there from our property listings.
__mins driving to your place
Get an instant, personalised result:
- Show sellers you’re serious
- Secure viewings faster with agents
- No impact on your credit score
Your mortgage
Notes
Staying secure when looking for property
Ensure you're up to date with our latest advice on how to avoid fraud or scams when looking for property online.
Visit our security centre to find out moreDisclaimer - Property reference RX569549. The information displayed about this property comprises a property advertisement. Rightmove.co.uk makes no warranty as to the accuracy or completeness of the advertisement or any linked or associated information, and Rightmove has no control over the content. This property advertisement does not constitute property particulars. The information is provided and maintained by TAUK, Covering Nationwide. Please contact the selling agent or developer directly to obtain any information which may be available under the terms of The Energy Performance of Buildings (Certificates and Inspections) (England and Wales) Regulations 2007 or the Home Report if in relation to a residential property in Scotland.
*This is the average speed from the provider with the fastest broadband package available at this postcode. The average speed displayed is based on the download speeds of at least 50% of customers at peak time (8pm to 10pm). Fibre/cable services at the postcode are subject to availability and may differ between properties within a postcode. Speeds can be affected by a range of technical and environmental factors. The speed at the property may be lower than that listed above. You can check the estimated speed and confirm availability to a property prior to purchasing on the broadband provider's website. Providers may increase charges. The information is provided and maintained by Decision Technologies Limited. **This is indicative only and based on a 2-person household with multiple devices and simultaneous usage. Broadband performance is affected by multiple factors including number of occupants and devices, simultaneous usage, router range etc. For more information speak to your broadband provider.
Map data ©OpenStreetMap contributors.






