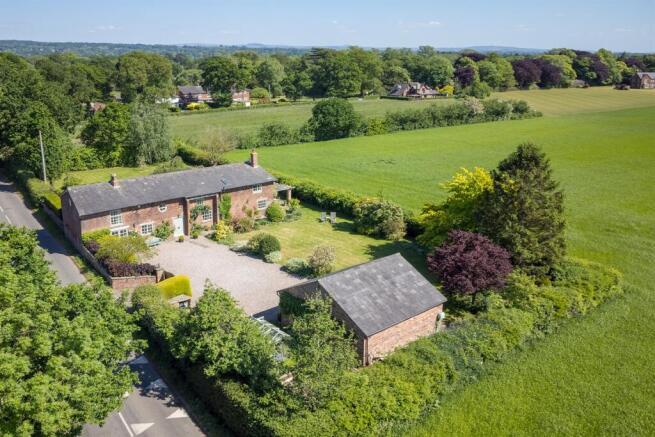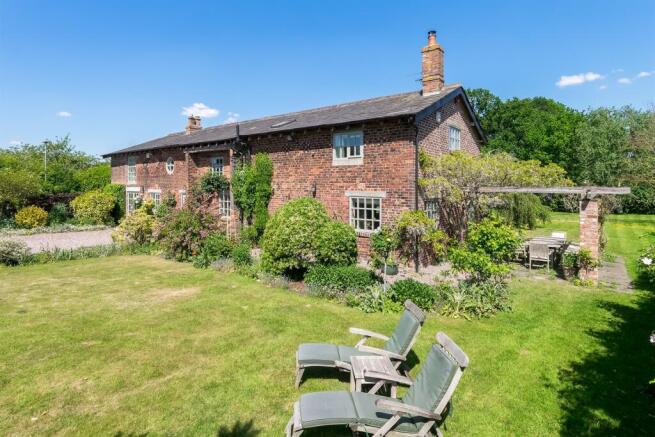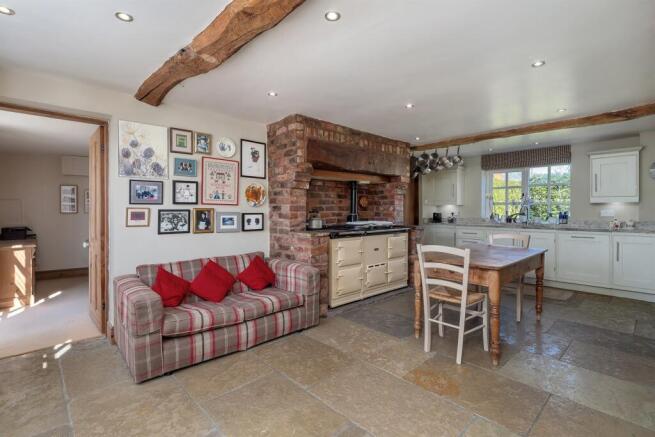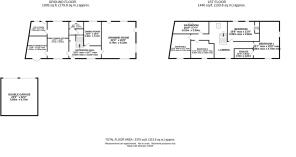Mill Lane, Alderley Edge

- PROPERTY TYPE
Barn Conversion
- BEDROOMS
4
- BATHROOMS
3
- SIZE
Ask agent
- TENUREDescribes how you own a property. There are different types of tenure - freehold, leasehold, and commonhold.Read more about tenure in our glossary page.
Freehold
Description
The Old Barn is a truly exceptional barn conversion, nestled at the heart of approximately 0.5 acres of stunning grounds, and surrounded on three sides by open farmland. Located in a desirable semi-rural position, this remarkable home perfectly balances the peace and privacy of country living with convenient access to nearby amenities.
Constructed of classic Cheshire brick beneath a slate roof, the property is approached via double electric gates that open onto a generous driveway. To the left, the barn stands proud, substantial and architecturally impressive, with an array of distinctive features that nod to its heritage. To the right, a detached double garage offers secure parking and storage, set within beautifully maintained gardens bordered by mature hedgerow, beyond which open farmland stretches uninterrupted.
An oversized door opens into a stunning entrance hall, where a Yorkstone floor, cloaks area and separate WC immediately convey the quality and character found throughout. This space sets the tone for the rest of the home light-filled, spacious and thoughtfully configured for modern family life.
At the heart of the property lies the family dining kitchen, a warm and welcoming space where a handmade kitchen with granite work surfaces and integrated appliances takes centre stage. An AGA, complete with separate gas hob and integrated electric fan oven, is set into an exposed brick chimney breast, providing not just culinary excellence, but also a comforting warmth during the colder months. The stone flooring continues here, and there is ample space for a family dining table and relaxed seating area, making it a true hub of the home.
Adjacent to the kitchen is a versatile reception room, currently used as a study but equally suited to a playroom, games room or snug. The principal reception space, the drawing room, is exceptional in scale and orientation. With a southerly aspect and windows to three elevations, it is both bright and welcoming, centred around a Clearview wood-burning stove that adds charm and comfort. There is also a formal dining room, and a large utility room, offering excellent practicality.
Throughout the ground floor, original features such as exposed beams, brickwork and farmhouse doors enhance the authentic character of this conversion, creating a home that feels both grounded and full of soul.
Upstairs, a wide and airy landing provides an informal seating or reading area, creating a peaceful retreat within the home. The principal bedroom suite is generous, with fitted wardrobes and delightful views over the surrounding countryside. Its ensuite shower room includes twin sinks and is finished to a high standard. The additional three bedrooms are all doubles, all of which benefit from fitted furniture, with the second bedroom also enjoying its own ensuite. A well-appointed family bathroom, with extensive airing cupboard & built-in storage, completes the first floor. Architectural details such as vaulted ceilings, porthole windows and countryside views feature throughout, adding depth and individuality to each room.
Externally, the grounds are as thoughtfully designed as the house itself. To the front, side and rear, formal gardens are laid out with mature beds, beautifully stocked and carefully tended. Attached to the southerly facing gable end of the property is a stunning oak-framed pagoda, entwined with wisteria, providing a magical setting for alfresco dining beneath its blooms in the warmer months. Beneath, a York stone patio offers the perfect place to entertain or simply relax, soaking in the beauty of the surrounding landscape.
Beyond the formal gardens lies a wilder area, partitioned by a dry stone wall, where the current owners have embraced a more natural approach. Here you will find vegetable beds, wildflowers, grasses, and a scattering of mature trees and hedgerows a haven for wildlife. A greenhouse and the aforementioned double garage, with additional eaves storage, complete the external offering.
In all, The Old Barn is a home of rare quality. For those seeking space, charm, character, and a lifestyle enriched by the rural Cheshire landscape, while retaining proximity to local amenities, this is an opportunity not to be missed.
Brochures
Brochure- COUNCIL TAXA payment made to your local authority in order to pay for local services like schools, libraries, and refuse collection. The amount you pay depends on the value of the property.Read more about council Tax in our glossary page.
- Band: G
- PARKINGDetails of how and where vehicles can be parked, and any associated costs.Read more about parking in our glossary page.
- Garage
- GARDENA property has access to an outdoor space, which could be private or shared.
- Yes
- ACCESSIBILITYHow a property has been adapted to meet the needs of vulnerable or disabled individuals.Read more about accessibility in our glossary page.
- Ask agent
Mill Lane, Alderley Edge
Add an important place to see how long it'd take to get there from our property listings.
__mins driving to your place
Get an instant, personalised result:
- Show sellers you’re serious
- Secure viewings faster with agents
- No impact on your credit score
Your mortgage
Notes
Staying secure when looking for property
Ensure you're up to date with our latest advice on how to avoid fraud or scams when looking for property online.
Visit our security centre to find out moreDisclaimer - Property reference 1001910. The information displayed about this property comprises a property advertisement. Rightmove.co.uk makes no warranty as to the accuracy or completeness of the advertisement or any linked or associated information, and Rightmove has no control over the content. This property advertisement does not constitute property particulars. The information is provided and maintained by Gascoigne Halman, Alderley Edge. Please contact the selling agent or developer directly to obtain any information which may be available under the terms of The Energy Performance of Buildings (Certificates and Inspections) (England and Wales) Regulations 2007 or the Home Report if in relation to a residential property in Scotland.
*This is the average speed from the provider with the fastest broadband package available at this postcode. The average speed displayed is based on the download speeds of at least 50% of customers at peak time (8pm to 10pm). Fibre/cable services at the postcode are subject to availability and may differ between properties within a postcode. Speeds can be affected by a range of technical and environmental factors. The speed at the property may be lower than that listed above. You can check the estimated speed and confirm availability to a property prior to purchasing on the broadband provider's website. Providers may increase charges. The information is provided and maintained by Decision Technologies Limited. **This is indicative only and based on a 2-person household with multiple devices and simultaneous usage. Broadband performance is affected by multiple factors including number of occupants and devices, simultaneous usage, router range etc. For more information speak to your broadband provider.
Map data ©OpenStreetMap contributors.




