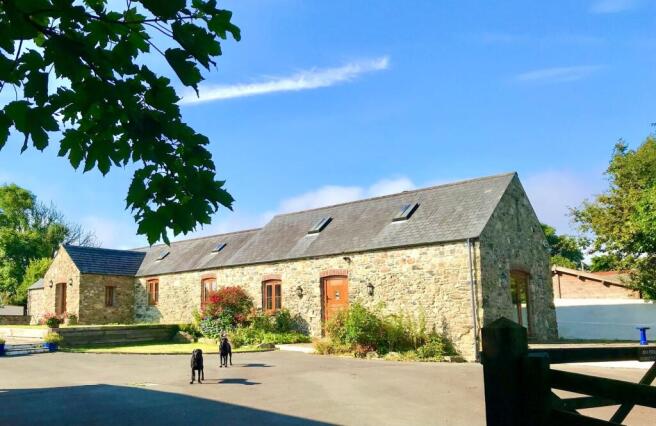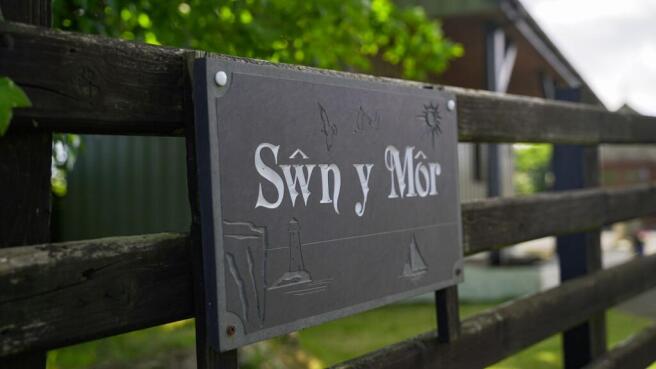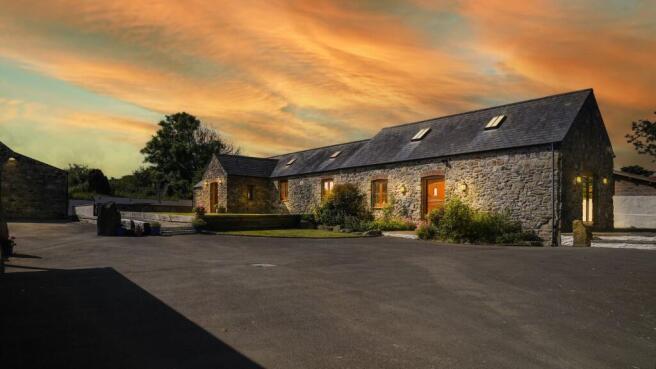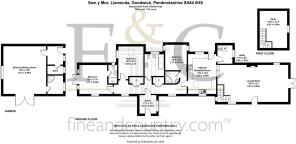Swyn Y Mor, Llanwnda, Goodwick, SA64

- PROPERTY TYPE
Detached
- BEDROOMS
4
- BATHROOMS
4
- SIZE
Ask agent
- TENUREDescribes how you own a property. There are different types of tenure - freehold, leasehold, and commonhold.Read more about tenure in our glossary page.
Freehold
Key features
- Swyn Y Mor, Llanwnda SA64 oHS
Description
Exquisite 4-Bedroom Barn Conversion with Annexe & 5 Acres of Prime land – Commanding Sea Views in Pembrokeshire National Park
Priced for a Fast Sale. No chain.
Nestled within the breathtaking Pembrokeshire Coast National Park, Swyn Y Môr (Sound of the Sea) is an exceptional barn conversion offering an idyllic blend of luxury, craftsmanship, and natural beauty. With uninterrupted sea views.
This meticulously restored barn showcases the finest local materials, including traditional Pembrokeshire stone, limestone, and slate, beautifully complemented by exposed oak beams and lintels, creating a character-rich yet elegant living space. The home is designed to embrace its spectacular surroundings, with large picture windows framing the ever-changing coastal landscape.
Adding further versatility, the property also benefits from an annexe, perfect for multi-generational living, guest accommodation, or potential holiday rental income.
Set within one of the UK’s most celebrated national parks, this home enjoys immediate access to stunning coastal paths, golden beaches, and rolling countryside, offering an unparalleled outdoor lifestyle.
With its combination of breath-taking sea views, high-quality finishes, and incredible lifestyle opportunities, Swyn Y Môr presents a rare and enticing chance to own a piece of Pembrokeshire’s coastal paradise. Early viewing is highly recommended.
EPC Rating: D
Entrance Porch
2.41m x 2.21m
Lounge/Dining Room
9.22m x 4.6m
Entering the Lounge / Dining Room via stable door with a small window, one is immediately impressed with the space, light and quality finish of this lovely room. A vaulted ceiling with large oak timbers provides a spacious elevation, limestone floors with underfloor heating add a light yet practical appearance and the two windows plus French doors flood the room with natural light. Accents include four lead lights – three of which permit light to flow between the living room and the study above with the other catching the morning sun above the French doors. An attractive brick and slate fireplace. Five brass and glass double lanterns adorn the walls providing soft ambient light, with additional accent lighting from inset ceiling lights in the comfortable dining area and a spot light over the French doors
Kitchen/ Breakfast Room
5.54m x 3.66m
Off the dining room a slate step in a wide entrance leads to the gourmet kitchen. Limestone floors with underfloor heating, bespoke French oak base and upper level cupboards plus drawers and pot drawers, granite pencil edged work tops with inset 1½ bowl stainless steel sink with swan neck mixer tap. An integrated dishwasher, fridge, freezer, three oven electric AGA. Two windows with slate sills and a glazed door leading to the side path provide plenty of natural light. The lofted ceiling with exposed beams adds space and character.
Utility
2.39m x 1.98m
Handily located off the kitchen this practical room with window, lofted ceiling and down lighters houses the central heating/hot water boiler, space and plumbing for a washer and dryer.
Inner Hallway
A door from the Kitchen leads to a long hallway off which are the three bedrooms a shower room and family bathroom. Two windows and a stable door to the courtyard provide light and easy access to the outbuildings and gardens. Underslate heating with the controls housed in a double door cupboard along with the electric panel. A second double door cupboard serves as an airing cupboard with space for linen and towel storage on slatted wooden shelving as well as a hanging clothes rail. Again vaulted ceilings and exposed beams, with lovely curved wall features, wall lamps and spot lights.
Bedroom One
3.76m x 3.63m
A lovely and spacious room featuring French doors leading out to the paved rear patio, as well as a courtyard facing slate silled window. Two torch style wall lamps with dimmable switch
Bedrom One En-suite
Tiled floors and walls featuring an extra large shower. Low level WC, vanity unit with hand basin and light above, chrome ladder style radiator, ceiling spot lights, small window with deep slate sill.
Bedroom Two
4.04m x 3.07m
This comfortable carpeted room has dual aspect windows, torch style wall lights & spot lights, exposed beams and a Velux window.
Family Bathroom
Tiled floor with part tiled walls, large walk-in shower, WC, bidet, spacious wash basin in a fitted oak vanity with drawer and lighted mirror above, two towel rails, large chrome ladder radiator, beamed lofted ceiling with inset spot lights. Frosted casement window with roller blind.
Bedroom Three
3.17m x 2.97m
Spacious double bedroom, lofted beamed ceiling with spotlights, two torch style wall lights and window with views of the rear courtyard.
Shower Room
Tiled walls and floor with corner shower with mains rainfall head and hand spray, WC, vanity unit with hand basin and tap and chrome ladder style radiator.
Study/Crog Loft
An open plan space above the dining area with sloping ceiling and inset lights, is currently used as an office, but could also be a play area, TV snug or storage room. A modern chrome radiator provides
heat with a small window and spotlight on the stairs.
ANNEXE
With cavity walls, double wooden doors to the front, five windows, light and electricity supply and a large bricked driveway.
Services
Mains electricity and mains water with private drainage.
Directions
From Haverfordwest, proceed north on the A40 passing through the villages of Treffgarne, Wolf’s Castle, Letterston and Scleddau. Take the first exit at the roundabout signposted Goodwick, staying on the A40. Take the first exit on the next roundabout, driving along the water front, and passing Tesco express on the left. Go over the next roundabout, heading up Station Hill and bearing left up Goodwick Hill. Follow the road round to the right passing Goodwick Junior School. Continue on this road, bearing right (ignore left turn). Continue on this lane as it weaves in both directions, continuing past one T junction. This lane will continue until you reach a bungalow, bear left and pass properties on either side. Continue down the lane as it bears right. Swn Y Mor is on the right hand side.
Garden
Stable Block - Cavity wall construction with and attractive design, this versatile building has two wooden stable doors and exterior lighting.
- COUNCIL TAXA payment made to your local authority in order to pay for local services like schools, libraries, and refuse collection. The amount you pay depends on the value of the property.Read more about council Tax in our glossary page.
- Band: E
- PARKINGDetails of how and where vehicles can be parked, and any associated costs.Read more about parking in our glossary page.
- Yes
- GARDENA property has access to an outdoor space, which could be private or shared.
- Private garden
- ACCESSIBILITYHow a property has been adapted to meet the needs of vulnerable or disabled individuals.Read more about accessibility in our glossary page.
- Ask agent
Energy performance certificate - ask agent
Swyn Y Mor, Llanwnda, Goodwick, SA64
Add an important place to see how long it'd take to get there from our property listings.
__mins driving to your place
About Fine and Country West Wales, Aberystwyth
The Gallery Station Approach Alexandra Road, Aberystwyth, SY23 1LH

Your mortgage
Notes
Staying secure when looking for property
Ensure you're up to date with our latest advice on how to avoid fraud or scams when looking for property online.
Visit our security centre to find out moreDisclaimer - Property reference 109c2d8c-7c78-4ef9-a900-ec2cd82d18a2. The information displayed about this property comprises a property advertisement. Rightmove.co.uk makes no warranty as to the accuracy or completeness of the advertisement or any linked or associated information, and Rightmove has no control over the content. This property advertisement does not constitute property particulars. The information is provided and maintained by Fine and Country West Wales, Aberystwyth. Please contact the selling agent or developer directly to obtain any information which may be available under the terms of The Energy Performance of Buildings (Certificates and Inspections) (England and Wales) Regulations 2007 or the Home Report if in relation to a residential property in Scotland.
*This is the average speed from the provider with the fastest broadband package available at this postcode. The average speed displayed is based on the download speeds of at least 50% of customers at peak time (8pm to 10pm). Fibre/cable services at the postcode are subject to availability and may differ between properties within a postcode. Speeds can be affected by a range of technical and environmental factors. The speed at the property may be lower than that listed above. You can check the estimated speed and confirm availability to a property prior to purchasing on the broadband provider's website. Providers may increase charges. The information is provided and maintained by Decision Technologies Limited. **This is indicative only and based on a 2-person household with multiple devices and simultaneous usage. Broadband performance is affected by multiple factors including number of occupants and devices, simultaneous usage, router range etc. For more information speak to your broadband provider.
Map data ©OpenStreetMap contributors.




