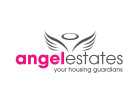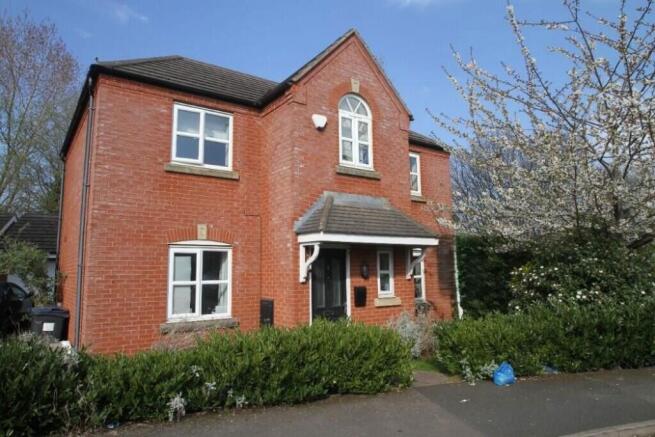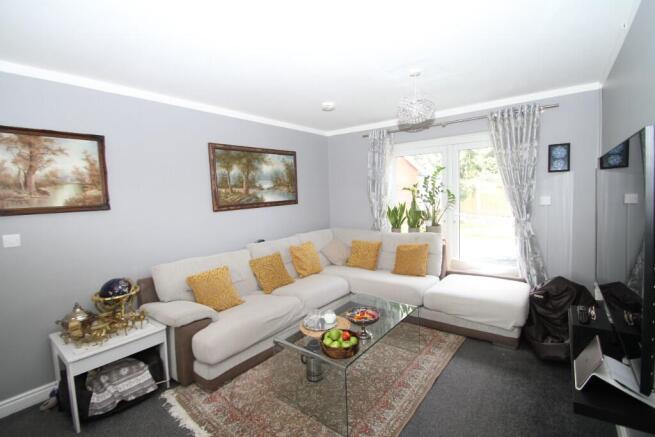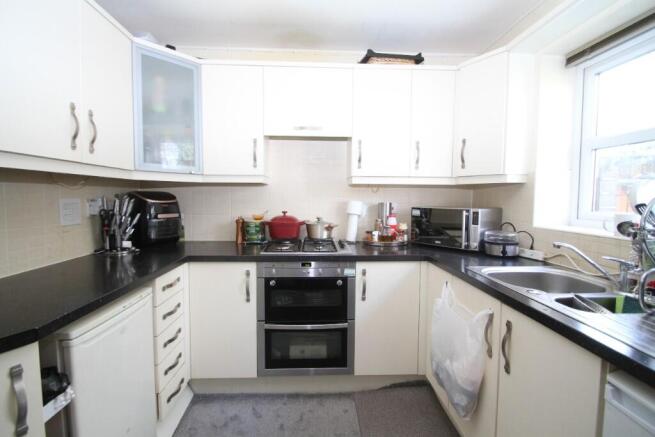Shakespear Crescent, Hockey, Birmingham, B18 5BT

- PROPERTY TYPE
Detached
- BEDROOMS
4
- BATHROOMS
2
- SIZE
1,066 sq ft
99 sq m
Key features
- Modern Detached Residence
- Four Bedrooms
- Gas Centrally Heated
- Fully Double Glazed
- Two Reception Rooms
- Fitted Kitchen & Utility Room
- Bathroom & Separate En-Suite
- Secluded Rear Garden
- Single Garage & Parking on Driveway
- Energy Performance Rating - C (75)
Description
Briefly comprising of:- Entrance, hallway with under stairs storage, downstairs cloakroom, two reception rooms, fitted kitchen and separate utility.
Stairs from hallway leads to first floor landing with access to four bedrooms (master with En-Suite), airing/storage cupboard and family bathroom.
Well maintained fore garden with pathway to front entrance, driveway for two-three vehicles, single garage and gated access into private, enclosed rear garden.
This ideal family home could be the next big purchase you make so why not arrange your internal inspection, you won't be disappointed!
Entrance:
Paved pathway leads towards front entrance with composite door and canopy above leads into:-
Hallway:
Carpeted flooring with inset door mat, double panel radiator, enclosed lighting and smoke alarm to ceiling. Small panelled door leads into under stairs store cupboard also with carpeted floor and light fitting. Panelled door to side leads into:-
Downstairs Cloakroom: 5'5'' (max) 3'5'' (min) x 3'9'' (max) 2'6'' (min)
Lino flooring, enclosed light fitting to ceiling, double glazed window with obscured glass to front elevation and wall mounted fuse board. Suite comprises of: - low level flush toilet and corner pedestal wash basin with taps and partly tiled walls as splashback. From hallway, double doors to left-hand side leads into: -
Dining Room: 9'7'' x 8'10'' (used as bedroom)
Carpeted flooring, single panel radiator, double glazed window to front elevation, pendant light fitting and smoke alarm to ceiling. From hallway, panelled door to right-hand side leads into: -
Reception Room: 18'2'' x 10'6''
Carpeted flooring, single panel radiator, double glazed window to front elevation, two light fittings and two smoke alarms to ceiling and double glazed 'French Doors' provide direct access to rear gardens. From hallway, panelled door to side, leads into: -
Kitchen: 9'6'' x 5'9''
Carpeted flooring, single panel radiator, double glazed window to rear elevation, recessed spotlights and heat sensor to ceiling. Kitchen comprises of: - Base, drawer and wall units with work surfaces above, partly tiled walls as splashback, one and half bowl sink, drainer and mixer tap. Electric double oven with four burner gas hob above and integrated extractor hood over. Space provided for two under counter appliances. Archway to side, leads into: -
Utility Room: 5'10'' x 4'9''
Carpeted flooring, double panel radiator, shelving to walls, enclosed lighting and extractor fan to ceiling and central heating boiler to wall. Utility comprises of: - Base unit with work surface above, partly tiled walls as splashback, single bowl sink, drainer and mixer tap. Space and plumbing for washing machine. Double glazed door with obscured glass to rear leading into rear gardens.
From hallway, carpeted stairs with balustrade to side leads on to first floor landing, enclosed light fitting, smoke alarm and access to loft space all to ceiling. On landing, panelled door leads into Airing Cupboard, housing water tank and slatted shelving. Further door leads into: -
Bedroom One (Front): 10'8'' x 9'8''
Carpeted flooring, single panel radiator, double glazed window to front elevation, light fitting and smoke alarm to ceiling. Panelled door to rear leads into: -
En-Suite Shower Room: 7'10'' (max, in recess) 5'5'' (min) x 4'6'' (max) 3'8'' (min, in recess)
Lino flooring, single panel radiator, double glazed window with obscured glass to side elevation, recessed spotlights and extractor fan to ceiling. Suite comprises of: - Double shower enclosure with fully tiled walls surrounding, thermostatic shower over and glass sliding doors on entry, low-level flush toilet and wash basin with mirrored cabinet above. From landing, door to front leads into: -
Bedroom Four (Front): 7'7'' (max, into recess) 6'4'' (min) x 7'0'' (max) 3'7'' (min, into recess - used as 'wardrobe')
Carpeted flooring, single panel radiator, double glazed window to front elevation, light fitting and smoke alarm to ceiling. From landing, door into: -
Bedroom Two (Front): 9'7'' x 9'6''
Carpeted flooring, single panel radiator, double glazed window to front elevation, pendant light fitting and smoke alarm to ceiling. From landing, door leads into: -
Bedroom Three (Rear): 9'6'' (max) 7'0'' (min, into recess) x 8'2'' (max, in recess) 5'6'' (min)
Carpeted flooring, single panel radiator, double glazed window to rear elevation overlooking gardens, pendant light fitting and smoke alarm to ceiling. From landing, panelled door to rear leads into: -
Bathroom (Rear): 7'10'' x 5'9''
Vinyl tiled flooring, double panel radiator, double glazed window with obscured glass to rear elevation, enclosed light fitting, recessed spotlights and extractor fan to ceiling. Bathroom suite comprises of: - Panelled bath with fully tiled walls surrounding, thermostatic shower above, low-level flush toilet and pedestal wash basin with part tiled wall as splashback behind.
Rear Gardens:
From reception room, single step down onto small paved patio and pathway leading to side gated access towards driveway, this fully enclosed garden is mostly laid as lawn with floral borders to each side and benefits from mature trees providing natural screening across rear boundary. Side gate leads onto tarmacadam driveway for two-three vehicles and detached garage (unmeasured, no access).
Please Note:
The property is currently rented to a family for £1,600.00 per calendar month (exclusive of bills) and the occupying tenants are currently have assured shorthold tenancy which commenced on the 23rd August 2024 (awaiting clarification of term).
Services:
All mains gas, electricity and water are connected; none of these services have been tested during our inspection.
Tenure:
We are advised that the property tenure is Leasehold; confirmation of which should be obtained by reference to the title deeds and we believe that there is approximately 997 years remaining on the lease (commencement date yet to be confirmed).
Additional Charges:
According to documents supplied by the Seller/Vendor, the property is subject to a ground rent of approximately £250.00 per annum (subject to potential change) and no monthly service charge applies. Please be advised that additional fees could be incurred for items such as Leasehold Packs during the conveyancing process.
Local Authority Charge: (Financial Year 2025-2026)
The property has been 'Banded D' (information correct as per Valuation Office Agency website) and falls under the jurisdiction of Birmingham City Council. For the financial year (stated above), council tax charges are £2,237.00 per annum (subject to status).
Brochures
Sales Details- COUNCIL TAXA payment made to your local authority in order to pay for local services like schools, libraries, and refuse collection. The amount you pay depends on the value of the property.Read more about council Tax in our glossary page.
- Ask agent
- PARKINGDetails of how and where vehicles can be parked, and any associated costs.Read more about parking in our glossary page.
- Garage,Driveway,Off street
- GARDENA property has access to an outdoor space, which could be private or shared.
- Front garden,Enclosed garden,Rear garden
- ACCESSIBILITYHow a property has been adapted to meet the needs of vulnerable or disabled individuals.Read more about accessibility in our glossary page.
- No wheelchair access
Shakespear Crescent, Hockey, Birmingham, B18 5BT
Add an important place to see how long it'd take to get there from our property listings.
__mins driving to your place
Get an instant, personalised result:
- Show sellers you’re serious
- Secure viewings faster with agents
- No impact on your credit score
Your mortgage
Notes
Staying secure when looking for property
Ensure you're up to date with our latest advice on how to avoid fraud or scams when looking for property online.
Visit our security centre to find out moreDisclaimer - Property reference Shakespear3Crescent. The information displayed about this property comprises a property advertisement. Rightmove.co.uk makes no warranty as to the accuracy or completeness of the advertisement or any linked or associated information, and Rightmove has no control over the content. This property advertisement does not constitute property particulars. The information is provided and maintained by Angel Estates, Birmingham. Please contact the selling agent or developer directly to obtain any information which may be available under the terms of The Energy Performance of Buildings (Certificates and Inspections) (England and Wales) Regulations 2007 or the Home Report if in relation to a residential property in Scotland.
Auction Fees: The purchase of this property may include associated fees not listed here, as it is to be sold via auction. To find out more about the fees associated with this property please call Angel Estates, Birmingham on 0121 387 6550.
*Guide Price: An indication of a seller's minimum expectation at auction and given as a “Guide Price” or a range of “Guide Prices”. This is not necessarily the figure a property will sell for and is subject to change prior to the auction.
Reserve Price: Each auction property will be subject to a “Reserve Price” below which the property cannot be sold at auction. Normally the “Reserve Price” will be set within the range of “Guide Prices” or no more than 10% above a single “Guide Price.”
*This is the average speed from the provider with the fastest broadband package available at this postcode. The average speed displayed is based on the download speeds of at least 50% of customers at peak time (8pm to 10pm). Fibre/cable services at the postcode are subject to availability and may differ between properties within a postcode. Speeds can be affected by a range of technical and environmental factors. The speed at the property may be lower than that listed above. You can check the estimated speed and confirm availability to a property prior to purchasing on the broadband provider's website. Providers may increase charges. The information is provided and maintained by Decision Technologies Limited. **This is indicative only and based on a 2-person household with multiple devices and simultaneous usage. Broadband performance is affected by multiple factors including number of occupants and devices, simultaneous usage, router range etc. For more information speak to your broadband provider.
Map data ©OpenStreetMap contributors.



