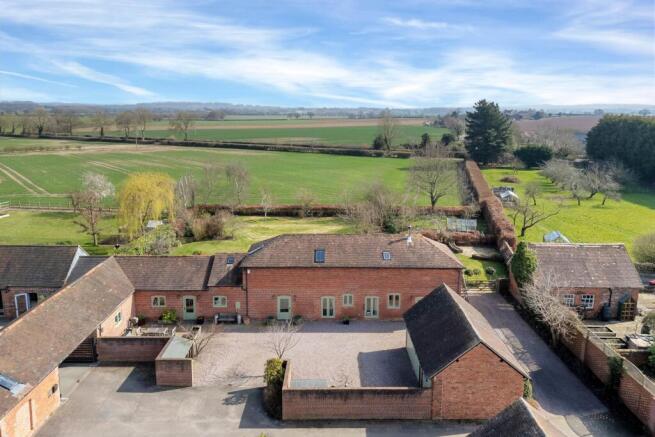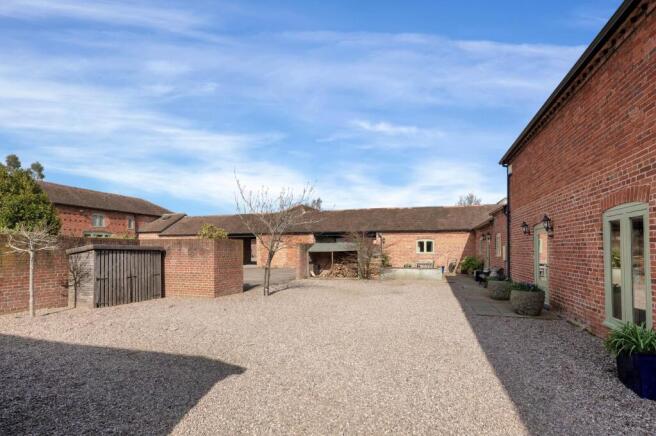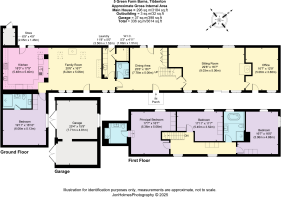
Tibberton, Newport, Shropshire, TF10

- PROPERTY TYPE
Barn Conversion
- BEDROOMS
4
- BATHROOMS
3
- SIZE
3,614 sq ft
336 sq m
- TENUREDescribes how you own a property. There are different types of tenure - freehold, leasehold, and commonhold.Read more about tenure in our glossary page.
Freehold
Key features
- 4 bedrooms
- 3 reception rooms
- 3 bathrooms
- Modern
- Detached
- Garden
- Village
- Barn Conversion
- Home office
Description
The main ground floor rooms, all enjoy the benefit of privacy and light. They open out onto extensive and private, terrace and well stocked gardens, providing a natural flow to appreciating outdoor living.
The dining hall has quality bespoke maple fitted cupboards and leads into the main reception rooms. There is an oak staircase leading to the large well lit landing on the first floor.
The main reception room has windows on both elevations, an oak floor and an attractive fireplace housing a Clearview wood burning stove. It is an elegant reception room leading to a large and private study/snug/fifth bedroom.
The heart of the home is the beautiful kitchen and principal family room which is open plan with brick pillars dividing the kitchen and living space. A magnificent family space with vaulted ceiling and sky lights. It benefits from a gas stove, a luxury addition for the colder months.
The kitchen is fitted out with solid oak hand-built shaker style units, granite work surfaces and a double Belfast sink. It provides excellent storage, a large fridge / freezer, a freestanding Lacanche professional gas range with five burner rings and triple ovens together with an integral Bosch dishwasher. Large double doors, open out to a spacious patio and seating area on extensive rear garden with views across the lawns and countryside beyond.
Easily accessed from the principal family room, there is a generous ground floor bedroom suite, with a recently renovated en-suite bathroom comprising of a walk-in shower and separate bath. This bedroom room could be easily adapted to a cinema/games room or playroom or provide accommodation for a dependent relative or house guests (subject to the necessary consents).
The ground floor is completed by a WC and large functional utility room with oak units and work top, easily reached off the main hallway.
On the first floor there is a spacious landing leading to an additional three large double bedrooms – one with ensuite and two which share a recently upgraded generous sized family deluxe bathroom with separate bath and large shower.
All the rooms enjoy views across the rear garden and countryside.
Gardens & Grounds
The curtilage of the property provides two access driveways with plenty of parking and garaging that can accommodate up to three cars. To the front of the house is an extensive gravelled driveway and this also provides access to the side of the house via a five-bar gate into the rear garden.
At the front of the house, there is a private terrace with a water feature set behind brick walls. A place to enjoy the warmth of the afternoon sunshine which is ideal for all types of entertaining.
To the rear of the house is a beautiful and seasonally stocked picturesque garden offering privacy, serenity and views of fields beyond.
There is a family and entertaining area immediately off the kitchen with additional patios to appreciate day long sunshine.
Shrub and flower borders open onto an expansive lawned area, with an orchard, vegetable garden and cedar greenhouse set in one corner. There is a brick and tiled storage shed attached to the rear of the barn with electric sockets and lighting.
Agent's Notes
1. Superfast broadband, mains gas (with new combi boiler recently fitted) and mains sewage.
2. The property has a shared access driveway.
3. There are covenants on the property including requiring planning permission for external alterations.
Please ask the agent for further details.
Tibberton is highly desirable and sought village, with its pretty street scenes and range of village amenities including village shop, church, primary school and the Sutherland Arms pub. The larger centre of Newport is approximately 4 miles away which is served by Waitrose, Lidl and Aldi along with inviting independent local shops and a selection of national retailers.
The area is noted for its highly regarded schools, both within the state and private sectors including Thomas Telford, Wrekin College, Haberdashers Adams Grammar and Newport Girls High together with a range of excellent schools and colleges in Shrewsbury.
Telford and Stafford have railway stations offering regular mainline services to Birmingham and London, with the latter offering intercity access to the capital in just one hour and twenty minutes. The M54 from Telford provides ready access to the National motorway network for onward travel, including to Birmingham Airport which is 1 hour away.
Brochures
More Details- COUNCIL TAXA payment made to your local authority in order to pay for local services like schools, libraries, and refuse collection. The amount you pay depends on the value of the property.Read more about council Tax in our glossary page.
- Band: G
- PARKINGDetails of how and where vehicles can be parked, and any associated costs.Read more about parking in our glossary page.
- Yes
- GARDENA property has access to an outdoor space, which could be private or shared.
- Yes
- ACCESSIBILITYHow a property has been adapted to meet the needs of vulnerable or disabled individuals.Read more about accessibility in our glossary page.
- Ask agent
Tibberton, Newport, Shropshire, TF10
Add an important place to see how long it'd take to get there from our property listings.
__mins driving to your place
Explore area BETA
Newport
Get to know this area with AI-generated guides about local green spaces, transport links, restaurants and more.
Your mortgage
Notes
Staying secure when looking for property
Ensure you're up to date with our latest advice on how to avoid fraud or scams when looking for property online.
Visit our security centre to find out moreDisclaimer - Property reference SHR012466829. The information displayed about this property comprises a property advertisement. Rightmove.co.uk makes no warranty as to the accuracy or completeness of the advertisement or any linked or associated information, and Rightmove has no control over the content. This property advertisement does not constitute property particulars. The information is provided and maintained by Knight Frank, Stafford. Please contact the selling agent or developer directly to obtain any information which may be available under the terms of The Energy Performance of Buildings (Certificates and Inspections) (England and Wales) Regulations 2007 or the Home Report if in relation to a residential property in Scotland.
*This is the average speed from the provider with the fastest broadband package available at this postcode. The average speed displayed is based on the download speeds of at least 50% of customers at peak time (8pm to 10pm). Fibre/cable services at the postcode are subject to availability and may differ between properties within a postcode. Speeds can be affected by a range of technical and environmental factors. The speed at the property may be lower than that listed above. You can check the estimated speed and confirm availability to a property prior to purchasing on the broadband provider's website. Providers may increase charges. The information is provided and maintained by Decision Technologies Limited. **This is indicative only and based on a 2-person household with multiple devices and simultaneous usage. Broadband performance is affected by multiple factors including number of occupants and devices, simultaneous usage, router range etc. For more information speak to your broadband provider.
Map data ©OpenStreetMap contributors.





