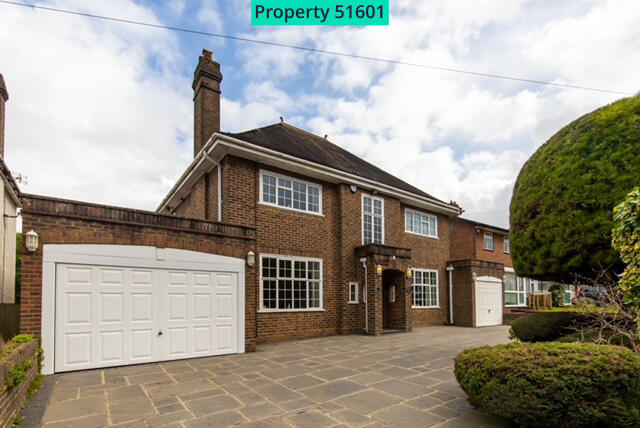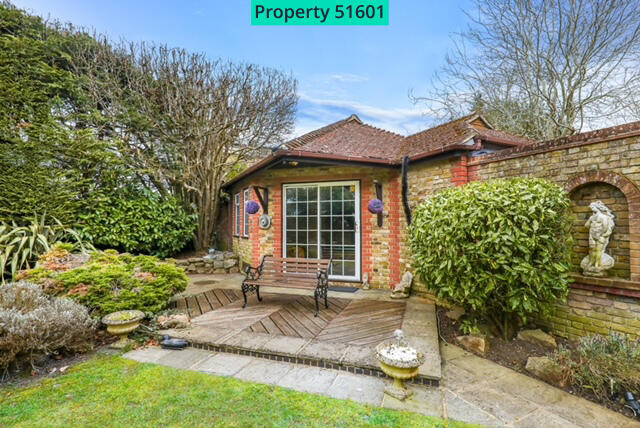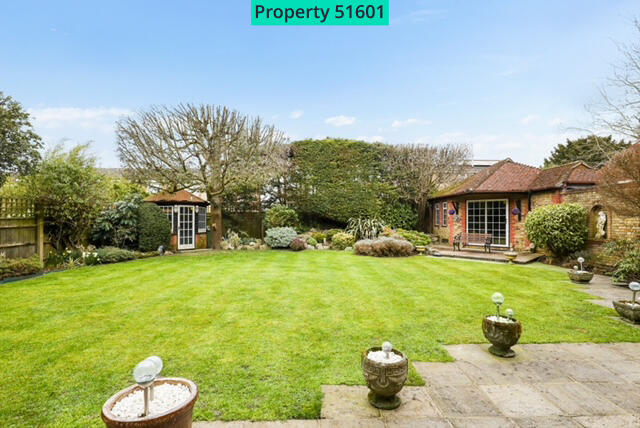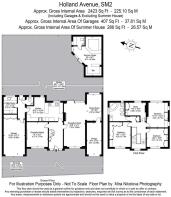9 Holland Avenue, Cheam, Sutton, SM2

- PROPERTY TYPE
Detached
- BEDROOMS
4
- BATHROOMS
1
- SIZE
Ask agent
- TENUREDescribes how you own a property. There are different types of tenure - freehold, leasehold, and commonhold.Read more about tenure in our glossary page.
Freehold
Key features
- Alarm
- Central heating
- Dishwasher
- Double glazed
- Garage
- Garden
- Parking
- Washing machine
- White goods
Description
Property number 51601. Click the "Request Details" button, submit the form and we'll text & email you within minutes, day or night.
About this property:
A substantial detached family home offering superb flexible living space.
Great opportunity and potential to extend subject to planning permission.
Spacious In and out driveway with two double garage spaces with electric up and over doors
Self-Contained Studio Annex house with jacuzzi, WC and bar area, this is the perfect space for families to spend time together as well as entertaining and socialising.
4 good sized Bedrooms with floor to ceiling built in wardrobes, high ceilings, and double aspect windows
Large family bathroom with large corner bath and substantial separate shower cubicle, large hand wash basin with vanity unit, fully tiled
A Fully equipped substantial kitchen/breakfast room with access to the landscaped garden and patio and decking areas
Large utility room space
Downstairs guest cloakroom
Large double width reception room / dining room with double aspect windows, internal access to the garage space and patio doors leading directly to the patio areas and beautiful south facing landscaped garden
High ceilings
Separate large TV Room room which could be used as a study or gym space
Gas fired central heating
Double glazed throughout
Half boarded large loft area with ladder for access
This incredibly spacious and well presented four/five bedroom family house offers superb and flexible living space. Off the generous entry hall with double height ceilings, perfect for a feature light attachment is a large TV room/5 bedroom to the left with high ceilings and two large reception rooms on the right, a formal dining room and a large double length lounge room with double aspect windows and high ceilings - the dining area has internal access to the integrated double garage. The living room has a coal effect fireplace with marble surround- while straight ahead opens up into a large fully equipped kitchen with plenty of work top and storage space, and ample space for a kitchen breakfast table with direct access leading straight to the beautiful landscapes south facing garden with an array of mature shrubs and trees, and electric awing, fully secluded with beautiful features including a brick exposed feature wall. Also on the ground floor is a TV room , a utility room with a secondary kitchen area and a self-contained studio annex with its own toilet sink and bar. On the first floor is the principal bedroom which is light and spacious the bathroom has both a bath and shower, three further bedrooms (all containing built-in wardrobes) The house has a wonderful family feel throughout with beautiful original features and attention to detail.
Outside
The doors from the living room and kitchen all open onto a spacious full-width patio with awing which is ideal for outdoor entertaining and alfresco dining and creates the perfect in-out living space. A pretty lawned garden which is bordered by a variety of trees and mature shrubs, plants and flowers; being south-facing, one can enjoy the sun throughout the day and well into the evening.
The separate Annex has slate flooring and feature brick exposed walls. It has its own pretty decking and bbq area and is perfect for entertaining with its jacuzzi and bar area, or could be converted to a seperate nanny annex. It has a separate boiler, WC and sink.
Situation
The house is located at the in Holland Avenue in a highly popular Cheam location, within easy reach of various shops and restaurants as well as several nearby train stations which offer direct and fast services into London. Cheam village is an historic and charming village while Epsom, Banstead, Kingston and Wimbledon are all within easy driving distance. The village itself has a number of local shops, restaurants and coffee houses whilst there is a wide selection of schools in the area, most notably Nonsuch High School, Avenue Primary School, Sutton Grammar, Epsom College, the Harris Academy and Aberdour School. There are numerous highly regarded golf courses on your doorstep including Banstead Downs and Cuddington and the world-famous Epsom Downs Race Course is within easy reach, as are the green open spaces of the North Downs.
If you're interested in this property please click the "request details" button above
- COUNCIL TAXA payment made to your local authority in order to pay for local services like schools, libraries, and refuse collection. The amount you pay depends on the value of the property.Read more about council Tax in our glossary page.
- Ask agent
- PARKINGDetails of how and where vehicles can be parked, and any associated costs.Read more about parking in our glossary page.
- Yes
- GARDENA property has access to an outdoor space, which could be private or shared.
- Yes
- ACCESSIBILITYHow a property has been adapted to meet the needs of vulnerable or disabled individuals.Read more about accessibility in our glossary page.
- Ask agent
9 Holland Avenue, Cheam, Sutton, SM2
Add an important place to see how long it'd take to get there from our property listings.
__mins driving to your place
Your mortgage
Notes
Staying secure when looking for property
Ensure you're up to date with our latest advice on how to avoid fraud or scams when looking for property online.
Visit our security centre to find out moreDisclaimer - Property reference 51601. The information displayed about this property comprises a property advertisement. Rightmove.co.uk makes no warranty as to the accuracy or completeness of the advertisement or any linked or associated information, and Rightmove has no control over the content. This property advertisement does not constitute property particulars. The information is provided and maintained by Visum, Nationwide. Please contact the selling agent or developer directly to obtain any information which may be available under the terms of The Energy Performance of Buildings (Certificates and Inspections) (England and Wales) Regulations 2007 or the Home Report if in relation to a residential property in Scotland.
*This is the average speed from the provider with the fastest broadband package available at this postcode. The average speed displayed is based on the download speeds of at least 50% of customers at peak time (8pm to 10pm). Fibre/cable services at the postcode are subject to availability and may differ between properties within a postcode. Speeds can be affected by a range of technical and environmental factors. The speed at the property may be lower than that listed above. You can check the estimated speed and confirm availability to a property prior to purchasing on the broadband provider's website. Providers may increase charges. The information is provided and maintained by Decision Technologies Limited. **This is indicative only and based on a 2-person household with multiple devices and simultaneous usage. Broadband performance is affected by multiple factors including number of occupants and devices, simultaneous usage, router range etc. For more information speak to your broadband provider.
Map data ©OpenStreetMap contributors.





