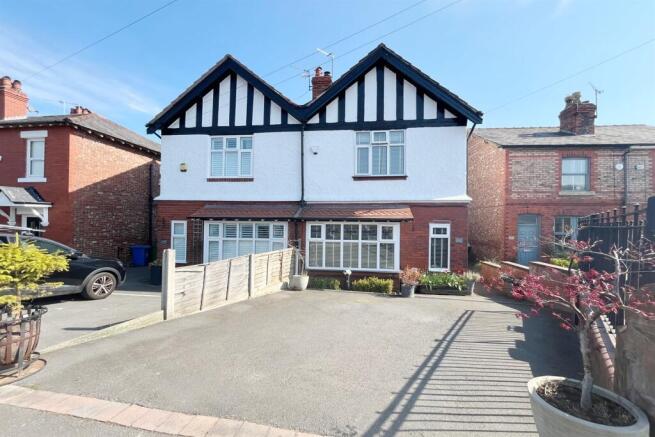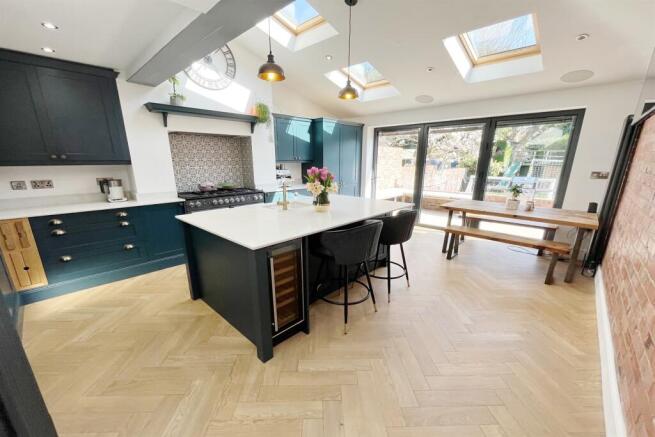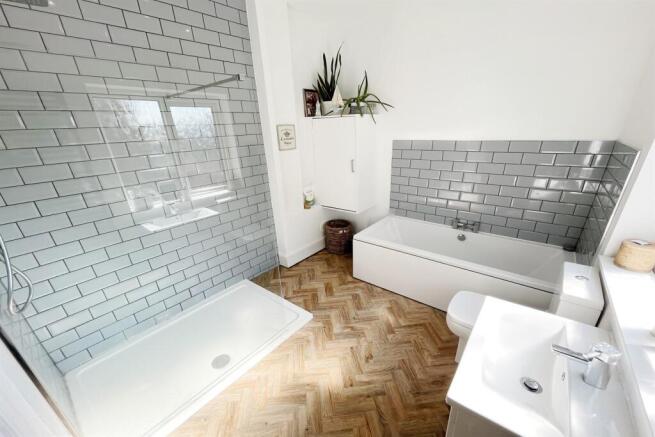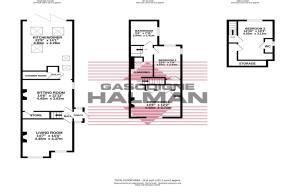Ravenoak Road, Cheadle Hulme, C

- PROPERTY TYPE
Semi-Detached
- BEDROOMS
3
- BATHROOMS
2
- SIZE
1,411 sq ft
131 sq m
- TENUREDescribes how you own a property. There are different types of tenure - freehold, leasehold, and commonhold.Read more about tenure in our glossary page.
Ask agent
Key features
- Conveniently Located Near Reputable Schools Including Cheadle Hulme High School
- Beautiful Extended Three Double Bedroom Family Home with Ample Reception Rooms & Bathrooms
- Walking Distance to Cheadle Hulme Village & Cheadle Hulme Train Station
- Close to Bramall Park Golf Club With Access to Bramhall Park
- Ample Noticeable Original Features Mixed with Modern Finished Throughout
- Landscaped Low Maintenance Garden Complete with Patio Area and Children's Pay Area
Description
Approaching the property, you are greeted by a well-maintained façade that exudes character and charm. The front garden is neatly landscaped, featuring a driveway which provides convenient off-road parking, leading to the main entrance. The front door, framed by a classic porch, opens into a warm and inviting hall. Stepping into the hall, you are immediately struck by the homes period features, including high ceilings, decorative picture rails and ceiling coving, which add a touch of elegance. The hallway provides access to the main living areas and features a staircase leading to the upper floor. To the left, the spacious living room is bathed in natural light, thanks to a large bay window overlooking the front elevation. The room's focal point is a charming fireplace, perfect for cozy evenings. Neutral décor and elegant flooring create a comfortable and versatile space suitable for both relaxation and entertaining. Adjacent to the living room is a further large reception room which is currently used as a sitting room but could easily develop into a more formal dining room depending on a buyers needs and requirements. There is ample space for family meals and gatherings but equally the space provides an excellent space for kids and teenagers to relax and play. There is also some useful understairs storage available which is easily accessible. The extended modern kitchen dining room is thoughtfully designed, featuring a range of fitted units providing plenty of storage and worktop space. A centre island unit provides the perfect breakfast bar and is often the centre piece of any social event and family gathering. This spectacular space provides a vaulted ceiling with skylight windows allowing ample light to flood the space. The bi-folding doors seamlessly connect the outdoors with the indoor living accommodation all year round.
The feature brick wall to the kitchen as well as the exposed steel beam complement the design and perfectly blend modern finishes with authentic original features. Completing the ground floor accommodation is a utility area as well as a stylish shower room and WC. Ascending the staircase, the leads to two generously sized double bedrooms. The master bedroom, situated at the front of the property, boasts ample space for a king-size bed and includes contemporary fitted wardrobes providing excellent storage. A large window allows for plenty of natural light and a feature fireplace provides noticeable original features helping create a serene and restful atmosphere. The family bathroom is well-appointed with a walk in shower and separate bath and this modern four piece suite includes tasteful tiling, and fixtures that contribute to a clean and contemporary feel. To the second floor is a third double bedroom which offers comfortable accommodation, with sufficient space for a double bed, desk and wardrobe. The eaves provide ample storage solutions whilst a WC & sink provide additional convenience to the top floor. The rear garden is a true highlight of this property. Accessed via the bi-folding doors, it offers a private and tranquil retreat. A paved patio area with fixed bench seating provides the perfect spot for outdoor dining and entertaining, while the expansive artificial lawn is bordered by fencing and a stylish brick wall which continues along to the rear of the boundary. A purpose built kids den and play area to the rear of the garden is certain to keep those children entertained all day long. There is side access to the property which connect the front & rear perfectly and there is even space for a log store to the side of the property.
Brochures
Brochure.pdf- COUNCIL TAXA payment made to your local authority in order to pay for local services like schools, libraries, and refuse collection. The amount you pay depends on the value of the property.Read more about council Tax in our glossary page.
- Band: C
- PARKINGDetails of how and where vehicles can be parked, and any associated costs.Read more about parking in our glossary page.
- Yes
- GARDENA property has access to an outdoor space, which could be private or shared.
- Yes
- ACCESSIBILITYHow a property has been adapted to meet the needs of vulnerable or disabled individuals.Read more about accessibility in our glossary page.
- Ask agent
Energy performance certificate - ask agent
Ravenoak Road, Cheadle Hulme, C
Add an important place to see how long it'd take to get there from our property listings.
__mins driving to your place
Your mortgage
Notes
Staying secure when looking for property
Ensure you're up to date with our latest advice on how to avoid fraud or scams when looking for property online.
Visit our security centre to find out moreDisclaimer - Property reference 1004561. The information displayed about this property comprises a property advertisement. Rightmove.co.uk makes no warranty as to the accuracy or completeness of the advertisement or any linked or associated information, and Rightmove has no control over the content. This property advertisement does not constitute property particulars. The information is provided and maintained by Gascoigne Halman, Bramhall. Please contact the selling agent or developer directly to obtain any information which may be available under the terms of The Energy Performance of Buildings (Certificates and Inspections) (England and Wales) Regulations 2007 or the Home Report if in relation to a residential property in Scotland.
*This is the average speed from the provider with the fastest broadband package available at this postcode. The average speed displayed is based on the download speeds of at least 50% of customers at peak time (8pm to 10pm). Fibre/cable services at the postcode are subject to availability and may differ between properties within a postcode. Speeds can be affected by a range of technical and environmental factors. The speed at the property may be lower than that listed above. You can check the estimated speed and confirm availability to a property prior to purchasing on the broadband provider's website. Providers may increase charges. The information is provided and maintained by Decision Technologies Limited. **This is indicative only and based on a 2-person household with multiple devices and simultaneous usage. Broadband performance is affected by multiple factors including number of occupants and devices, simultaneous usage, router range etc. For more information speak to your broadband provider.
Map data ©OpenStreetMap contributors.







