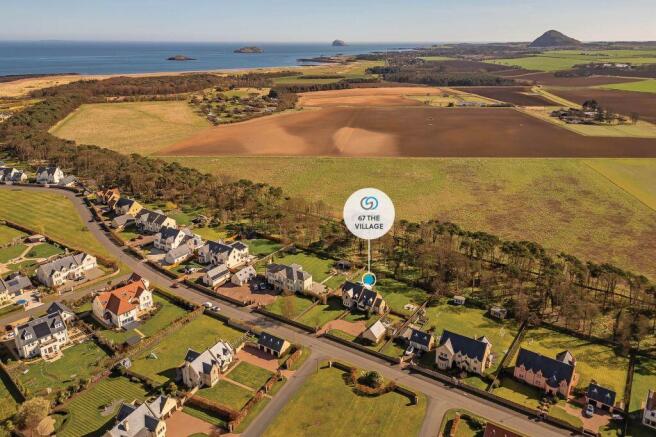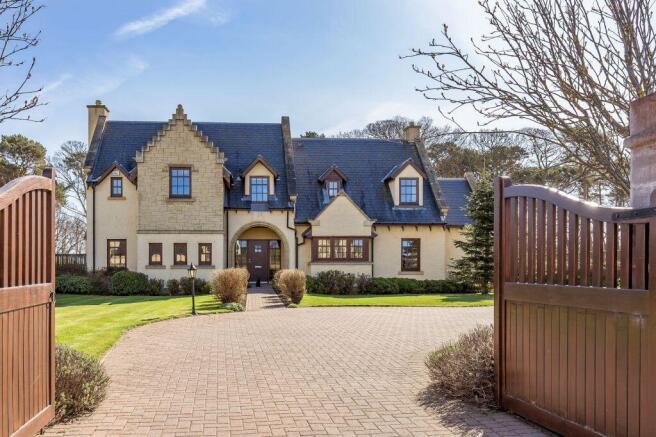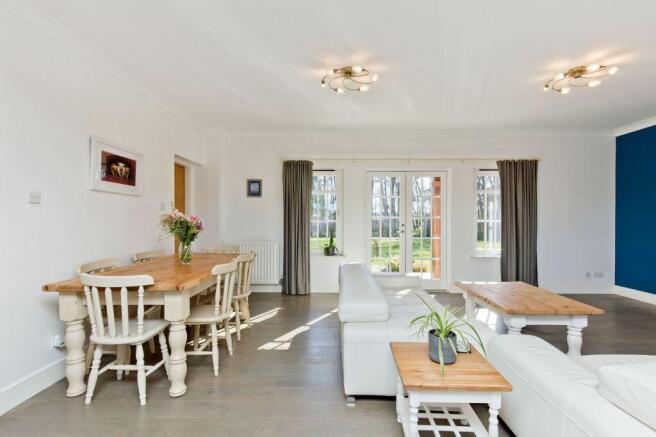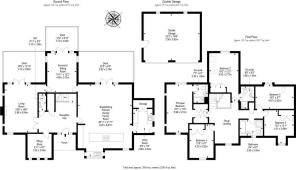67 The Village, Archerfield, Dirleton, East Lothian, EH39 5HT

- PROPERTY TYPE
Detached
- BEDROOMS
5
- BATHROOMS
3
- SIZE
2,809 sq ft
261 sq m
- TENUREDescribes how you own a property. There are different types of tenure - freehold, leasehold, and commonhold.Read more about tenure in our glossary page.
Freehold
Key features
- Generous detached house in The Village on Archerfield Estate
- Situated on a 550-acre estate with two renowned golf courses
- Spacious and flexible, family orientated accommodation
- Triple-aspect living room with fireplace and French doors onto deck
- Sunroom/dining room, also with adjoining deck in garden
- Fabulous breakfasting kitchen, dining, and family room with a separate utility room
- Five double bedrooms (four with built-in wardrobes)
- A WC, two en-suite shower rooms, and a family bathroom
Description
Welcome to 67 The Village
Offering a luxury family home in the exclusive “The Village” in Archerfield Estate, this five-bedroom, three-bathroom (plus a separate WC) detached house has a wealth of flexible living space and occupies a generous plot, with vast gardens and outstanding private parking, including a detached double garage and a multi-car driveway. Archerfield Estate is a sprawling 550-acre Listed Wildlife Site and home to two of East Lothian’s most renowned golf courses, and the house is ideally situated for easy access to local amenities, as well as the city and excellent transport links connecting across the county, to the airport, and further afield.
Entrance - The home has instant kerb appeal, impressing from the outset with its traditional-style design and immaculate front garden. The front door is conveniently tucked under a porch and opens into a wide, airy reception hall with a storage cupboard and a two-piece WC, immediately setting the tone for the interiors to follow with rich Karndean flooring and attractive understated décor.
Reception Rooms - The home has two spacious reception areas – a living room and a sitting/ sunroom. The light-filled, triple-aspect and elegant living room is decorated in pastel tones and carpeted for comfort, and it features a homely fireplace around which furniture can be arranged.
The neighbouring sitting room is a versatile space that could lend itself to a variety of uses. It is currently being utilised as a home gym by the current owners, and it could be used as a children’s playroom, a teenager’s den, or a more formal sitting room. A separate study provides an ideal quiet space for those who work or study from home.
Kitchen - The fabulous open-plan breakfasting kitchen, dining, and family room creates a wonderful open space for everyday family life and entertaining alike, with ample space for a large dining table and chairs and a selection of lounge furniture.
The sociable room is also perfect for those who love to host dinner parties and cook, coming very well-appointed with contemporary, gloss-cream wall and base cabinets and spacious worktops (two of which are granite), including a central breakfasting island with seating for four. The space is filled with a wealth of natural light through dual-aspect glazing, including French doors opening onto a decked terrace in the rear garden – perfect for summer barbecues and alfresco dining! A utility room (with external access) supplements the kitchen, housing additional cabinetry, storage, and offering a discrete space for laundry appliances.
Bedrooms - The triple-aspect principal bedroom has large double built-in wardrobes and the additional luxury of its own en-suite shower room, whilst three of the remaining four bedrooms are all supplemented by built-in wardrobes, one of which also has an en-suite.
The bedrooms are approached via a staircase and a naturally lit, galleried landing (with storage and loft access) with a snug, ideal as a reading nook or study area. The sleeping areas are all tastefully decorated and carpeted for optimum comfort, and the rear-facing bedrooms enjoy a lovely open outlook over the adjacent woodland.
Bathrooms - The en-suite shower rooms both comprise large shower enclosures, WC-suites, and vanity storage, whilst a four-piece family bathroom completes the accommodation on offer and comes replete with a bath with a shower attachment, a separate shower enclosure, a basin, and a WC.
Gardens & Parking - Owing to the home’s large plot, it is perfectly complemented by a vast, beautifully maintained and delightful rear garden, with direct access to natural protected woodland, part of which is privately owned by the property.
The favourably southeast-facing garden features a generous, manicured lawn, three decked terraces and patios for outdoor dining furniture and barbecues, a pond and rockery, and a wealth of leafy shrubs and colourful planting, as well as a brand-new greenhouse. There is also a spacious, predominantly lawned front garden, with lovely trees and shrubs. Outstanding private parking is provided by a detached double garage and a multi-car driveway.
Extras: Integrated kitchen appliances comprising an oven, a microwave, a steam oven, a warming drawer, a coffee machine (all Siemens), a gas hob, an extractor hood, a Siemens fridge/freezer, and a Bosch dishwasher will be included in the sale. Please note, no warranties or guarantees shall be provided for the appliances.
Factor: The estate is managed by Archerfield Estates, for which a quarterly fee of £543.62 is payable.
Brochures
Brochure- COUNCIL TAXA payment made to your local authority in order to pay for local services like schools, libraries, and refuse collection. The amount you pay depends on the value of the property.Read more about council Tax in our glossary page.
- Band: H
- PARKINGDetails of how and where vehicles can be parked, and any associated costs.Read more about parking in our glossary page.
- Garage
- GARDENA property has access to an outdoor space, which could be private or shared.
- Front garden,Rear garden
- ACCESSIBILITYHow a property has been adapted to meet the needs of vulnerable or disabled individuals.Read more about accessibility in our glossary page.
- Ask agent
Energy performance certificate - ask agent
67 The Village, Archerfield, Dirleton, East Lothian, EH39 5HT
Add an important place to see how long it'd take to get there from our property listings.
__mins driving to your place
Your mortgage
Notes
Staying secure when looking for property
Ensure you're up to date with our latest advice on how to avoid fraud or scams when looking for property online.
Visit our security centre to find out moreDisclaimer - Property reference 254206. The information displayed about this property comprises a property advertisement. Rightmove.co.uk makes no warranty as to the accuracy or completeness of the advertisement or any linked or associated information, and Rightmove has no control over the content. This property advertisement does not constitute property particulars. The information is provided and maintained by Gilson Gray LLP, East Lothian. Please contact the selling agent or developer directly to obtain any information which may be available under the terms of The Energy Performance of Buildings (Certificates and Inspections) (England and Wales) Regulations 2007 or the Home Report if in relation to a residential property in Scotland.
*This is the average speed from the provider with the fastest broadband package available at this postcode. The average speed displayed is based on the download speeds of at least 50% of customers at peak time (8pm to 10pm). Fibre/cable services at the postcode are subject to availability and may differ between properties within a postcode. Speeds can be affected by a range of technical and environmental factors. The speed at the property may be lower than that listed above. You can check the estimated speed and confirm availability to a property prior to purchasing on the broadband provider's website. Providers may increase charges. The information is provided and maintained by Decision Technologies Limited. **This is indicative only and based on a 2-person household with multiple devices and simultaneous usage. Broadband performance is affected by multiple factors including number of occupants and devices, simultaneous usage, router range etc. For more information speak to your broadband provider.
Map data ©OpenStreetMap contributors.




