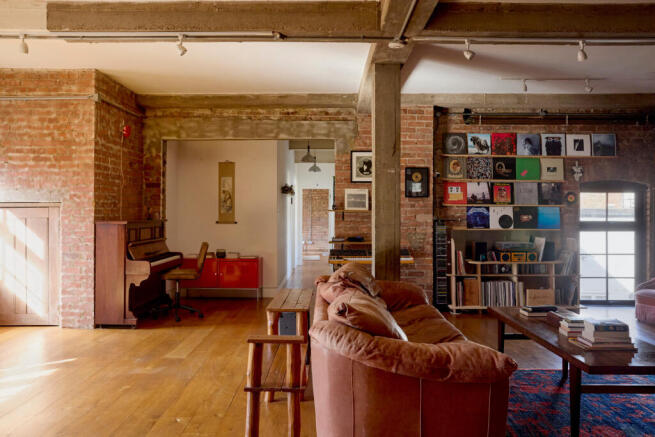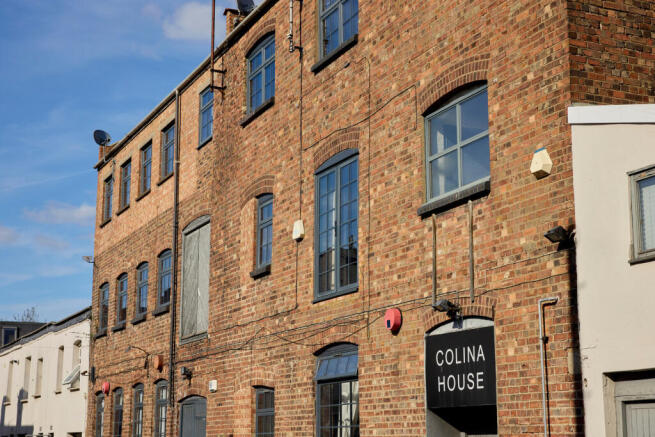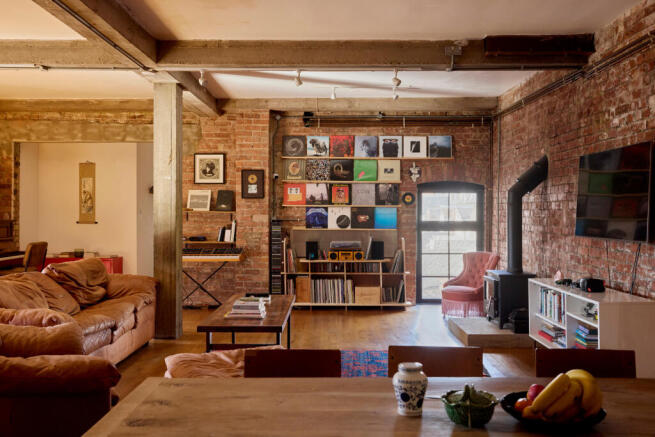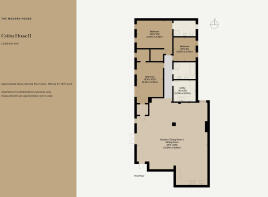
Colina House, London N15

- PROPERTY TYPE
Flat
- BEDROOMS
3
- BATHROOMS
2
- SIZE
1,691 sq ft
157 sq m
Description
The Building
Colina House was originally built in 1897 as the home of renowned church organ manufacturers Rest Cartwright & Son. The firm's motto proudly pronounced their status 'Described as Artists in Organs' and the business remained based in the factory until the 1960s.
Mr Rest Cartwright was a Harringay local and in bombastic Victorian fashion was christened 'Rest-in-the-Lord’ but shortened the name to 'Rest' for business purposes. He built up his business over many years, supplying organ ranks to parish churches and cinemas around the UK, eventually winning a number of prizes at the Japan-British International Exposition in 1910 and The Queen's Coronation Exhibition in 1911.
After Cartwright's business ceased to trade in 1965, Colina House was used variously as artists' studios in the mid-1980s, until it was formally occupied as a number of photographers' studios and eventually eventually winning a number of prizes at the Japan-British International Exposition in 1910 and The Queen's Coronation Exhibition in 1911.
The Tour
Past a private door, entry is directly to the living spaces. The apartment's open-plan configuration makes for exceptionally flexible arrangements; the two double bedrooms and bathrooms form the only enclosed areas. Exposed brick walls encase each room, lending an effortless texture and tonal warmth, while floorboards spread out underfoot in almost every room.
The expansive lateral space at the front is configured by the current owners as a living and dining room. There is a wood-burning stove and a cinema screen, with plenty of space for seating and a large dining set-up. A contemporary kitchen adjoins this space, with stainless-steel units and worktops.
Well-lit, the principal bedroom, at the far end of the apartment, has its own dressing room and en suite with shower. Beautiful sky-blue tiles line part of the latter, a smooth contrast to the surrounding red brick. A Barbican style sink hangs on the wall, set beneath two traditional pillar taps.
There two additional bedrooms, both of good proportions and configured in a similar fashion to the principal. One retains the original cherry-red loading doors used to transport church organ ranks during the building's former use.
A beautifully finished family bathroom with bathtub is accessed from the hallway. Small white squared tiles lend a clean, minimalist appeal.
There is a utility room and additional storage space, within the former lift shaft of the building, concealed along the edges of the communal areas.
The Area
Colina Mews lies in a peaceful location a short walk from Harringay Green Lanes. Numerous cafés, bars and restaurants are all within walking distance, along with the green spaces of Duckett's Common, The Railway Fields nature reserve and Chestnuts Park. The East and West Reservoirs are only slightly further south; a coffee shop at the former is a lovely spot on a Sunday afternoon.
The Harringay Ladder has become an increasingly popular area in recent years. Green Lanes teems with restaurants, bakeries, and cafés. Some local favourites include The Dusty Knuckle for inimitable sourdough and focaccia, Gökyüzü Turkish restaurant and pub The Salisbury Hotel. The neighbourhood is laden with excellent grocers and independent shops, including the Harringay Local Store.
There are excellent state-run and private, primary and secondary schooling options nearby including St John Vianney RC Primary School, Harris Primary Academy Philip Lane, and Park View School. Plenty more are available in neighbouring Hornsey and Crouch End.
The area is well-served by public transport. Nearby stations include Turnpike Lane (Piccadilly line), Hornsey (Great Northern) and Haringey Green Lanes (Overground).
Council Tax Band: D
- COUNCIL TAXA payment made to your local authority in order to pay for local services like schools, libraries, and refuse collection. The amount you pay depends on the value of the property.Read more about council Tax in our glossary page.
- Band: D
- PARKINGDetails of how and where vehicles can be parked, and any associated costs.Read more about parking in our glossary page.
- No parking
- GARDENA property has access to an outdoor space, which could be private or shared.
- Ask agent
- ACCESSIBILITYHow a property has been adapted to meet the needs of vulnerable or disabled individuals.Read more about accessibility in our glossary page.
- Ask agent
Colina House, London N15
Add an important place to see how long it'd take to get there from our property listings.
__mins driving to your place
Get an instant, personalised result:
- Show sellers you’re serious
- Secure viewings faster with agents
- No impact on your credit score



Your mortgage
Notes
Staying secure when looking for property
Ensure you're up to date with our latest advice on how to avoid fraud or scams when looking for property online.
Visit our security centre to find out moreDisclaimer - Property reference TMH81881. The information displayed about this property comprises a property advertisement. Rightmove.co.uk makes no warranty as to the accuracy or completeness of the advertisement or any linked or associated information, and Rightmove has no control over the content. This property advertisement does not constitute property particulars. The information is provided and maintained by The Modern House, London. Please contact the selling agent or developer directly to obtain any information which may be available under the terms of The Energy Performance of Buildings (Certificates and Inspections) (England and Wales) Regulations 2007 or the Home Report if in relation to a residential property in Scotland.
*This is the average speed from the provider with the fastest broadband package available at this postcode. The average speed displayed is based on the download speeds of at least 50% of customers at peak time (8pm to 10pm). Fibre/cable services at the postcode are subject to availability and may differ between properties within a postcode. Speeds can be affected by a range of technical and environmental factors. The speed at the property may be lower than that listed above. You can check the estimated speed and confirm availability to a property prior to purchasing on the broadband provider's website. Providers may increase charges. The information is provided and maintained by Decision Technologies Limited. **This is indicative only and based on a 2-person household with multiple devices and simultaneous usage. Broadband performance is affected by multiple factors including number of occupants and devices, simultaneous usage, router range etc. For more information speak to your broadband provider.
Map data ©OpenStreetMap contributors.





