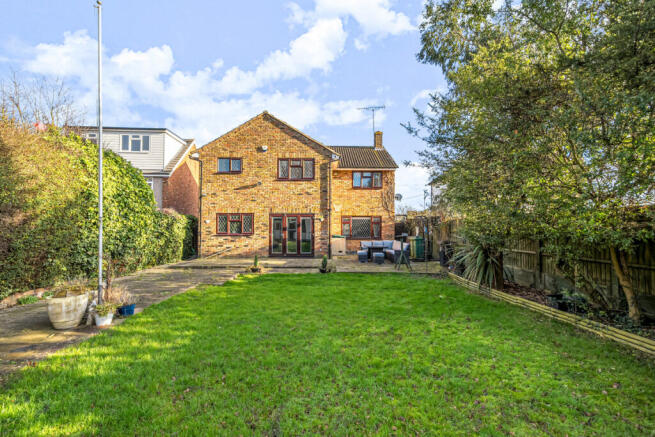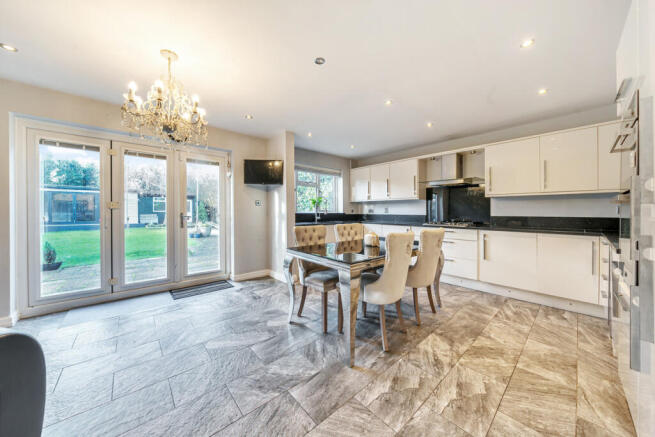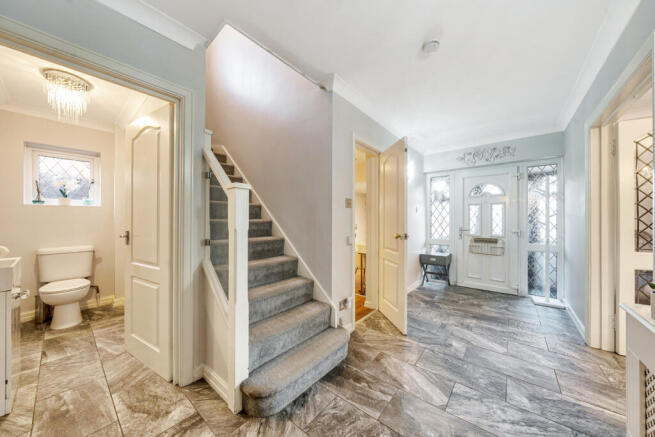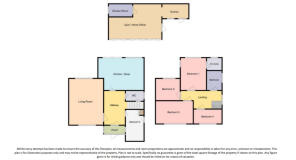
timberlog Lane, Basildon, SS14

- PROPERTY TYPE
Detached
- BEDROOMS
5
- BATHROOMS
3
- SIZE
Ask agent
- TENUREDescribes how you own a property. There are different types of tenure - freehold, leasehold, and commonhold.Read more about tenure in our glossary page.
Freehold
Key features
- NO ONWARD CHAIN
- Detached Family Home With Self Contained Annex/Gym
- Five Bedrooms and 3 Bathrooms PLUS Annex
- Outbuilding Gym With Twin Steam Shower Room
- Walking distance to the Local Schools
- Sought After Location
Description
Immaculately presented throughout, this FIVE BEDROOM DETACHED FAMILY HOME is located just a short walk to the local school and shops, making it the perfect family home! With easy access to A127, A130, A13 and even M25, getting around is made easy with the prime location
Nestled in a highly sought-after area of Basildon, this exceptional five-bedroom detached family home offers the perfect blend of luxury, space, and versatility. Designed to accommodate modern family living, the property boasts a range of high-end features, including a fully equipped and recently refurbished out building with Twin Steam Shower, ideal for a home office or gym. If you are looking for the ideal family home with the perfect option to work from home with a dedicated home office and gym area, ideal for those working remotely or seeking a private retreat.
Upon entering, you are welcomed by a spacious hallway leading to a beautifully presented living area, flooded with natural light. The modern kitchen/diner is fully fitted with high-quality appliances and opens direct onto the rear garden, perfect for entertaining. A separate lounge provides a cozy setting for relaxation, while the ground floor also benefits from a downstairs WC and 5th Bedroom.
Upstairs, the property features Four generously sized bedrooms, including a luxurious master suite with an en-suite bathroom. The additional bedrooms offer ample space for family members and guests, with a stunning family bathroom completing the upper level.
The versatile layout of this home ensures it can easily adapt to the needs of its owners, whether it’s creating extra guest accommodation, a playroom, or a creative studio. The fully equipped gym and home office with shower room, allows for convenient at-home workouts or a quiet and productive workspace.
Externally, the property boasts a beautifully landscaped garden with mature trees and hedges, ideal for outdoor entertaining, family gatherings or personal retreat.
The front boasts a private driveway provides ample parking for 6 plus cars.
Situated in a prime Basildon location, this home is within easy reach of excellent schools, local amenities, and transport links, making it an ideal choice for families and professionals alike.
Don’t miss the opportunity to view this exceptional home – contact us today to arrange a viewing!
Porch
Front door to entrance to porch we have space full storage with further door leading into hallway
Entrance Hall
The spacious hallway with ceramic tile flooring the stairs leading it to 1st floor landing go to downstairs cloakroom and further doors lead into living area and Kitchen / Diner
Kitchen / Diner
Fully fitted kitchen with a range of recently fitted eye and base level units with a high gloss finish. The Kitchen is fully fitted with appliances including integrated fridge / freezer, dishwasher, washing machine, wine fridge, electric oven with gas hob and extractor heard above. The kitchen boasts granite work tops with 1 1/2 inset sink and double glazed window overlooking the rear. Double glazed bi-folding doors leading to rear garden tiled flooring, part tiled walls and wall mounted floor to ceiling radiator
Living Room 1
Double doors leading from entrance hallway. The living room comprises of a dual light aspect with a double glazed window to front and rear, carpet flooring with tiled bordering, Impressive feature fireplace, radiator
Living Room 2
Spacious home office and gym area with access door to the side and bifold doors to the front which is ideal for summer days or for some one who likes to work from home and who like to bring the outside in. Inset LED spotlights to ceiling and wall mounted air conditioner and heating unit
Cloakroom
Low Level WC with hand wash basin, vanity unit and wall mounted mirror. Double glazed window to side aspect, doors leading to understairs storage area
Bedroom 5
Carpet flooring, double glazed side access door ideal for guests, double glazed window to side aspect, wall mounted storage cupboard housing the gas boiler
First Floor
Landing
Carpet flooring with double glazed window to side, double doors to airing cupboard, loft access which the vendors inform us is fully boarded and has an integrated ladder and light
Master Bedroom
Double glazed window to side and rear, wood effect flooring free - standing sliding door wardrobes, radiator , door leading to en-suite
Ensuite
Comprises of a three piece suite with a low level WC, corner walk in shower unit with rain shower head above, hand wash basin with vanity unit under and tiled splashback, wall mounted mirror, heated towel rail, double glazed window to rear
Bedroom 2
Double glazed window to front aspect, carpet flooring and radiator
Bedroom 3
Double glazed window to front aspect, wood effect flooring radiator
Bedroom 4
Double glazed window to rear aspect, radiator carpet flooring, currently being utilised as a walk in wardrobe with wardrobes to three side aspect
Family Bathroom
Comprises of a three piece suite with low level WC hand wash basin with vanity unit under, wall mounted light up touch mirror, panelled bar with marble effect tiles with shower screen and rain shower head above. Tiled floor in at double glazed window to front and wall mounted heated towel
Rear Garden
West facing Rear Garden commences with a block paved patio area with a beautifully landscaped garden with mature trees and hedges, pathway leading to outbuilding. The property has side access to both sides including enclose side shed with front and rear access
Annex
Outbuilding is entered via 2 entrances, one via the kitchenette area and also via separate side entrance door to gym area
Kitchen
Comprises with hand wash basin and wall mounted storage units, tiled flooring and doorway leading to gym
Shower Room
Comprises over three piece suite with a wall mounted vanity unit and hand wash basin low level WC and TWIN STEAM SHOWER UNIT with integrated speakers. Wall mounted touch screen mirror
Front of Property
Spacious driveway with parking for multiple vehicles, brick wall surround, Gate to front
Brochures
Brochure 1- COUNCIL TAXA payment made to your local authority in order to pay for local services like schools, libraries, and refuse collection. The amount you pay depends on the value of the property.Read more about council Tax in our glossary page.
- Ask agent
- PARKINGDetails of how and where vehicles can be parked, and any associated costs.Read more about parking in our glossary page.
- Yes
- GARDENA property has access to an outdoor space, which could be private or shared.
- Yes
- ACCESSIBILITYHow a property has been adapted to meet the needs of vulnerable or disabled individuals.Read more about accessibility in our glossary page.
- Ask agent
timberlog Lane, Basildon, SS14
Add an important place to see how long it'd take to get there from our property listings.
__mins driving to your place
Get an instant, personalised result:
- Show sellers you’re serious
- Secure viewings faster with agents
- No impact on your credit score
Your mortgage
Notes
Staying secure when looking for property
Ensure you're up to date with our latest advice on how to avoid fraud or scams when looking for property online.
Visit our security centre to find out moreDisclaimer - Property reference RX569553. The information displayed about this property comprises a property advertisement. Rightmove.co.uk makes no warranty as to the accuracy or completeness of the advertisement or any linked or associated information, and Rightmove has no control over the content. This property advertisement does not constitute property particulars. The information is provided and maintained by TAUK, Covering Nationwide. Please contact the selling agent or developer directly to obtain any information which may be available under the terms of The Energy Performance of Buildings (Certificates and Inspections) (England and Wales) Regulations 2007 or the Home Report if in relation to a residential property in Scotland.
*This is the average speed from the provider with the fastest broadband package available at this postcode. The average speed displayed is based on the download speeds of at least 50% of customers at peak time (8pm to 10pm). Fibre/cable services at the postcode are subject to availability and may differ between properties within a postcode. Speeds can be affected by a range of technical and environmental factors. The speed at the property may be lower than that listed above. You can check the estimated speed and confirm availability to a property prior to purchasing on the broadband provider's website. Providers may increase charges. The information is provided and maintained by Decision Technologies Limited. **This is indicative only and based on a 2-person household with multiple devices and simultaneous usage. Broadband performance is affected by multiple factors including number of occupants and devices, simultaneous usage, router range etc. For more information speak to your broadband provider.
Map data ©OpenStreetMap contributors.






