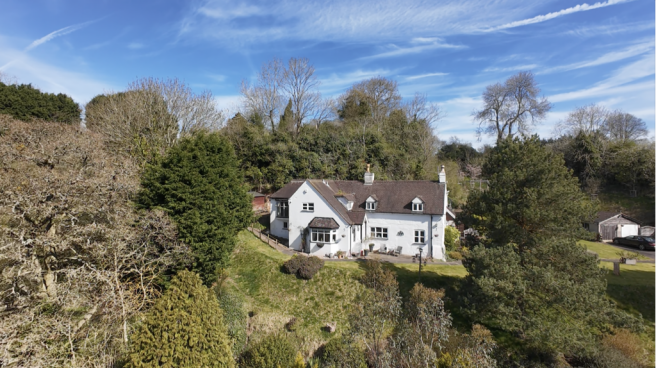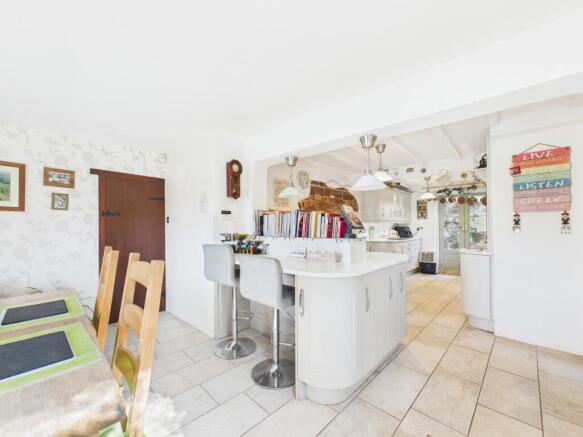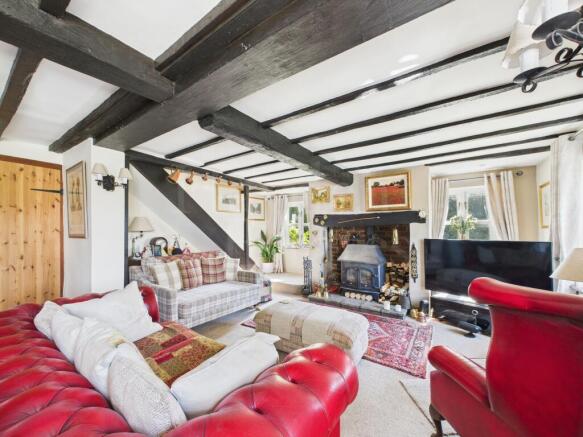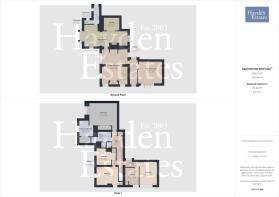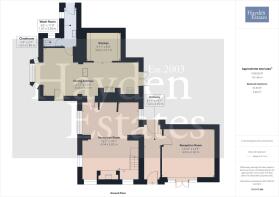
Drakelow Lane, Wolverley, DY11 5RU

- PROPERTY TYPE
Detached
- BEDROOMS
5
- BATHROOMS
2
- SIZE
2,314 sq ft
215 sq m
- TENUREDescribes how you own a property. There are different types of tenure - freehold, leasehold, and commonhold.Read more about tenure in our glossary page.
Freehold
Description
Hayden Estates is elated to bring this absolutely delightful, spacious period home boasting no upward chain to the market for the first time in many years! The current owner has been spoilt living in such a peaceful environment; however, it is time to move on to pastures new, allowing a new owner to become custodian of this remarkable site.
Believed originally built circa 1771, it oozes charm and character. Not listed, the dwelling was extended in the mid-1960s and again in the 1970s. However, it doesn't stop there! It is understood that this property was one of five cottages that stood on the plot and thus would have been an end terrace. Whether they burnt down or not is not known, but two houses disappeared after the 1900s, leaving three cottages, which now form part of this detached residence.
The house contains original features, such as wooden beams, inglenook fireplaces, exposed sandstone walls, and ledge-and-brace wooden doors. Both inside and out, there is evidence of the sandstone that was used to build the property, which also forms a huge part of the garden.
There is wonderful history surrounding the property and its location. Some of the famous sandstone caves can be seen within the garden—there are four alone at this property. The area was known as Workhouse Bank, with up to twenty-four dwellings, some caves and some chalet style homes in the immediate area at the time! Looking at how small they are today, it is unbelievable to imagine how families made these their homes. One of the caves even has an original Belfast sink within- what tales they could tell!! It is thought that the workers cottages and caves were owned by the Knight family from Lea Castle, who sold them to the Seabright Trust. After that, parcels of land were sold off individually, hence the unusual-shaped areas.
From the roadside, ascend the winding elevated driveway heavily flanked by mature planting, opening into a spacious parking area with a detached double garage. Step out of the car to begin to appreciate the views and extent of the land. If you are after a bowling green garden, you won't find it here! A garden of high interest with something for every family member! Paved patio areas are available for sitting and enjoying the flora and fauna, as well as the peace and quiet. which appears to enjoy a sunny aspect. There are some flat-level areas; however, the interest is in the undulating grounds, which allow for stunning views. An abundance of woodland and mature planting. Vegetable plot, greenhouse, further storage sheds, fish pool with water feature. Laburnum Tree, mature firs, fruit trees, flowering Cherry etc to name just a few. There is water available within the garden.
And so far, we have only just touched the surface! Inside is just as impressive! A striking dining kitchen with a feature curved ceiling and exposed brick was excavated in 2017 having a solid sandstone floor. Fitted quality units, granite counter tops, an Aga and both electric and gas cooking facilities. five double bedrooms, and the principal bedroom is an attractive size with recessed storage. There's a prospective en suite and laundry area, although these rooms have yet to be completed. However, everything is ready to be fitted out to a new occupier's specifications: two ample reception rooms, one having an inglenook fireplace, although it is obvious this would have been two rooms with the remains of another fireplace at the other end of the room! A spacious bathroom, cloakroom and a great deal of storage completes the accommodation.
A visit to this splendid home is necessary. Hayden Estates await your call.....
APPROACH
A sweeping driveway leads through established gardens. This opens up to a large expanse of parking outside the detached garage with a side storage area and lighting. Take a look around to admire the sandstone, the expanse of garden, and, of course, the views. Take the paved pathway past the pool with a water feature to the part-glazed door, which allows access into the hallway.
RECEPTION HALLWAY
Tiled flooring, ceiling light point, radiator. A part-glazed door allows access to a small rear secluded courtyard carved into sandstone.
RECEPTION ROOM
Front-facing UPVC double-glazed French doors and side windows, exposed timbers, two wall light points, a ceiling light point, and a living flame coal-effect LPG fire with a wood-effect surround.
RECEPTION ROOM
Forming part of the original cottage and believed to have been two rooms. Five windows to three elevations, recessed wood burning stove upon tiled hearth, having oak mantle over. An array of exposed timbers, two wall light points, aerial point, stairs rising to first floor accommodation, two radiators, fireplace recess with oak mantle at the other end of the room.
KITCHEN
A wonderful space with an abundance of natural light and stunning front views courtesy of bay window to side, with part glazed stable door to front elevation. French doors to a private courtyard. Five ceiling light points, radiator with TRV, tiled flooring, Exposed painted timbers and wall mounted room thermostat. Door off to cloakroom and washroom.
Ample units to wall and base, with the latter boasting granite countertops. Inset Franke sink unit with waste disposal unit and mixer tap over. Breakfast bar, with further double sink and mixer tap. Recesed LPG Aga, with lighting over. Built in electric oven and five-ring LPG hob unit are complimented further by an electric induction hob having ducted extraction over. Four uplighters, two further up lighters in the sandstone. Space for American fridge freezer, integral dishwasher and wine cooler.
WASHROOM
Units to base with sink unit, side-facing window, tiled flooring continues, ceiling light point, two wall light points, radiator, fully tiled walls, useful built-in cupboard housing meters.
CLOAKROOM
Fully tiled walls, flooring continues, rear facing window, ceiling light point, close coupled WC suite.
STAIRS RISING TO FIRST FLOOR ACCOMMODATION
Open tread stairs lead up from the reception room. Exposed timbers, inset ceiling spotlights, wall light point, exposed sandstone, two Velux roof windows, a radiator with TRV, a cupboard housing a boiler, which provides the central heating requirements for this property, and a cupboard housing a water tank. Hot water is via an immersion heater. The house isnt short of storage!
PRINCIPAL BEDROOM
Please note that this room is unfinished.
Bay window to side elevation, ceiling light point, built-in cupboards, two wall light points, access to roof void, radiator, and an opening into the en suite.
PROSPECTIVE EN SUITE
Plumbing for toilet and bathroom waste for shower and basin. Window with views, cupboard housing space and plumbing for white goods, ceiling light point.
HOUSE BATHROOM
This spacious room has a bath with a mixer shower tap and a spacious recessed shower cubicle with a mixer shower. Close coupled wc suite and pedestal wash hand basin. Tiled flooring and walls, inset ceiling spotlights, wall-mounted shaver socket. Access to the roof void, heated towel radiator, and a front-facing window. There is electric under floor heating also.
BEDROOM
Window, ceiling light point, exposed timbers, built-in cupboard, access to roof void, and radiator.
BEDROOM
Two windows to two elevations, a radiator, part panelling to walls, a ceiling light point, a vanity sink unit, and a useful built-in cupboard.
INNER HALLWAY
Window, with inset ceiling spot lights. This allows access to two further bedrooms.
BEDROOM
Front-facing window, radiator, ceiling light point, access to roof void, useful built-in cupboard.
BEDROOM
Front facing window, radiator, ceiling light point, aerial point.
GARDEN
Mature gardens with undulating levels. Wooden summer house storage in front of the sandstone caves. Vegetable plot, some level grassed areas. Paved pathway from the parking alongside the house to the caves at the rear. Established planting, pool with water feature. There is water within the garden.
GARAGE
A detached double garage having a pitched roof and being 5m x 5m.
ADDITIONAL INFORMATION
LPG central heating, with the tank conspicuously hidden in the garden. Supplemented by the woodburning stove. There is underfloor electric heating in the bathroom.
There is some double glazing and private drainage via a two chamber brick septic tank.
Mains water and electricity are connected to the house.
Please note one neighbour has pedestrian access across a footpath. There is NO VEHICULAR ACCESS.
It is believed there is power to the garden lamps up the driveway.
PIR light adjacent to the parking area.
ANTI-MONEY LAUNDERING CHECKS (AML)
We are legally required to carry out Anti-Money Laundering (AML) checks on all property purchasers to ensure funds used in transactions are legitimate. These checks are undertaken on our behalf by Hipla, who will contact you directly once your offer is accepted. A fee of £20 plus VAT (£24 total) per purchaser is payable in advance to Hipla before a memorandum of sale can be issued. This fee is non-refundable.
If a gifted deposit is being provided, the person gifting the funds must also complete an AML check.
Please note, these are not credit checks and will not affect your credit score or financial record. We appreciate your cooperation with this legal requirement.
- COUNCIL TAXA payment made to your local authority in order to pay for local services like schools, libraries, and refuse collection. The amount you pay depends on the value of the property.Read more about council Tax in our glossary page.
- Band: G
- PARKINGDetails of how and where vehicles can be parked, and any associated costs.Read more about parking in our glossary page.
- Yes
- GARDENA property has access to an outdoor space, which could be private or shared.
- Yes
- ACCESSIBILITYHow a property has been adapted to meet the needs of vulnerable or disabled individuals.Read more about accessibility in our glossary page.
- Ask agent
Drakelow Lane, Wolverley, DY11 5RU
Add an important place to see how long it'd take to get there from our property listings.
__mins driving to your place
Get an instant, personalised result:
- Show sellers you’re serious
- Secure viewings faster with agents
- No impact on your credit score
Your mortgage
Notes
Staying secure when looking for property
Ensure you're up to date with our latest advice on how to avoid fraud or scams when looking for property online.
Visit our security centre to find out moreDisclaimer - Property reference L814685. The information displayed about this property comprises a property advertisement. Rightmove.co.uk makes no warranty as to the accuracy or completeness of the advertisement or any linked or associated information, and Rightmove has no control over the content. This property advertisement does not constitute property particulars. The information is provided and maintained by Hayden Estates, Bewdley. Please contact the selling agent or developer directly to obtain any information which may be available under the terms of The Energy Performance of Buildings (Certificates and Inspections) (England and Wales) Regulations 2007 or the Home Report if in relation to a residential property in Scotland.
*This is the average speed from the provider with the fastest broadband package available at this postcode. The average speed displayed is based on the download speeds of at least 50% of customers at peak time (8pm to 10pm). Fibre/cable services at the postcode are subject to availability and may differ between properties within a postcode. Speeds can be affected by a range of technical and environmental factors. The speed at the property may be lower than that listed above. You can check the estimated speed and confirm availability to a property prior to purchasing on the broadband provider's website. Providers may increase charges. The information is provided and maintained by Decision Technologies Limited. **This is indicative only and based on a 2-person household with multiple devices and simultaneous usage. Broadband performance is affected by multiple factors including number of occupants and devices, simultaneous usage, router range etc. For more information speak to your broadband provider.
Map data ©OpenStreetMap contributors.
