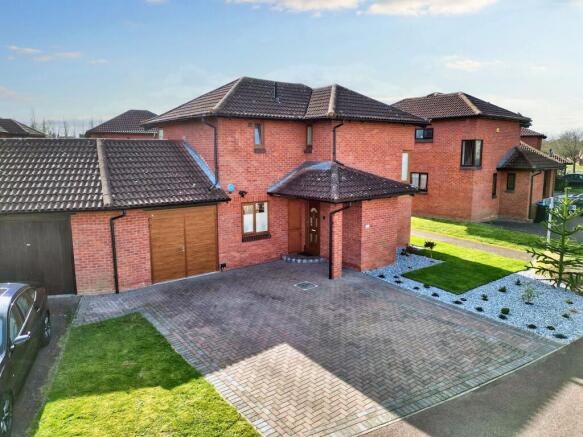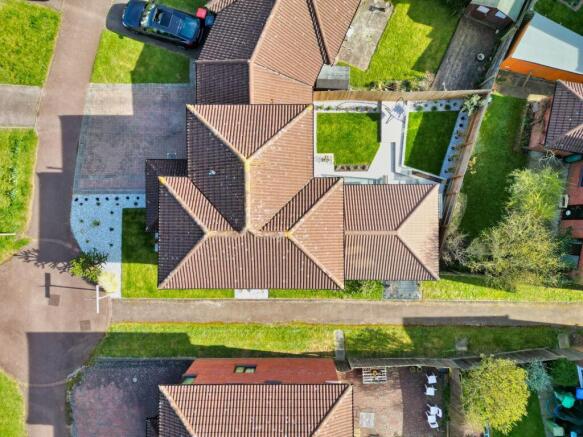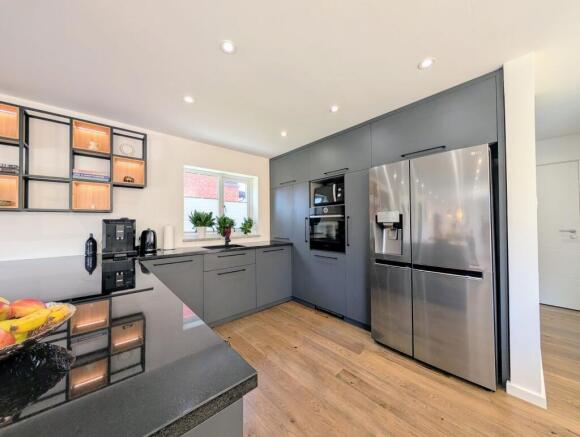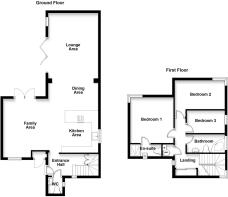
St. Stephens Drive, Bolbeck Park, MK15

- PROPERTY TYPE
Link Detached House
- BEDROOMS
3
- BATHROOMS
2
- SIZE
1,260 sq ft
117 sq m
- TENUREDescribes how you own a property. There are different types of tenure - freehold, leasehold, and commonhold.Read more about tenure in our glossary page.
Freehold
Key features
- Refurbished Throughout
- Garage and Driveway
- Extended on The Ground Floor
- Large Open Plan Living Area
- En-suite Shower Room
- Downstairs Cloakroom
- No Upper Chain
Description
Stunning Fully Renovated Smart Home
This beautifully modernised home has been completely redeveloped between 2017 and 2022, offering a perfect blend of contemporary design, high-spec technology, and energy-efficient upgrades.
Key Features:
- Spacious Extension (Completed 2020) – A stylish 20m² single-storey extension with triple aluminium bi-fold doors, wired internet connection, and pre-installed sound system wiring.
- Smart Home Features – NEST heating & fire alarm, RING security system with cameras & motion sensors, dual-floor Wi-Fi boosters, and Ethernet wiring in every bedroom for seamless connectivity.
- Underfloor Heating – Installed throughout both floors for ultimate comfort.
- Upgraded Utilities – Entire house rewired to Standard 17, new Mega Flow water system, new boiler & gas pipes, sewage pipes replaced.
- Luxury Kitchen (Fitted 2025) – Featuring granite worktops, Bosch appliances, a granite sink, and an American-style fridge-freezer with mains-connected water dispenser.
- Designer Bathrooms – Family bathroom, en-suite, and cloakroom fully refurbished with porcelain tiles and premium Grohe fittings.
- TV & Entertainment Room – Integrated Sonos sound system for an immersive experience.
- Energy-Efficient LED Lighting – Installed throughout the home to reduce energy consumption.
- Enhanced Insulation & Acoustics – 100mm PIR insulation fitted between floors, acoustic and fire plasterboard, and FD30 internal fire doors for safety and noise reduction.
- Premium Finishes – Oak-engineered flooring compatible with underfloor heating, granite windowsills, and new insulated garage doors (front & rear) with steel beams for extra storage.
Outdoor Enhancements:
- Front Garden (2024) – New driveway brick pavers, granite chippings, and landscaped plants.
- Rear Garden (2024) – Upgraded with 25mm granite slabs, drainage system, wall lighting, and LED spotlights for a stunning evening ambiance.
This property offers modern living at its finest, combining high-end features, smart home technology, and meticulous attention to detail. Move-in ready and designed for ultimate comfort and efficiency!
Contact us today to arrange a viewing!
EPC Rating: D
Entrance Hall
Window to front, stairs first floor landing with storage under.
Cloakroom
Window to side, refitted with white wash hand basin with storage under and WC with hidden cistern, full height tiling to all walls.
Living Area
9.68m x 7.57m
L-Shaped, maximum measurements.
Lounge Area - Bi-fold doors give access to garden, window to side.
Kitchen/Dining Area - Refitted with a matching range of base and eye level units with granite worktop space, sink unit with mixer tap, integrated dishwasher, built-in electric oven, hob, window to side.
Family Area - Window to front, double door to garden.
First Floor Landing
Dual aspect window to front and side, window to side, built in wardrobe, cupboard housing water tank and gas boiler, access to loft space.
Bedroom 1
3.66m x 3.45m
Dual aspect window to side and rear.
En-suite Shower Room
Refitted with white suite comprising double shower enclosure, wash hand basin with storage under, WC with hidden cistern, full height tiling, window to front.
Bedroom 2
3.99m x 2.31m
Dual aspect window to side and rear.
Bedroom 3
3.05m x 1.8m
Window to side.
Bathroom
Refitted with white suite comprising panelled bath with shower over, pedestal wash hand basin and low-level WC, full height tiling to all walls, window to side, tiled flooring.
Parking - Garage
Parking - Driveway
- COUNCIL TAXA payment made to your local authority in order to pay for local services like schools, libraries, and refuse collection. The amount you pay depends on the value of the property.Read more about council Tax in our glossary page.
- Band: D
- PARKINGDetails of how and where vehicles can be parked, and any associated costs.Read more about parking in our glossary page.
- Garage,Driveway
- GARDENA property has access to an outdoor space, which could be private or shared.
- Private garden
- ACCESSIBILITYHow a property has been adapted to meet the needs of vulnerable or disabled individuals.Read more about accessibility in our glossary page.
- Ask agent
Energy performance certificate - ask agent
St. Stephens Drive, Bolbeck Park, MK15
Add an important place to see how long it'd take to get there from our property listings.
__mins driving to your place
Your mortgage
Notes
Staying secure when looking for property
Ensure you're up to date with our latest advice on how to avoid fraud or scams when looking for property online.
Visit our security centre to find out moreDisclaimer - Property reference ea3aadbe-dc7b-4ea9-a5cd-66e5143c0c1e. The information displayed about this property comprises a property advertisement. Rightmove.co.uk makes no warranty as to the accuracy or completeness of the advertisement or any linked or associated information, and Rightmove has no control over the content. This property advertisement does not constitute property particulars. The information is provided and maintained by Taylor Walsh, Milton Keynes. Please contact the selling agent or developer directly to obtain any information which may be available under the terms of The Energy Performance of Buildings (Certificates and Inspections) (England and Wales) Regulations 2007 or the Home Report if in relation to a residential property in Scotland.
*This is the average speed from the provider with the fastest broadband package available at this postcode. The average speed displayed is based on the download speeds of at least 50% of customers at peak time (8pm to 10pm). Fibre/cable services at the postcode are subject to availability and may differ between properties within a postcode. Speeds can be affected by a range of technical and environmental factors. The speed at the property may be lower than that listed above. You can check the estimated speed and confirm availability to a property prior to purchasing on the broadband provider's website. Providers may increase charges. The information is provided and maintained by Decision Technologies Limited. **This is indicative only and based on a 2-person household with multiple devices and simultaneous usage. Broadband performance is affected by multiple factors including number of occupants and devices, simultaneous usage, router range etc. For more information speak to your broadband provider.
Map data ©OpenStreetMap contributors.





