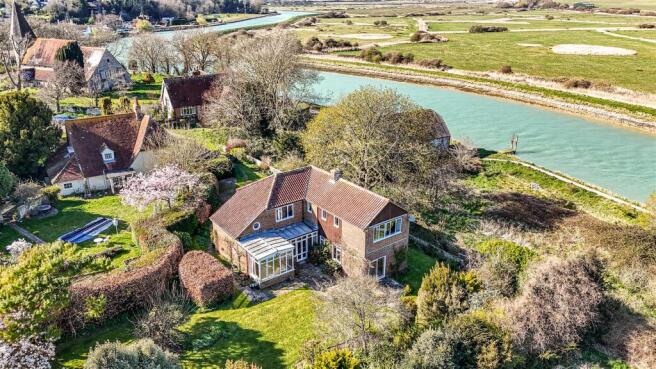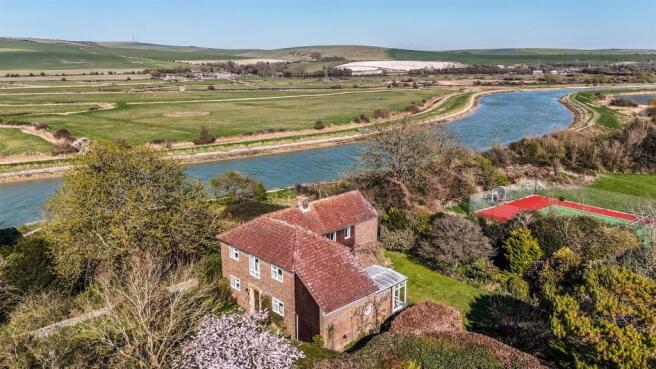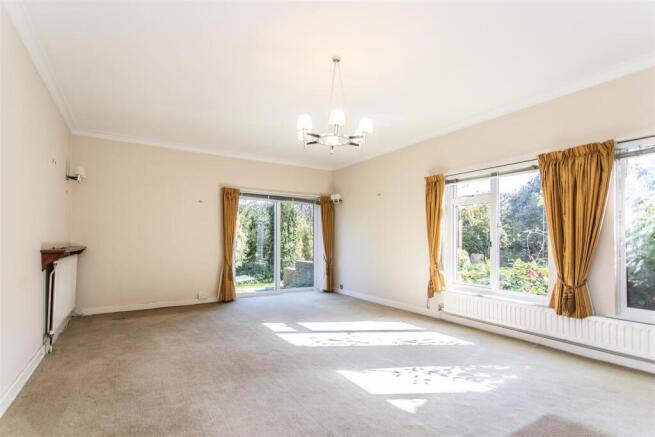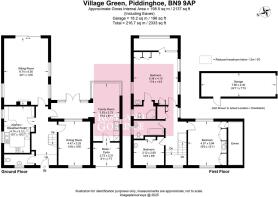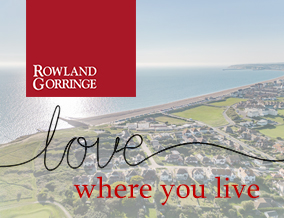
3 bedroom detached house for sale
Piddinghoe Village
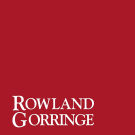
- PROPERTY TYPE
Detached
- BEDROOMS
3
- BATHROOMS
2
- SIZE
2,137 sq ft
199 sq m
- TENUREDescribes how you own a property. There are different types of tenure - freehold, leasehold, and commonhold.Read more about tenure in our glossary page.
Freehold
Key features
- Approximate internal measurement of 2137 sq ft
- No onward chain - immediately available
- Established garden plot of circa 0.61 of an acre
- Favoured Downland Village location
- Hidden in plain sight, affording complete privacy
- Immediate aspect over the River Ouse with the Downs beyond
- Detached 'tandem' double garage (circa 196 sq ft)
- Oil fired central heating
- Generous off road car parking
- Light and airy accommodation, offering scope to extend (subject to the appropriate P & B consent)
Description
of the River Ouse, a detached three/four bedroom house in need of some modest refurbishment.
Boasting river frontage, delightful well stocked private gardens and outstanding views, this property is immediately available for sale by private treaty with no onward chain. ‘Justins’ was built in the 1960s by the architect, PJ Harland, on land which once formed part of the Old Vicarage’s garden. Whilst altered over the years, this charming home still offers considerable scope to extend, subject to obtaining the appropriate building and planning consents.
An undisputed hidden gem! Tucked away behind the village church in Piddinghoe, on the banks
of the River Ouse, a detached three/four bedroom house in need of some modest refurbishment.
Boasting river frontage, delightful well stocked private gardens and outstanding views, this property is immediately available for sale by private treaty with no onward chain. ‘Justins’ was built in the 1960s by the architect, PJ Harland, on land which once formed part of the Old Vicarage’s garden. Whilst altered over the years, this charming home still offers considerable scope to extend, subject to obtaining the appropriate building and planning consents.
The light accommodation comprises panelled Oak Front Door into Reception Hall; Cloakroom with low level WC, vanity unit with inset hand wash basin, fitted shelves; Kitchen/Breakfast Room with fitted wall and base units, integrated electric cooker, under counter space for dishwasher, space for freestanding fridge/freezer, two picture windows giving superb views over the River Ouse; dual aspect Dining Room/Bedroom 4; triple aspect Sitting Room with feature stone fireplace and hearth with inset wood burner, sliding patio doors onto paved terrace; Garden/Day Room (added in 1997, incorporating half of the integral garage) with large picture windows overlooking the garden, double Butler’s sink with fitted cupboard under and to the side; Boiler Room/Bicycle Store with Cedar clad up-and-over door to garden, wall mounted fuse board, Worcester oil fired boiler.
Open tread staircase from the Reception Hall to half landing with large picture window; First Floor landing with airing cupboard housing hot water tank, plumbing for washing machine; shallow shelved cupboard; triple aspect Principal Bedroom suite with fitted wardrobes, hand wash basin with fitted cupboard under, wall mounted electric bar heater; en suite Shower Room with fully tiled and glass fronted corner shower unit, low level WC, heated towel rail, tiled floor; south-facing Reading Room/Office (originally built as an open balcony and subsequently enclosed in the early 1990s) with large picture windows to capitalise on the superb open aspect; double aspect Bedroom 2 with range of fitted wardrobes, vanity unit with inset hand wash basin, door to walk-in eaves storage space, circular window; Bedroom 3 with wall mounted hand wash basin, fitted wardrobe; Family Bathroom with coloured suite of panel bath with shower attachment, low level WC, pedestal hand wash basin, heated towel rail, access to insulated and part boarded Loft space with concertina ladder and electric light.
Mains water and electricity. Oil fired central heating with panel radiators throughout. Double
glazed windows throughout.
The property is approached via a grass and concrete drive into the front garden, past the detached garage with up-and-over door and light and power. The front garden is laid mainly to lawn with well stocked borders and is enclosed on one side by a low flint wall and to the other by a high Beech hedge.
The delightful, very private, south-facing rear garden is laid to lawn with mature shrubs and trees including a beautiful Magnolia tree, an abundance of established Camellias and well stocked borders. There is a gate in the boundary fence which provides access to the adjoining Hoe Recreation Ground.
In 2003 the parcel of land between the garden and the River Ouse was purchased, giving river frontage to the property and direct access onto Egrets’ Way, a public footpath alongside the river. Once a market garden, this piece of land has been left to ‘re-wild’. Access to this area is gained via an Oak framed stepped ramp from the garden, with vehicular access via a five bar gate adjacent to the entrance to the drive.
Local authority: Lewes District Council - Tax band F
Services: Mains water, Electricity & Drainage are appointed to the property. Oil Fired Central Heating
Location - Piddinghoe lies south of Lewes between the River Ouse and the sea. Found approximately four miles distant from the vibrant coastal town of Seaford and just two miles to the north of Newhaven. The village itself has an active social calendar, village hall, tennis court, recreation space, and fishing and sailing on the lake nearby. The county town of Lewes is approximately seven miles distant and offers more comprehensive amenities along with individual specialist boutique shops. Mainline railway station at Lewes offers connections to London Victoria (just over the hour), and the ferry port at Newhaven offers services to Dieppe.
Directions:
Entrance Hall -
Sitting Room - 6.74 x 4.50 (22'1" x 14'9") -
Kitchen - 4.74 x 3.12 (15'6" x 10'2") -
Dining Room - 4.47 x 3.25 (14'7" x 10'7") -
Family Room - 5.83 x 2.73 (19'1" x 8'11") -
Boiler Room/Cycle Store - 2.72 x 2.31 (8'11" x 7'6") -
Landing -
Bedroom 1 - 5.38 x 4.10 (17'7" x 13'5") -
Bedroom 2 - 3.12 x 2.60 (10'2" x 8'6") -
Bedroom 3 - 4.57 x 3.94 (14'11" x 12'11") -
Garden -
Garage - 7.60 x 2.40 (24'11" x 7'10") -
Epc: E -
Council Tax: F -
Brochures
Piddinghoe Village- COUNCIL TAXA payment made to your local authority in order to pay for local services like schools, libraries, and refuse collection. The amount you pay depends on the value of the property.Read more about council Tax in our glossary page.
- Band: F
- PARKINGDetails of how and where vehicles can be parked, and any associated costs.Read more about parking in our glossary page.
- Garage
- GARDENA property has access to an outdoor space, which could be private or shared.
- Yes
- ACCESSIBILITYHow a property has been adapted to meet the needs of vulnerable or disabled individuals.Read more about accessibility in our glossary page.
- Ask agent
Energy performance certificate - ask agent
Piddinghoe Village
Add an important place to see how long it'd take to get there from our property listings.
__mins driving to your place
Get an instant, personalised result:
- Show sellers you’re serious
- Secure viewings faster with agents
- No impact on your credit score
Your mortgage
Notes
Staying secure when looking for property
Ensure you're up to date with our latest advice on how to avoid fraud or scams when looking for property online.
Visit our security centre to find out moreDisclaimer - Property reference 33796853. The information displayed about this property comprises a property advertisement. Rightmove.co.uk makes no warranty as to the accuracy or completeness of the advertisement or any linked or associated information, and Rightmove has no control over the content. This property advertisement does not constitute property particulars. The information is provided and maintained by Rowland Gorringe, Sussex. Please contact the selling agent or developer directly to obtain any information which may be available under the terms of The Energy Performance of Buildings (Certificates and Inspections) (England and Wales) Regulations 2007 or the Home Report if in relation to a residential property in Scotland.
*This is the average speed from the provider with the fastest broadband package available at this postcode. The average speed displayed is based on the download speeds of at least 50% of customers at peak time (8pm to 10pm). Fibre/cable services at the postcode are subject to availability and may differ between properties within a postcode. Speeds can be affected by a range of technical and environmental factors. The speed at the property may be lower than that listed above. You can check the estimated speed and confirm availability to a property prior to purchasing on the broadband provider's website. Providers may increase charges. The information is provided and maintained by Decision Technologies Limited. **This is indicative only and based on a 2-person household with multiple devices and simultaneous usage. Broadband performance is affected by multiple factors including number of occupants and devices, simultaneous usage, router range etc. For more information speak to your broadband provider.
Map data ©OpenStreetMap contributors.
