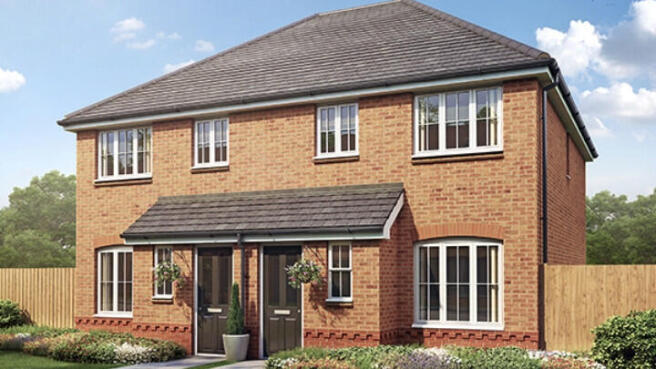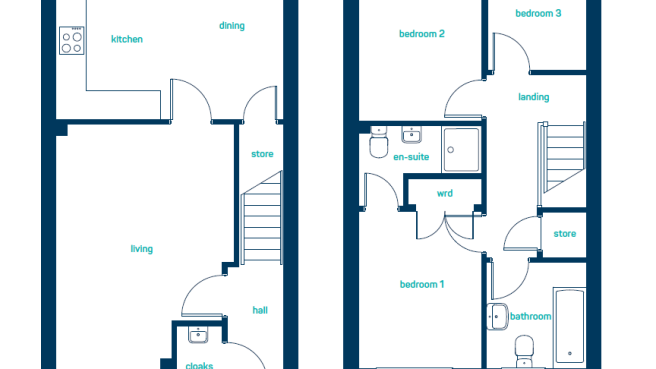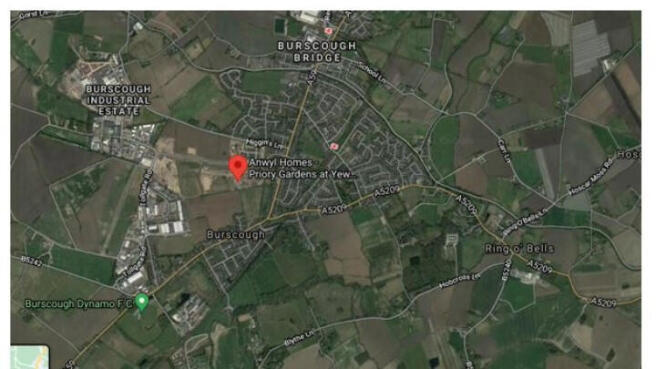Burscough, Ormskirk, L40 7BJ

- PROPERTY TYPE
Semi-Detached
- BEDROOMS
3
- BATHROOMS
2
- SIZE
Ask agent
Key features
- Three Bedroom Semi Detached
- Brand New Development
- Available on Shared Ownership
- Off Road Parking for 2 Cars
- Fenced and turfed rear garden
- Light and spacious lounge
- Contemporary kitchen diner
- Stylish family bathroom, en-suite to master bedroom and ground floor WC
- Floor coverings to kitchen diner, bathrooms and WC
Description
Progress Housing are delighted to bring to the market a selection of 3bed semi-detached house available on a shared ownership basis on the Priory Gardens at Yew Tree Park development by Anwyl Homes. Located in Burscough, the properties benefit from a contemporary kitchen diner with integrated oven and hob and French doors leading onto the rear garden. The properties also benefit from two double bedrooms, with an en-suite shower room to the master, and a well-proportioned single bedroom, plus a family bathroom and downstairs cloakroom with driveway parking for two cars. Shares available from 40% to 75% dependent on affordability.
Get on or stay on the property ladder with a 5% deposit from as little as £4800 based on a 40% share. Secure with a refundable reservation fee of £350.
Local connection to Burscough is an eligibility requirement - please contact us for further information
Shared Ownership - How it works and how you start the application process
Shared Ownership allows you to buy a share in a new home, ranging from 40% to 75%, depending on what you can afford. Progress Housing will own the remaining share and you pay a reduced rent on that share. This means that you will need a smaller deposit and mortgage than if you bought a property outright. Generally, you are able to buy a bigger property than you may otherwise be able to afford.
You can buy more shares as and when you can afford them - this is called staircasing - and as you buy more shares, you will pay less rent. You can eventually own 100% of the property if you want to, at which point you will pay no rent at all. Your monthly payments could be less than renting privately.
The current service charge is approx. £29pcm and is payable for maintenance of any common areas and to cover buildings insurance.
As a homeowner, you will be responsible for the maintenance and repairs on your home. However, as it is a new build your property comes with a 10 year NHBC guarantee and many of the appliances will have a 2 year manufacturer's guarantee giving you peace of mind.
Progress Housing will refer you for an affordability assessment with an Independent Financial Advisor who can also assist you in obtaining a mortgage if you wish.
Detailed below is an indication of the price of various shares and the rent payable on the unpurchased equity
Price & Rent Calculator - 3 bed semi-detached Bretton house with a current open market value of £240,000:
40% share price £96,000 and rent of £330.00pcm
45% share price £108,000 and rent of £302.50pcm
50% share price £120,000 and rent of £275.00pcm
55% share price £132,000 and rent of £247.50pcm
60% share price £144,000 and rent of £220.00pcm
65% share price £156,000 and rent of £192.50pcm
70% share price £168,000 and rent of £165.00pcm
75% share price £180,000 and rent of £137.50pcm
- COUNCIL TAXA payment made to your local authority in order to pay for local services like schools, libraries, and refuse collection. The amount you pay depends on the value of the property.Read more about council Tax in our glossary page.
- Ask agent
- PARKINGDetails of how and where vehicles can be parked, and any associated costs.Read more about parking in our glossary page.
- Driveway,Off street
- GARDENA property has access to an outdoor space, which could be private or shared.
- Enclosed garden,Rear garden
- ACCESSIBILITYHow a property has been adapted to meet the needs of vulnerable or disabled individuals.Read more about accessibility in our glossary page.
- No wheelchair access
Energy performance certificate - ask agent
Burscough, Ormskirk, L40 7BJ
Add an important place to see how long it'd take to get there from our property listings.
__mins driving to your place
Get an instant, personalised result:
- Show sellers you’re serious
- Secure viewings faster with agents
- No impact on your credit score

Your mortgage
Notes
Staying secure when looking for property
Ensure you're up to date with our latest advice on how to avoid fraud or scams when looking for property online.
Visit our security centre to find out moreDisclaimer - Property reference KS-23173-3-1. The information displayed about this property comprises a property advertisement. Rightmove.co.uk makes no warranty as to the accuracy or completeness of the advertisement or any linked or associated information, and Rightmove has no control over the content. This property advertisement does not constitute property particulars. The information is provided and maintained by KEAZE LIMITED, London. Please contact the selling agent or developer directly to obtain any information which may be available under the terms of The Energy Performance of Buildings (Certificates and Inspections) (England and Wales) Regulations 2007 or the Home Report if in relation to a residential property in Scotland.
*This is the average speed from the provider with the fastest broadband package available at this postcode. The average speed displayed is based on the download speeds of at least 50% of customers at peak time (8pm to 10pm). Fibre/cable services at the postcode are subject to availability and may differ between properties within a postcode. Speeds can be affected by a range of technical and environmental factors. The speed at the property may be lower than that listed above. You can check the estimated speed and confirm availability to a property prior to purchasing on the broadband provider's website. Providers may increase charges. The information is provided and maintained by Decision Technologies Limited. **This is indicative only and based on a 2-person household with multiple devices and simultaneous usage. Broadband performance is affected by multiple factors including number of occupants and devices, simultaneous usage, router range etc. For more information speak to your broadband provider.
Map data ©OpenStreetMap contributors.



