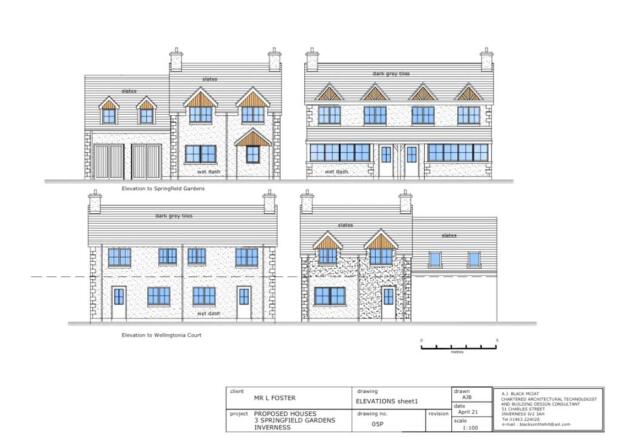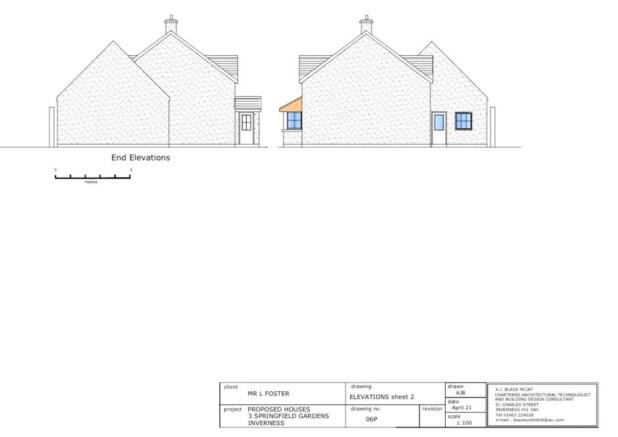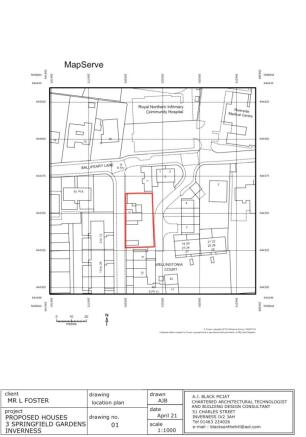
Springfield Gardens, Inverness, Highland, IV3
- PROPERTY TYPE
Plot
- SIZE
Ask agent
Description
Fantastic opportunity to acquire a development opportunity within close proximity to the popular Highland capital of Inverness.
The seller was granted full planning permission in 1999 for a large 1 1/2 storey extension and two large 1 1/2 storey stores. The vendor intended to build these and apply for planning to convert them into two cottage builds, and use them for either holiday accommodation or long-term lets. The foundations for both stores and the extension on the house have had blockwork built above the ground. new owners could continue with the sellers previous plans sought in 1999 should they desire.
A two bedroom, two reception detached house, to be demolished, currently occupies the plot with a wrap around garden, stone built wall boundary and gated access. Listing also comes with static caravan which has all services connected. This was previously used as a rental generating an income of £500 per calendar month.
The planning permission for the demolition of the existing property and to erect a detached two storey house and two semi-detached two storey houses has recently expired. A local architect has made enquiries and there should be no reason for lack of planning being regranted. It may well be as our architect advised, the listing could be used to develop flats.
Situated within a quiet area of Inverness, the plot is within a short walking distance to the River Ness, convenience stores, shops, restaurants, bars, Eden Court Theatre, Medical Centre, local hotels and B&Bs and public transport including bus and rail.
IMPORTANT NOTE TO POTENTIAL PURCHASERS & TENANTS:
We endeavour to make our particulars accurate and reliable, however, they do not constitute or form part of an offer or any contract and none is to be relied upon as statements of representation or fact. The services, systems and appliances listed in this specification have not been tested by us and no guarantee as to their operating ability or efficiency is given. All photographs and measurements have been taken as a guide only and are not precise. Floor plans where included are not to scale and accuracy is not guaranteed. If you require clarification or further information on any points, please contact us, especially if you are traveling some distance to view. POTENTIAL PURCHASERS: Fixtures and fittings other than those mentioned are to be agreed with the seller. POTENTIAL TENANTS: All properties are available for a minimum length of time, with the exception of short term accommodation. Please contact the branch for details. A security deposit of at least one month’s rent is required. Rent is to be paid one month in advance. It is the tenant’s responsibility to insure any personal possessions. Payment of all utilities including water rates or metered supply and Council Tax is the responsibility of the tenant in most cases.
INV250140/2
The Plot
Fantastic opportunity to acquire a development opportunity within close proximity to the popular Highland capital of Inverness. The seller was granted full planning permission in 1999 for a large 1 1/2 storey extension and two large 1 1/2 storey stores. The vendor intended to build these and apply for planning to convert them into two cottage builds, and use them for either holiday accommodation or long-term lets. The foundations for both stores and the extension on the house have had blockwork built above the ground. new owners could continue with the sellers previous plans sought in 1999 should they desire. A two bedroom, two reception detached house, to be demolished, currently occupies the plot with a wrap around garden, stone built wall boundary and gated access. Listing also comes with static caravan which has all services connected. This was previously used as a rental generating an income of £500 per calendar month. The planning permission for the demolition of (truncated)
Modern Method Of Auction
This property is for sale by the Modern Method of Auction. Should you view, offer or bid on the property, your information will be shared with the Auctioneer, iamsold Limited This method of auction requires both parties to complete the transaction within 56 days of the draft contract for sale being received by the buyers solicitor (for standard Grade 1 properties). This additional time allows buyers to proceed with mortgage finance (subject to lending criteria, affordability and survey). The buyer is required to sign a reservation agreement and make payment of a non-refundable Reservation Fee. This being 4.2% of the purchase price including VAT, subject to a minimum of £6,000.00 including VAT. The Reservation Fee is paid in addition to purchase price and will be considered as part of the chargeable consideration for the property in the calculation for stamp duty liability. Buyers will be required to go through an identification verification process with iamsold and (truncated)
Brochures
Web DetailsFull Brochure PDFSpringfield Gardens, Inverness, Highland, IV3
NEAREST STATIONS
Distances are straight line measurements from the centre of the postcode- Inverness Station0.9 miles
Notes
Disclaimer - Property reference INV250140. The information displayed about this property comprises a property advertisement. Rightmove.co.uk makes no warranty as to the accuracy or completeness of the advertisement or any linked or associated information, and Rightmove has no control over the content. This property advertisement does not constitute property particulars. The information is provided and maintained by YOUR MOVE, Inverness. Please contact the selling agent or developer directly to obtain any information which may be available under the terms of The Energy Performance of Buildings (Certificates and Inspections) (England and Wales) Regulations 2007 or the Home Report if in relation to a residential property in Scotland.
Auction Fees: The purchase of this property may include associated fees not listed here, as it is to be sold via auction. To find out more about the fees associated with this property please call YOUR MOVE, Inverness on 01463 211915.
*Guide Price: An indication of a seller's minimum expectation at auction and given as a “Guide Price” or a range of “Guide Prices”. This is not necessarily the figure a property will sell for and is subject to change prior to the auction.
Reserve Price: Each auction property will be subject to a “Reserve Price” below which the property cannot be sold at auction. Normally the “Reserve Price” will be set within the range of “Guide Prices” or no more than 10% above a single “Guide Price.”
Map data ©OpenStreetMap contributors.








