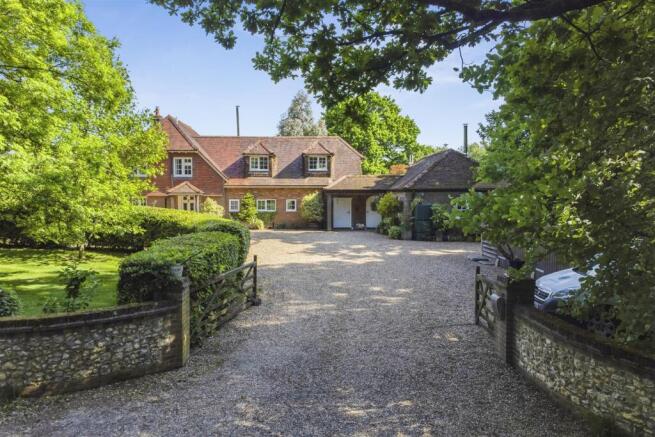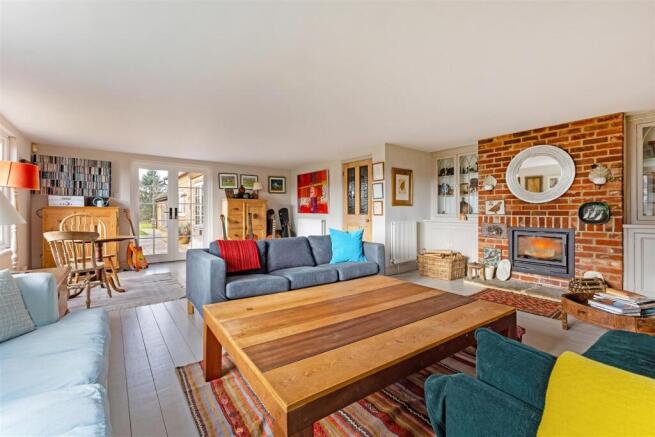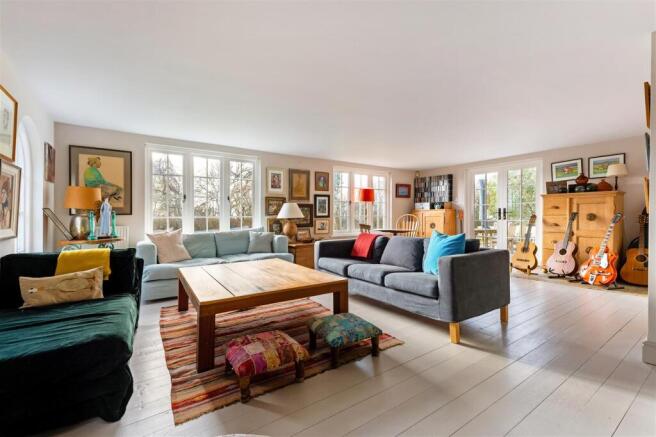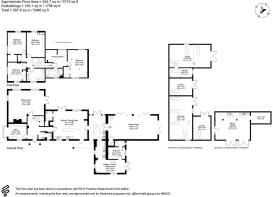Froxfield
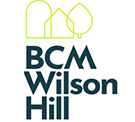
- PROPERTY TYPE
Detached
- BEDROOMS
5
- BATHROOMS
3
- SIZE
3,710 sq ft
345 sq m
- TENUREDescribes how you own a property. There are different types of tenure - freehold, leasehold, and commonhold.Read more about tenure in our glossary page.
Freehold
Key features
- Principal bedroom suite with dressing room and ensuite bathroom
- 3 further upstairs double bedrooms, family bathroom
- Kitchen/living room with woodstove, opening to large south-facing terrace
- Entrance hallway, large bright sitting room, cloakroom, study, 2nd entrance/lobby/utility room
- Large versatile ‘recreation room’ with vaulted ceiling and suspended floor over a currently, un-used, drained swimming pool
- Guest suite/annexe with kitchen/living room, double bedroom, bathroom, and own entrance
- Mature gardens, grounds and paddocks to rear, sides and front, in all about 4.91 acres (1.98 ha)
- Outbuildings, including oak-framed double garage, converted stable block with workshops and storage, woodshed
- Low/sustainable energy footprint, featuring ground source heat pump, solar arrays, wood stoves, and EV charging. 3 phase power supply
- House and annexe about 3,701 sg ft (344.7 sq m). Further potential to extend. EPC: C69
Description
The Property - A charming, comfortable family home with Victorian origins in a private setting, with a fabulous rural outlook of garden, grounds and countryside beyond, near the picturesque rural hamlet of Froxfield Green. Laundry Cottage is built in a vernacular style and has been extensively adapted by the current owners to create a delightful rural family home. There is ample scope for further development if desired.
Accommodation is versatile according to family and generational needs, with ample space for entertaining and comfortable day-to-day family living. This features a well-proportioned sitting/reception room, a homely open plan kitchen/living room at the heart of the house, a study, a large versatile vaulted-ceiling recreation room (suitable for use as 2nd reception/ dining room, games/party room, convertible back to an indoor swimming pool if desired), and an inter-connected, 1-bedroom annexe (5th bedroom) with its own living space, kitchen, bathroom and separate entrance (currently run successfully as a short term holiday let/ B&B).
Four bedrooms are at first floor, including a main bedroom suite with dressing room and ensuite bathroom. There is a separate family bathroom, and all rooms have lovely garden and rural outlooks.
Outside - The house is enveloped by extensive garden and amenity space on level ground, with lawns, fruit trees, pond, a croquet/badminton space, wooded copses for children to explore, and several interconnecting paddocks for grazing livestock or to keep horses/ponies at home. There is a lovely south-facing terrace behind the house, ideal for outdoor summer evenings, and a further terrace with a large wood-fired pizza oven and barbeque complex for outdoor entertaining.
The mix of gardens, paddocks, woods, pond, hedgerows, and wildflower patches provides a rich habitat attracting diverse wildlife. Overall, this is a peaceful, self-contained environment of about 4.91 acres (1.98ha).
There is an oak-framed enclosed double garage adjacent to the house. This is currently used as a sourdough bakery, but it would be suitable for any such enterprise or could revert to garage use if desired. The converted stable block adjacent to the main paddock currently accommodates a generous functioning workshop and storage space and could revert to stable use if desired.
The house and grounds are set back from a country lane, surrounded by farmland with no adjacent domestic properties, minimal road noise and dark skies.
The house is not Listed and has scope for further extension. Our clients have commissioned a specialist planning consultant to prepare a Planning and Development Appraisal which sets out local policy guidelines with regards to what developments/extensions should be permitted under current policy. They have also commissioned an architect to sketch an informal option for further extension of the house to provide five first floor bedrooms and an extension to the kitchen, copy information can be provided on request.
Situation - Laundry Cottage is conveniently positioned in the parish of Froxfield, a highly desirable dispersed village community comprising a collection of rural hamlets within the South Downs National Park, near the lively market town of Petersfield. The house is a short walk from the picturesque hamlet of Froxfield Green, while nearby High Cross forms the more substantial part of the village with church, village hall, store/post office, cricket ground and the popular Froxfield Primary School (with pre-school). Froxfield enjoys an elevated position on the South Downs with expansive views, open skies, and minimal flood risk.
There is doorstep access to an extensive network of local lanes, bridleways and footpaths to the local vicinity and National Park - ideal for outdoor enthusiasts whether on foot, cycle or horseback.
The market town of Petersfield is about 15 minutes’ drive away, and is home to, or nearby, many highly regarded state and private, junior, senior and 6th form schools and colleges in the area. These including TPS, Bohunt, Bedales, Churcher’s College, Highfield, Winchester College, Ditcham, Twyford, St. Swithun’s and the Peter Symonds, Alton, Godalming 6th form colleges.
Transport links are excellent with frequent direct mainline rail services from Petersfield to London Waterloo and Portsmouth Harbour. Road links are also excellent with the A3, A272 and nearby M3 and M27 motorways giving convenient road access to south coast beaches and harbours, other South Downs towns and attractions, and Southampton, Heathrow and Gatwick airports.
Brochures
140289 - Laundry Cottage A4 8pp v4 May 2025.pdfBrochure- COUNCIL TAXA payment made to your local authority in order to pay for local services like schools, libraries, and refuse collection. The amount you pay depends on the value of the property.Read more about council Tax in our glossary page.
- Band: G
- PARKINGDetails of how and where vehicles can be parked, and any associated costs.Read more about parking in our glossary page.
- Garage
- GARDENA property has access to an outdoor space, which could be private or shared.
- Yes
- ACCESSIBILITYHow a property has been adapted to meet the needs of vulnerable or disabled individuals.Read more about accessibility in our glossary page.
- Ask agent
Froxfield
Add an important place to see how long it'd take to get there from our property listings.
__mins driving to your place
Get an instant, personalised result:
- Show sellers you’re serious
- Secure viewings faster with agents
- No impact on your credit score
Your mortgage
Notes
Staying secure when looking for property
Ensure you're up to date with our latest advice on how to avoid fraud or scams when looking for property online.
Visit our security centre to find out moreDisclaimer - Property reference 33796014. The information displayed about this property comprises a property advertisement. Rightmove.co.uk makes no warranty as to the accuracy or completeness of the advertisement or any linked or associated information, and Rightmove has no control over the content. This property advertisement does not constitute property particulars. The information is provided and maintained by BCM Wilson Hill, Petersfield. Please contact the selling agent or developer directly to obtain any information which may be available under the terms of The Energy Performance of Buildings (Certificates and Inspections) (England and Wales) Regulations 2007 or the Home Report if in relation to a residential property in Scotland.
*This is the average speed from the provider with the fastest broadband package available at this postcode. The average speed displayed is based on the download speeds of at least 50% of customers at peak time (8pm to 10pm). Fibre/cable services at the postcode are subject to availability and may differ between properties within a postcode. Speeds can be affected by a range of technical and environmental factors. The speed at the property may be lower than that listed above. You can check the estimated speed and confirm availability to a property prior to purchasing on the broadband provider's website. Providers may increase charges. The information is provided and maintained by Decision Technologies Limited. **This is indicative only and based on a 2-person household with multiple devices and simultaneous usage. Broadband performance is affected by multiple factors including number of occupants and devices, simultaneous usage, router range etc. For more information speak to your broadband provider.
Map data ©OpenStreetMap contributors.
