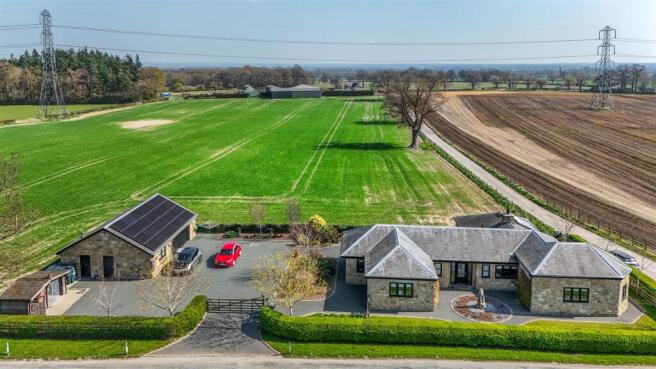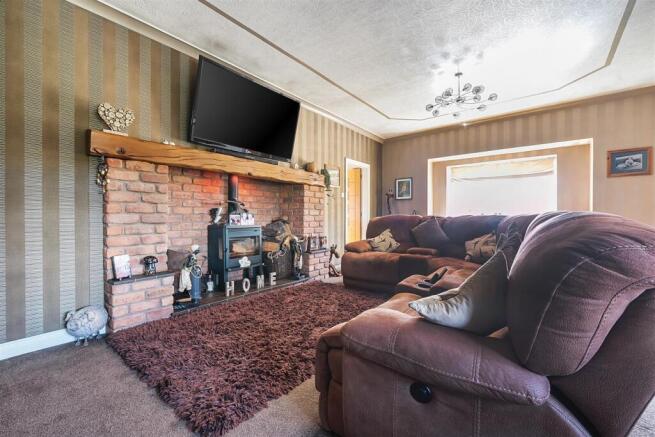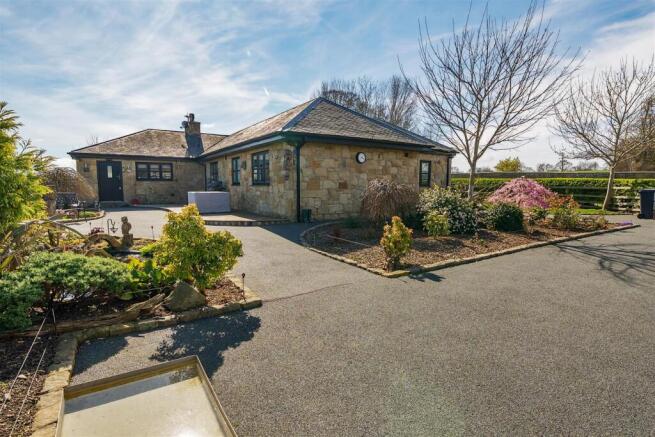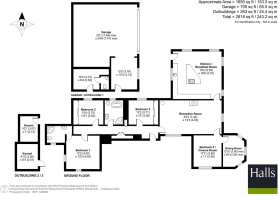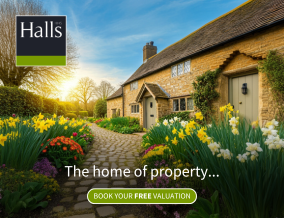
Rhosymadoc, Ruabon, Wrexham
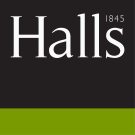
- PROPERTY TYPE
Detached Bungalow
- BEDROOMS
4
- BATHROOMS
1
- SIZE
1,650 sq ft
153 sq m
- TENUREDescribes how you own a property. There are different types of tenure - freehold, leasehold, and commonhold.Read more about tenure in our glossary page.
Freehold
Key features
- Immaculately Presented Detached Home
- 3/4 Double Bedrooms
- Beautifully Fitted Contemporary Kitchen
- Luxurious Bathroom & Ensuite
- Detached Double Garage/Annex
- Lovely Surrounding Gardens
Description
At the heart of the home is a striking kitchen with granite worktops, two ovens, a combi microwave, American-style fridge freezer, and a central island with a concealed rising TV—perfect for everyday family living and social gatherings. The kitchen opens into the living room which connects to the cinema room/snug/bed 4 and the formal dining room, while the main lounge connects to the main hallway and features a welcoming fireplace and an abundance of natural light.
All three bedrooms are fully fitted, including a spacious principal suite with a luxurious en suite shower room. A modern family bathroom serves the remaining rooms. lead of the main hallway.
Externally, the home sits within a gated plot with ample off-road parking and a low-maintenance wrap-around garden. The detached double garage includes a self-contained utility room and is equipped with 24 state-of-the-art solar panels and an EV charging point—offering both sustainability and future-readiness. The garage could be turned into annex accommodation (STPP).
Directions - From Wrexham, take the A483 southbound towards Ruabon. Exit at the Ruabon interchange and follow signs into the village. Proceed through the village centre and continue along Newbridge Road (B5605) heading towards Rhosymadoc. As you enter Rhosymadoc, look for a right-hand turn onto the private lane or local signage directing you toward Bakers Lodge. The property is discreetly positioned but easily accessible via a private approach.
For precise navigation, use the what3words address: ///deserved.flash.unfounded — this will take you directly to the property's entrance. Ideal for viewings and deliveries, especially in rural locations.
Situation - Bakers Lodge is situated in the idyllic rural setting of Rhosymadoc, a charming hamlet located on the outskirts of Ruabon, within easy reach of Wrexham and Llangollen. This peaceful location offers the perfect blend of countryside tranquillity and accessibility, making it ideal for families, professionals, or downsizers seeking a quieter pace of life without compromising on convenience.
The nearby village of Ruabon offers a selection of local amenities including shops, cafes, a post office, and well-regarded schools. For more extensive shopping and leisure, the larger town of Wrexham is just a short drive away, and the scenic riverside town of Llangollen provides a host of cultural, outdoor, and dining experiences.
Excellent road links via the A483 provide swift access to Chester, Shrewsbury, and the North West, while Ruabon railway station offers direct services to Wrexham, Chester, and Birmingham. Despite its quiet surroundings, Bakers Lodge remains exceptionally well connected.
Description - Bakers Lodge is a beautifully appointed 3/4-bedroom detached home set in the peaceful and picturesque hamlet of Rhosymadoc, near Ruabon. Combining timeless charm with modern energy efficiency, this thoughtfully designed property offers spacious interiors, high-quality finishes, and an enviable rural setting with excellent transport links nearby.
Approached via a gated entrance, the home offers ample off-road parking and a sense of privacy from the outset. The grounds include a low-maintenance wrap-around garden, providing usable outdoor space that’s easy to manage—ideal for relaxing, entertaining, or simply enjoying the peaceful surroundings.
Inside, a welcoming hallway sets the tone for the home’s elegant proportions and high ceilings, which continue throughout. The main reception room provides a comfortable and refined living space, centred around a feature fireplace and flowing seamlessly into a dedicated cinema snug—perfect for film nights, gaming, or simply unwinding in a more intimate setting. Beyond this lies the formal dining room, ideal for entertaining or hosting family gatherings, offering privacy while remaining well-connected to the kitchen.
The kitchen itself is a standout feature, designed with both style and practicality in mind. Granite worktops, two built-in ovens, a combi microwave, electric hob, and American-style fridge freezer make it a cook’s dream, while a central island unit houses a concealed rising TV, transforming the space into a social hub for casual dining and relaxed gatherings. Though a dishwasher is not currently installed, space has been left to accommodate one. A separate guest cloakroom on the ground floor adds convenience for visiting guests.
The principal bedroom offers a serene retreat with fully fitted wardrobes and a beautifully finished en-suite shower room. Bedroom 2 and 3 are all generously proportioned and also fully fitted, offering flexibility for family living, guests, or home working. A stylish family bathroom, finished to a high standard, serves the remaining bedrooms.
Externally, the property continues to impress. A detached double garage/annex is home to a self-contained utility room and features 24 state-of-the-art solar panels integrated into the property’s energy system, significantly reducing running costs. A dedicated EV charging point adds further sustainability and future-proofing. The home also benefits from a full loft, oil-fired heating, and a setting that offers both quiet seclusion and accessibility, just minutes from Ruabon and connections to Wrexham, Chester, and beyond.
Bakers Lodge delivers a rare blend of luxury, practicality, and efficiency in a tranquil yet well-connected location—ideal for modern country living.
Entrance Hall - The home opens into a well-proportioned entrance porch, offering space to store coats and shoes while setting the tone for the property’s attention to detail. From here, a bright entrance hall welcomes you into the main living spaces, with high ceilings and a sense of flow that reflects the thoughtful layout of the home.
Reception Room - Serving as the central hub of the home, the main reception room offers a warm and inviting space for everyday living. Enhanced by high ceilings and a feature fireplace, it combines elegance with comfort. It provides seamless access to the cinema snug, and from there, the formal dining room, allowing for a flexible and sociable flow throughout the ground floor. Ample natural light and tasteful finishes make this room as stylish as it is functional.
Kitchen - The heart of the home is the beautifully appointed kitchen/breakfast room, a space designed for both everyday ease and sophisticated entertaining. Finished with luxurious granite worktops and custom cabinetry, it balances style with practicality.
A full complement of integrated appliances includes two built-in ovens, a combi microwave, and an electric hob, offering the flexibility and performance needed by any home cook. The American-style fridge freezer provides ample storage, while the layout allows for the optional addition of a dishwasher if desired.
The centrepiece of the kitchen is more than just aesthetic—it houses a discreetly integrated TV that rises at the touch of a button, transforming the room into a social hub where guests can gather, relax, and enjoy entertainment over casual meals or drinks. This clever feature makes the kitchen a truly multi-functional space, perfect for modern lifestyles.
High ceilings amplify the sense of space and light, and the adjoining separate dining area allows for more formal occasions when needed. Whether hosting a dinner party, enjoying a family breakfast, or relaxing with friends, this kitchen has been designed to bring people together in style and comfort.
Cinema Room/Bedroom 4 - Tucked just off the main reception room, the cinema room at Bakers Lodge is a stylish and versatile space that effortlessly blends comfort and entertainment. Acting as a natural extension of the living area, it creates a cosy retreat without feeling disconnected from the heart of the home.
Perfectly positioned between the main lounge and the dining area, this room offers flexible functionality—currently configured as a cinema snug, it's ideal for family movie nights, gaming sessions, or simply relaxing in a more intimate setting. The layout ensures that while it feels private, it remains connected to the flow of the home, making it great for entertaining and everyday use alike.
Its central location also means it could easily serve as a playroom, a further bedroom, reading nook, or second sitting area depending on lifestyle needs. The space benefits from the same high ceilings and quality finishes found throughout the property, maintaining continuity in design and comfort.
Dining Room - Accessed through the cinema room, the formal dining room at Bakers Lodge offers a refined yet welcoming setting for entertaining guests or enjoying family meals. Cleverly positioned to feel both connected and private, it creates a sense of occasion without being removed from the main living areas.
The room comfortably accommodates a large dining table and side furniture, making it perfect for hosting dinner parties, holiday celebrations, or relaxed weekend brunches. Thanks to its position adjacent to both the cinema room and the kitchen, it benefits from a seamless flow—ideal for modern entertaining and effortless serving.
Generous proportions and high ceilings add to the feeling of space and elegance, while well-placed lighting and neutral decor provide a timeless canvas for any style. Whether dressed up for a special gathering or used for everyday dining, this room enhances the home’s versatility and social appeal.
Primary Bedroom - The primary bedroom suite at Bakers Lodge is a beautifully appointed, private haven that combines generous proportions with refined design. Set beneath high ceilings and finished in a calming, neutral palette, this elegant space offers both comfort and sophistication.
The room features fully fitted wardrobes, offering seamless built-in storage while preserving a spacious and uncluttered layout. Natural light fills the room, enhancing the sense of airiness and retreat.
Whether you're preparing for a busy day or relaxing in the evening, the primary suite delivers a peaceful and polished space that feels like your own private escape.
En-Suite - A particular highlight is the stylish en suite shower room, which has been thoughtfully designed with contemporary finishes and high-quality fixtures. Featuring a walk-in shower, sleek vanity unit, and tasteful tiling, it brings a sense of luxury and convenience to everyday living.
Bedroom 2 - A bright and spacious double room, Bedroom 2 is ideal as a guest room, teen retreat, or second principal bedroom. It features fully fitted wardrobes, offering generous storage and maintaining a clean, streamlined look. The large window draws in plenty of natural light, while the high ceilings create an airy, relaxed feel. Perfectly proportioned for flexibility, it easily accommodates a double bed and additional furnishings.
Bedroom 3 - Bedroom 3 is another fully fitted double room, well-suited for a child’s bedroom, home office, or hobby room. With built-in storage and a smart, neutral finish, it’s move-in ready and adaptable to a variety of needs. The proportions allow for both sleeping and working zones, making it ideal for those balancing family life with remote work.
Cinema Room/Bedroom 4 - Currently styled as a cinema room with an 9' electric screen integrated into the roof and a hidden projector and sound system. This room would make a great nursery, additional bedroom, dressing room, or quiet study space. Like the others, it features high ceilings and natural light. Though smaller in size, its efficient layout makes it a highly usable space with multiple potential uses.
Family Bathroom - The family bathroom has been thoughtfully designed to offer both practicality and style, perfect for busy households. Finished with modern tiling and quality fixtures, it features a comfortable bathtub and sleek vanity, offering a calm, clean space for relaxation or family routines. Complementing the en suite, this second bathroom ensures convenience across all three bedrooms.
Detached Double Garage - The property benefits from a detached double garage, thoughtfully designed to offer much more than just vehicle storage. This space could be easily converted to provide an annex, if required subject to the necessary planning consents.
Above the garage sit 24 high-performance solar panels, forming an integrated energy system that significantly reduces electricity costs and supports sustainable living. The system is designed to intelligently support the home's energy usage, offering long-term financial and environmental benefits.
The garage also features a dedicated EV charging point, catering to the needs of electric vehicle owners and future-proofing the property for the growing shift toward green transport.
Together, these features elevate the garage from a standard outbuilding to a multi-functional asset—combining convenience, innovation, and eco-conscious living.
Utility Room - Built into the structure is a self-contained utility room, positioned outside the main home, making it an ideal space for laundry, additional appliances, or messy tasks best kept separate from the living areas. This setup enhances practicality while maintaining the home's clean and uncluttered interior.
Guest Cloakroom - Conveniently located on the ground floor, the guest cloakroom provides a stylish and practical facility for visitors. Fitted with a modern WC and washbasin, it complements the home’s generous layout and ensures comfort without the need to access the upper floor.
The Gardens - The property benefits from low maintenance wrap around gardens with a well manicured lawn and well stocked flower and shrub beds.
General Remarks -
Fixtures And Fittings - The fitted carpets as laid, light fittings and curtains are included in the sale. Only those items described in these particulars are included in the sale.
The vendor will explain PV system on viewing.
Services - Mains, water and electricity are understood to be connected. Foul drainage is to a septic tank. Oil central heating is installed.
Tenure - Freehold. Purchasers must confirm via their solicitor.
Council Tax - The property is currently banded in Council Tax Band G - Wrexham County Borough Council.
Viewings - Via the Agents, Halls, 20 Church Street, Oswestry, SY11 2SP.
Brochures
Rhosymadoc, Ruabon, Wrexham- COUNCIL TAXA payment made to your local authority in order to pay for local services like schools, libraries, and refuse collection. The amount you pay depends on the value of the property.Read more about council Tax in our glossary page.
- Band: G
- PARKINGDetails of how and where vehicles can be parked, and any associated costs.Read more about parking in our glossary page.
- Yes
- GARDENA property has access to an outdoor space, which could be private or shared.
- Yes
- ACCESSIBILITYHow a property has been adapted to meet the needs of vulnerable or disabled individuals.Read more about accessibility in our glossary page.
- Ask agent
Energy performance certificate - ask agent
Rhosymadoc, Ruabon, Wrexham
Add an important place to see how long it'd take to get there from our property listings.
__mins driving to your place
Explore area BETA
Wrexham
Get to know this area with AI-generated guides about local green spaces, transport links, restaurants and more.
Your mortgage
Notes
Staying secure when looking for property
Ensure you're up to date with our latest advice on how to avoid fraud or scams when looking for property online.
Visit our security centre to find out moreDisclaimer - Property reference 33797600. The information displayed about this property comprises a property advertisement. Rightmove.co.uk makes no warranty as to the accuracy or completeness of the advertisement or any linked or associated information, and Rightmove has no control over the content. This property advertisement does not constitute property particulars. The information is provided and maintained by Halls Estate Agents, Oswestry. Please contact the selling agent or developer directly to obtain any information which may be available under the terms of The Energy Performance of Buildings (Certificates and Inspections) (England and Wales) Regulations 2007 or the Home Report if in relation to a residential property in Scotland.
*This is the average speed from the provider with the fastest broadband package available at this postcode. The average speed displayed is based on the download speeds of at least 50% of customers at peak time (8pm to 10pm). Fibre/cable services at the postcode are subject to availability and may differ between properties within a postcode. Speeds can be affected by a range of technical and environmental factors. The speed at the property may be lower than that listed above. You can check the estimated speed and confirm availability to a property prior to purchasing on the broadband provider's website. Providers may increase charges. The information is provided and maintained by Decision Technologies Limited. **This is indicative only and based on a 2-person household with multiple devices and simultaneous usage. Broadband performance is affected by multiple factors including number of occupants and devices, simultaneous usage, router range etc. For more information speak to your broadband provider.
Map data ©OpenStreetMap contributors.
