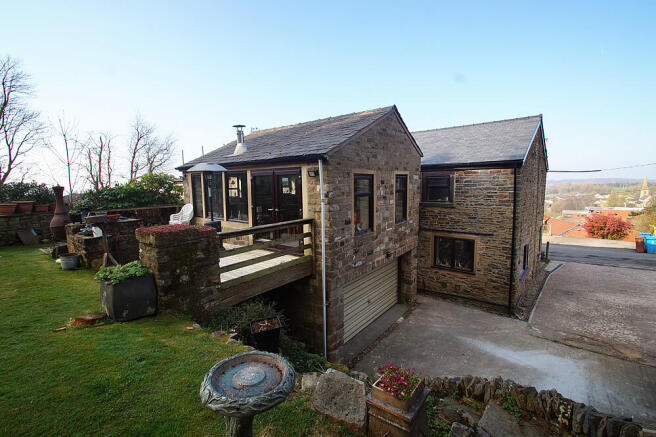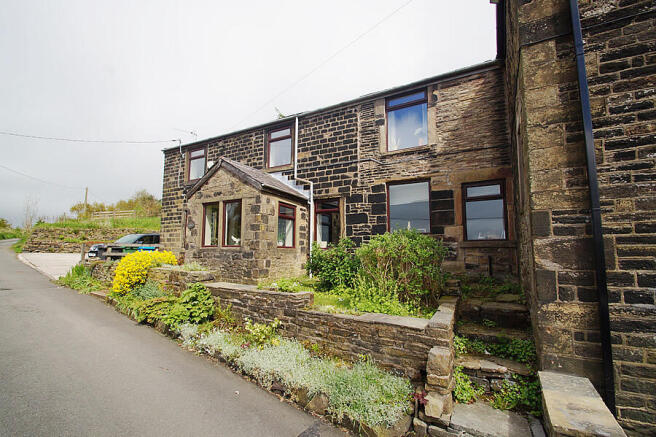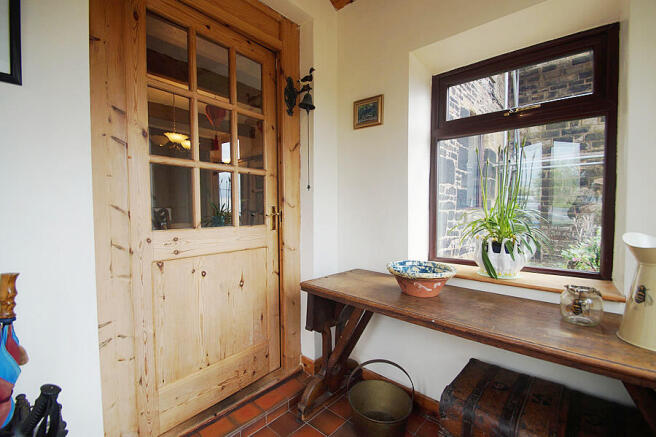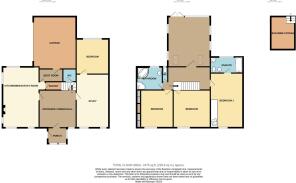Hillcrest, Hollins Road,
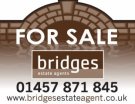
- PROPERTY TYPE
Semi-Detached
- BEDROOMS
4
- BATHROOMS
3
- SIZE
Ask agent
- TENUREDescribes how you own a property. There are different types of tenure - freehold, leasehold, and commonhold.Read more about tenure in our glossary page.
Freehold
Key features
- Four Double Bedroom Character Property
- Extended over the years
- Incredible Lounge with Views
- Family Bathroom / En suite / W/c
- Gardens
- Garage / Workshp
- Parking
- No Chain
- Entire new roof completed Spring 2025
- Council Tax Band E
Description
Formally three separate dwellings, this expansive property has been extended and developed by the current owners, including benefiting from a complete new roof in Spring 2025, making wonderful use of its' location.
Set in moorlands gardens with further land to the rear and side, this is a fabulous opportunity ready to move into or develop the property further and put your own stamp on it!
Accommodation briefly comprises four double bedrooms, including one en-suite, generous sized farmhouse kitchen, dining hall, study, incredible lounge with lovely garden views, family bathroom, WC, cloakroom, pantry and garage/workshop. There is off-road parking for multiple vehicles and scope to develop the grounds and property further.
Double glazed and central heating throughout, a new boiler was fitted in 2022. The original part of the property has recently had a new roof.
Viewing is strongly recommended, please contact Bridges Uppermill to arrange.
NO CHAIN
Porch
Entrance porch with space for storage, cloaks etc.
Entrance / Dining Hall 4.00m (13' 2") x 4.09m (13' 5")
Currently being used as a formal dining space, this central room provides access to the ground floor accommodation with stairs rising to the first floor. With its timber beams and flooring, it has a warm welcoming feel with ample space for a family dining table and chairs and additional furniture.
Farmhouse Kitchen 3.97m (13' 0") x 6.59m (21' 8")
This impressive room has a fitted kitchen with pine wall and base units with complementary worktops and tiling. There are integral appliances including an eye level electric double oven, five burner gas hob, electric indoor BBQ, built in fridge freezer and dishwasher. The tiled flooring and timber clad ceiling with original beams further add to the country kitchen charm. The front of the room has dual aspect windows, flooding the space with natural light and offering lovely views. There is plenty of room for family dining and seating with a fireplace and electric fire, making it a comfortable space to entertain.
Pantry
Leading off the rear of the kitchen is a useful pantry which leads to a boot room, a great space to store outdoor wear, etc. From here the door leads into the garage come workshop.
Study 3.56m (11' 8") x 5.82m (19' 1")
Accessed from the Dining Hall is a generous sized room which is currently being used as an office but could easily be an additional lounge or formal dining room. It has windows to the front of the property and plentiful space for a variety of furniture.
Bedroom 4 3.44m (11' 3") x 3.83m (12' 7")
An add on by the current owners, this downstairs room is being used as a bedroom, however the entire property could be reconfigured and this could make a great office! It has mullion windows to the rear and a part timber-clad ceiling giving character and interest. Plenty of space for a king sized bed and furniture, etc.
Downstairs WC
A must for any family home, low level WC and hand wash basin.
Open staircase
Leading to first floor accommodation.
Landing
Access to a further three double bedrooms, bathroom, lounge and mezzanine storage.
Bedroom 1 3.52m (11' 7") x 5.93m (19' 5")
A super room with stunning built in wardrobes, loft hatch and window to the front of the property. This room has ample space for a king size bed and other items of bedroom furniture. The window provides spectacular views to the front elevation.
A door leads in to the en-suite bathroom.
Ensuite 3.51m (11' 6") x 1.75m (5' 9")
Comprising a four-piece white suite including bath with electric shower over, low level WC, bidet, and hand wash basin. The walls are mainly tiled and there is laminate flooring. There are obscure glazed windows to the rear allowing light and ventilation.
Bedroom 2 4.03m (13' 3") x 4.10m (13' 6")
Lovely room overlooking the front elevation with wooden flooring. Plentiful space for king size bed, wardrobes and other items of furniture.
Bedroom 3 3.52m (11' 6") x 4.10m (13' 6")
Another bright spacious room overlooking the front of the property.
With built in wardrobes either side of the chimney breast the room also has ample space for a king size bed and chest of drawers, etc. This room is carpeted.
Family Bathroom 2.94m (9' 8") x 2.35m (7' 9")
With obscure glazed window to the rear, the white suite comprises separate corner shower cubicle, corner bath, sink and chrome heated towel radiator. Immediately adjacent is a separate WC
Mezzanine
Accessed via a fixed wooden ladder is this wonderful under eaves space, currently used as a children's den, this space is also great for storage!
Lounge 5.26m (17' 3") x 6.20m (20' 4")
This an addition to the original property, built over the garage and connecting to the garden via a timber decked bridge on steel girders. This room really connects with the garden beyond, due to the expanse of window to the rear of the room and glazed doors allowing direct access.
The ceiling is beautifully constructed and clad in timber, with skylights flooding the space with more light. There is a log burner which will create a lovely ambience on a cooler evening or indeed a winters day and can be the primary heating source of the room.
Integral Double Garage
The garage has shelving, cupboards, two freezers and a drinks fridge. Space for vehicle storage and/or workshop benches, etc.
External
There is hard standing to the side of the property offering off road parking for several vehicles and vehicular access to the garage.
From here stone steps rise to the garden which is laid mainly to lawn with established trees and further woodland to the rear. The land is bordered by a fence and offers the possibility of further development, subject to the necessary checks and permissions.
There are some log stores, paved seating areas and other areas of interest which have been created throughout the space. It is a moorland garden with large lawned area and far reaching views.
NO CHAIN
- COUNCIL TAXA payment made to your local authority in order to pay for local services like schools, libraries, and refuse collection. The amount you pay depends on the value of the property.Read more about council Tax in our glossary page.
- Ask agent
- PARKINGDetails of how and where vehicles can be parked, and any associated costs.Read more about parking in our glossary page.
- Yes
- GARDENA property has access to an outdoor space, which could be private or shared.
- Yes
- ACCESSIBILITYHow a property has been adapted to meet the needs of vulnerable or disabled individuals.Read more about accessibility in our glossary page.
- Ask agent
Hillcrest, Hollins Road,
Add an important place to see how long it'd take to get there from our property listings.
__mins driving to your place
Get an instant, personalised result:
- Show sellers you’re serious
- Secure viewings faster with agents
- No impact on your credit score
Your mortgage
Notes
Staying secure when looking for property
Ensure you're up to date with our latest advice on how to avoid fraud or scams when looking for property online.
Visit our security centre to find out moreDisclaimer - Property reference HillcrestHollinsRoadWaterhead. The information displayed about this property comprises a property advertisement. Rightmove.co.uk makes no warranty as to the accuracy or completeness of the advertisement or any linked or associated information, and Rightmove has no control over the content. This property advertisement does not constitute property particulars. The information is provided and maintained by Bridges, Uppermill. Please contact the selling agent or developer directly to obtain any information which may be available under the terms of The Energy Performance of Buildings (Certificates and Inspections) (England and Wales) Regulations 2007 or the Home Report if in relation to a residential property in Scotland.
*This is the average speed from the provider with the fastest broadband package available at this postcode. The average speed displayed is based on the download speeds of at least 50% of customers at peak time (8pm to 10pm). Fibre/cable services at the postcode are subject to availability and may differ between properties within a postcode. Speeds can be affected by a range of technical and environmental factors. The speed at the property may be lower than that listed above. You can check the estimated speed and confirm availability to a property prior to purchasing on the broadband provider's website. Providers may increase charges. The information is provided and maintained by Decision Technologies Limited. **This is indicative only and based on a 2-person household with multiple devices and simultaneous usage. Broadband performance is affected by multiple factors including number of occupants and devices, simultaneous usage, router range etc. For more information speak to your broadband provider.
Map data ©OpenStreetMap contributors.
